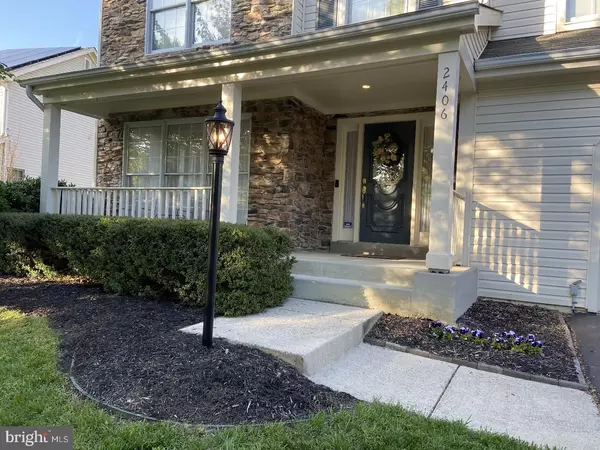$492,000
$480,000
2.5%For more information regarding the value of a property, please contact us for a free consultation.
4 Beds
3 Baths
2,861 SqFt
SOLD DATE : 06/26/2020
Key Details
Sold Price $492,000
Property Type Single Family Home
Sub Type Detached
Listing Status Sold
Purchase Type For Sale
Square Footage 2,861 sqft
Price per Sqft $171
Subdivision Glen Allen
MLS Listing ID MDPG567418
Sold Date 06/26/20
Style Traditional
Bedrooms 4
Full Baths 2
Half Baths 1
HOA Fees $19/ann
HOA Y/N Y
Abv Grd Liv Area 2,861
Originating Board BRIGHT
Year Built 1993
Annual Tax Amount $6,286
Tax Year 2020
Lot Size 10,709 Sqft
Acres 0.25
Property Description
This beautiful Glen Allen home is move-in ready! Features gorgeous open-space design with stone facade, covered front porch, cathedral ceilings, sun room, wood burning fireplace, soaking tub, loft, and walk-in closet. Recent improvements include interior paint, carpet, faucets, interior and exterior lighting, shower enclosure, washer, HVAC, and hot water heater. Smart home features: Ring Doorbell, remote/keypad front door entry, indoor security camera, remote lighting control, and programmable exterior lighting. Other upgrades include oak hardwood floors, roof with gutter guards, ceramic tile, granite counter tops, dishwasher, refrigerator, and pre-wired home theater system. Community amenities include natural gas, sewer, water, HOA, sidewalks, street lighting and fiber internet. With a quiet cul de sac location including bike/walking paths, this healthy lifestyle and family/pet friendly neighborhood is next door to local parks and easy access to Routes 50, 97, 301, 214, 32, and the Capital Beltway. For a virtual tour visit https://youtu.be/MkkF4ZGEnyk
Location
State MD
County Prince Georges
Zoning RR
Direction West
Rooms
Other Rooms Living Room, Dining Room, Primary Bedroom, Bedroom 2, Bedroom 3, Bedroom 4, Kitchen, Basement, 2nd Stry Fam Ovrlk, Sun/Florida Room, Great Room, Laundry, Primary Bathroom, Full Bath, Half Bath
Basement Daylight, Partial, Drainage System, Interior Access, Poured Concrete, Rough Bath Plumb, Side Entrance, Sump Pump, Walkout Stairs, Workshop
Interior
Interior Features Attic, Carpet, Ceiling Fan(s), Combination Kitchen/Living, Dining Area, Family Room Off Kitchen, Floor Plan - Traditional, Formal/Separate Dining Room, Kitchen - Eat-In, Kitchen - Island, Kitchen - Table Space, Primary Bath(s), Recessed Lighting, Stall Shower, Upgraded Countertops, Window Treatments, Wood Floors
Hot Water Natural Gas
Heating Other, Heat Pump - Electric BackUp, Zoned
Cooling Ceiling Fan(s), Central A/C, Heat Pump(s), Programmable Thermostat, Zoned
Flooring Carpet, Ceramic Tile, Hardwood, Partially Carpeted
Fireplaces Number 1
Fireplaces Type Marble, Wood, Screen
Equipment Built-In Range, Cooktop - Down Draft, Dishwasher, Disposal, Dryer, Dryer - Electric, Dryer - Front Loading, ENERGY STAR Clothes Washer, Icemaker, Indoor Grill, Microwave, Oven - Double, Oven - Self Cleaning, Oven - Wall, Oven/Range - Electric, Refrigerator, Stainless Steel Appliances, Water Heater
Fireplace Y
Window Features Atrium,Casement,Insulated,Screens,Wood Frame,Energy Efficient
Appliance Built-In Range, Cooktop - Down Draft, Dishwasher, Disposal, Dryer, Dryer - Electric, Dryer - Front Loading, ENERGY STAR Clothes Washer, Icemaker, Indoor Grill, Microwave, Oven - Double, Oven - Self Cleaning, Oven - Wall, Oven/Range - Electric, Refrigerator, Stainless Steel Appliances, Water Heater
Heat Source Electric, Natural Gas
Laundry Upper Floor
Exterior
Exterior Feature Deck(s), Porch(es)
Parking Features Garage - Front Entry
Garage Spaces 2.0
Utilities Available Cable TV, Fiber Optics Available, Natural Gas Available, Phone Available, Sewer Available, Water Available
Water Access N
View Garden/Lawn, Street, Trees/Woods
Roof Type Asphalt
Street Surface Black Top,Paved
Accessibility Ramp - Main Level, Mobility Improvements
Porch Deck(s), Porch(es)
Road Frontage City/County, Public
Attached Garage 2
Total Parking Spaces 2
Garage Y
Building
Lot Description Backs - Open Common Area, Backs to Trees, Cul-de-sac, Front Yard, Landscaping, No Thru Street, Partly Wooded, Rear Yard
Story 2
Foundation Slab, Concrete Perimeter
Sewer Public Sewer
Water Community
Architectural Style Traditional
Level or Stories 2
Additional Building Above Grade, Below Grade
Structure Type Cathedral Ceilings,Dry Wall,9'+ Ceilings,2 Story Ceilings
New Construction N
Schools
School District Prince George'S County Public Schools
Others
HOA Fee Include None
Senior Community No
Tax ID 17070770024
Ownership Fee Simple
SqFt Source Assessor
Security Features 24 hour security,Main Entrance Lock,Motion Detectors,Smoke Detector,Surveillance Sys
Acceptable Financing Conventional
Listing Terms Conventional
Financing Conventional
Special Listing Condition Standard
Read Less Info
Want to know what your home might be worth? Contact us for a FREE valuation!

Our team is ready to help you sell your home for the highest possible price ASAP

Bought with Lynn M Lazzara • Long & Foster Real Estate, Inc.






