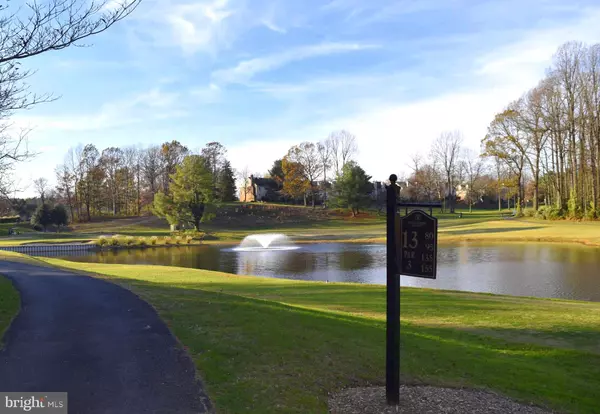$600,000
$599,900
For more information regarding the value of a property, please contact us for a free consultation.
3 Beds
3 Baths
2,263 SqFt
SOLD DATE : 12/21/2020
Key Details
Sold Price $600,000
Property Type Townhouse
Sub Type Interior Row/Townhouse
Listing Status Sold
Purchase Type For Sale
Square Footage 2,263 sqft
Price per Sqft $265
Subdivision Penderbrook
MLS Listing ID VAFX1169324
Sold Date 12/21/20
Style Colonial
Bedrooms 3
Full Baths 2
Half Baths 1
HOA Fees $90/qua
HOA Y/N Y
Abv Grd Liv Area 1,834
Originating Board BRIGHT
Year Built 1989
Annual Tax Amount $6,230
Tax Year 2020
Lot Size 1,556 Sqft
Acres 0.04
Property Description
**MASKS REQUIRED** Please bring your own mask and wear shoe covers to enter the home** **Location, Location, Location ? Short distance to Dulles International Airport and Fair Oaks Hospital** Close to the Rt 50, I-66 to get to the Capital Beltway, Fairfax County Parkway, and minutes to Fair Oak Mall and Fairfax Corner shopping & amenities, The Fairfax County Government Center, and major commuter routes. Penderbrook Golf Course Community includes Golf Course, Jogging Trail, Outdoor Swimming Pool, Club House, Basketball Courts, Tennis Courts, Tot Lots/Playground, Party Room, Fitness Center and Golf Course Membership Available. ALL Brick, One Car Garage Town Home in Penderbrook community with over 2200 finished SQ of living area on 3 levels. ** Spacious 3 Bedrooms, 2 Full and Half Bathrooms**Sunroom with Skylights, Recreation Room, and Large Deck and Stone Patio with Fenced Back Yard** On the Main Level, Large Living Room with Bay Window, Dining Area. Gourmet Kitchen features a center Island, with seating, and a breakfast area. Beautiful Granite Countertops, Stylish Back Splash, Quality SS Appliances includes wine cooler. The adjacent sunroom accesses the rear deck through French doors. Hardwood floor runs throughout the main level. Wood burning Fireplace. On the upper level, the owner?s suite has a vaulted ceiling, walk-in closet and bathroom with separate huge jacuzzi tub and shower. Two additional bedrooms, full bathroom, and laundry & storage room complete the upper level. The Lower level offers a finished recreation room which can be use as office or den, walk out to fenced back yard with stone patio.
Location
State VA
County Fairfax
Zoning 308
Rooms
Other Rooms Living Room, Dining Room, Primary Bedroom, Bedroom 2, Kitchen, Foyer, Bedroom 1, Sun/Florida Room, Laundry, Recreation Room
Basement Garage Access, Walkout Level
Interior
Interior Features Chair Railings, Dining Area, Breakfast Area, Ceiling Fan(s), Floor Plan - Open, Kitchen - Gourmet, Skylight(s), Walk-in Closet(s), Wood Floors, Primary Bath(s)
Hot Water Electric
Heating Heat Pump(s)
Cooling Central A/C, Ceiling Fan(s)
Fireplaces Number 1
Equipment Cooktop, Dishwasher, Disposal, Dryer, Exhaust Fan, Microwave, Icemaker, Oven - Wall, Refrigerator, Stainless Steel Appliances, Washer
Fireplace Y
Appliance Cooktop, Dishwasher, Disposal, Dryer, Exhaust Fan, Microwave, Icemaker, Oven - Wall, Refrigerator, Stainless Steel Appliances, Washer
Heat Source Electric
Laundry Upper Floor
Exterior
Exterior Feature Deck(s), Patio(s)
Garage Garage - Front Entry
Garage Spaces 1.0
Amenities Available Basketball Courts, Community Center, Club House, Golf Course Membership Available, Party Room, Pool - Outdoor, Swimming Pool, Tennis Courts, Tot Lots/Playground
Waterfront N
Water Access N
Accessibility 32\"+ wide Doors
Porch Deck(s), Patio(s)
Attached Garage 1
Total Parking Spaces 1
Garage Y
Building
Story 3
Sewer Public Sewer
Water Public
Architectural Style Colonial
Level or Stories 3
Additional Building Above Grade, Below Grade
New Construction N
Schools
School District Fairfax County Public Schools
Others
HOA Fee Include Parking Fee,Lawn Maintenance,Pool(s),Recreation Facility,Snow Removal,Trash
Senior Community No
Tax ID 0463 13 1089
Ownership Fee Simple
SqFt Source Assessor
Acceptable Financing Cash, Conventional, FHA
Listing Terms Cash, Conventional, FHA
Financing Cash,Conventional,FHA
Special Listing Condition Standard
Read Less Info
Want to know what your home might be worth? Contact us for a FREE valuation!

Our team is ready to help you sell your home for the highest possible price ASAP

Bought with Chun S Chon • BH Investment Realty. Inc.




