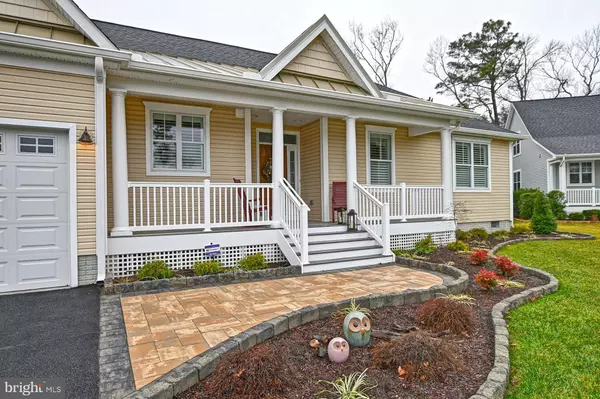$520,000
$549,900
5.4%For more information regarding the value of a property, please contact us for a free consultation.
4 Beds
4 Baths
3,000 SqFt
SOLD DATE : 06/16/2020
Key Details
Sold Price $520,000
Property Type Single Family Home
Sub Type Detached
Listing Status Sold
Purchase Type For Sale
Square Footage 3,000 sqft
Price per Sqft $173
Subdivision Refuge At Dirickson Creek
MLS Listing ID DESU154092
Sold Date 06/16/20
Style Contemporary,Coastal
Bedrooms 4
Full Baths 3
Half Baths 1
HOA Fees $88/ann
HOA Y/N Y
Abv Grd Liv Area 3,000
Originating Board BRIGHT
Year Built 2011
Annual Tax Amount $1,500
Tax Year 2019
Lot Size 0.380 Acres
Acres 0.38
Lot Dimensions 77.00 x 200.00
Property Description
Spectacular home located in The Refuge at Dirickson Creek! This 4 bedroom, 3.5 bath home has been meticulously maintained and shows better than a model. 1st floor features an office, dining area, open kitchen, living room with gas fireplace, 2 guest rooms with Jack and Jill bath and sun room. The first floor master suite features crown molding, a California closet and dressing area. Numerous upgrades with Hickory Hardwoods and ceramic tile flooring, water softener, plantation shutters throughout, high-end deluxe quartz counter tops in newly renovated kitchen. 2nd floor boasts additional master suite and storage room, each with individual high efficiency ductless HVAC units. Deluxe paver patio with half wall and accent lighting, perfect for eating outside and grilling or soaking in the tranquil surroundings as this home backs to an undisturbed wooded area, tucked away in a private cul-de-sac. The 2-car garage offers additional storage space for beach gear, kayaks, and bicycles. If a tranquil location in a top notch, upscale community with low HOA fees and low taxes, is what you're looking for...your search is over! Residents may take advantage of fabulous amenities, including a huge outdoor pool w/ separate wading pool, a clubhouse with workout facilities, tennis courts, basketball court, volleyball court,playground, boat launch with parking areas. This home is a Must-See!
Location
State DE
County Sussex
Area Baltimore Hundred (31001)
Zoning MR 1121
Rooms
Other Rooms Living Room, Dining Room, Primary Bedroom, Bedroom 2, Bedroom 3, Bedroom 4, Kitchen, Foyer, Sun/Florida Room, Laundry, Office, Storage Room, Bathroom 2, Bathroom 3, Primary Bathroom, Half Bath
Main Level Bedrooms 3
Interior
Interior Features Breakfast Area, Built-Ins, Carpet, Ceiling Fan(s), Combination Dining/Living, Combination Kitchen/Dining, Crown Moldings, Dining Area, Floor Plan - Open, Kitchen - Gourmet, Primary Bath(s), Pantry, Recessed Lighting, Soaking Tub, Stall Shower, Store/Office, Upgraded Countertops, Walk-in Closet(s), Water Treat System, Window Treatments, Wood Floors, Chair Railings
Hot Water Propane
Heating Forced Air, Heat Pump(s)
Cooling Central A/C
Flooring Ceramic Tile, Carpet, Hardwood
Fireplaces Number 1
Fireplaces Type Gas/Propane, Screen
Equipment Built-In Microwave, Dishwasher, Disposal, Dryer, Dryer - Electric, Exhaust Fan, Microwave, Oven - Self Cleaning, Oven - Single, Oven/Range - Gas, Range Hood, Refrigerator, Stainless Steel Appliances, Washer, Washer - Front Loading, Dryer - Front Loading, Water Conditioner - Owned, Water Heater
Furnishings No
Fireplace Y
Window Features Double Hung,Double Pane,Insulated,Screens
Appliance Built-In Microwave, Dishwasher, Disposal, Dryer, Dryer - Electric, Exhaust Fan, Microwave, Oven - Self Cleaning, Oven - Single, Oven/Range - Gas, Range Hood, Refrigerator, Stainless Steel Appliances, Washer, Washer - Front Loading, Dryer - Front Loading, Water Conditioner - Owned, Water Heater
Heat Source Propane - Leased
Laundry Main Floor
Exterior
Exterior Feature Porch(es), Patio(s), Roof
Parking Features Garage Door Opener, Garage - Front Entry
Garage Spaces 2.0
Utilities Available Propane, Phone, Cable TV, Electric Available
Amenities Available Basketball Courts, Club House, Common Grounds, Exercise Room, Meeting Room, Swimming Pool, Tennis Courts, Volleyball Courts, Pool - Outdoor, Tot Lots/Playground, Water/Lake Privileges
Water Access N
View Trees/Woods
Roof Type Architectural Shingle
Accessibility None
Porch Porch(es), Patio(s), Roof
Attached Garage 2
Total Parking Spaces 2
Garage Y
Building
Lot Description Cul-de-sac
Story 2
Foundation Crawl Space
Sewer Public Sewer
Water Public
Architectural Style Contemporary, Coastal
Level or Stories 2
Additional Building Above Grade, Below Grade
Structure Type Dry Wall,9'+ Ceilings,Vaulted Ceilings
New Construction N
Schools
Elementary Schools Lord Baltimore
Middle Schools Selbyville
High Schools Indian River
School District Indian River
Others
Senior Community No
Tax ID 533-12.00-428.00
Ownership Fee Simple
SqFt Source Estimated
Acceptable Financing Cash, Conventional
Listing Terms Cash, Conventional
Financing Cash,Conventional
Special Listing Condition Standard
Read Less Info
Want to know what your home might be worth? Contact us for a FREE valuation!

Our team is ready to help you sell your home for the highest possible price ASAP

Bought with T. EDWARD ROHE • Keller Williams Realty






