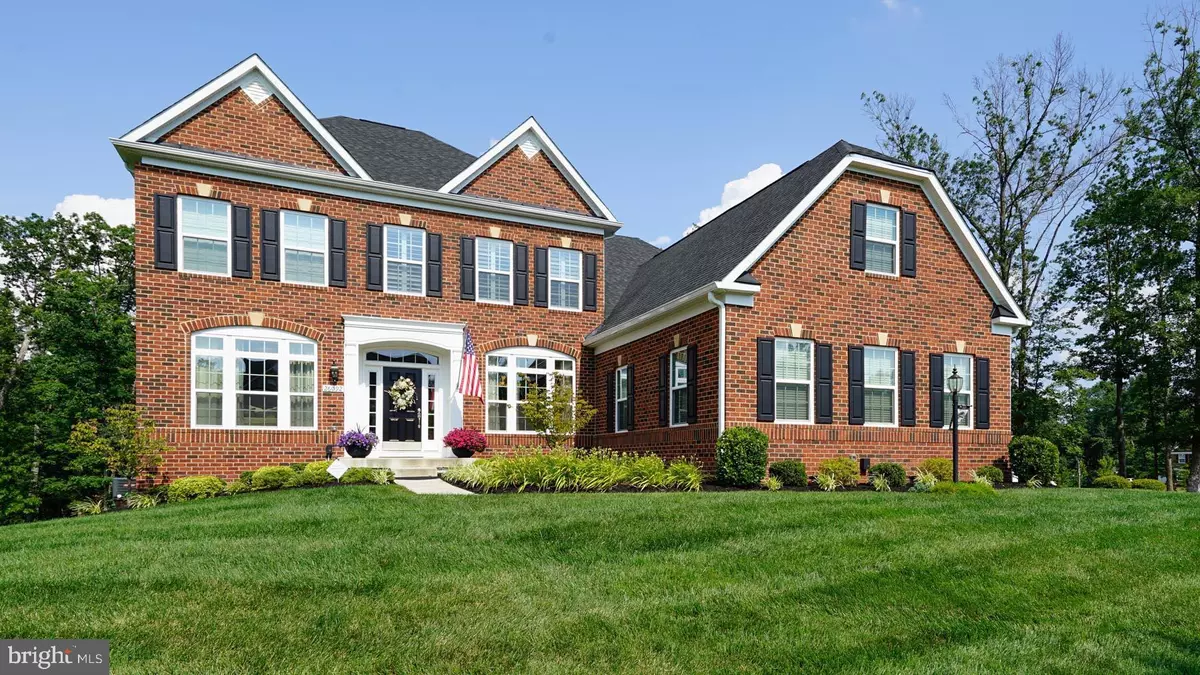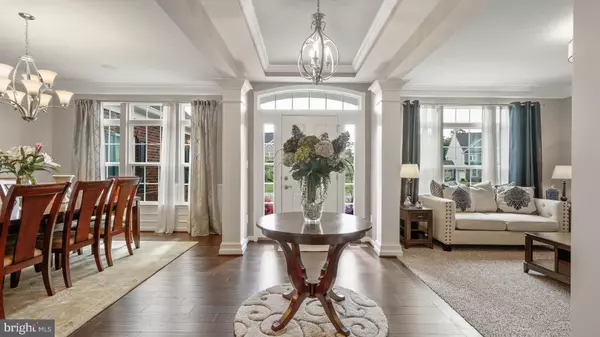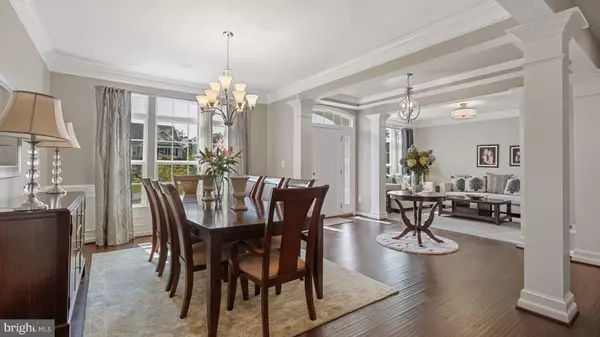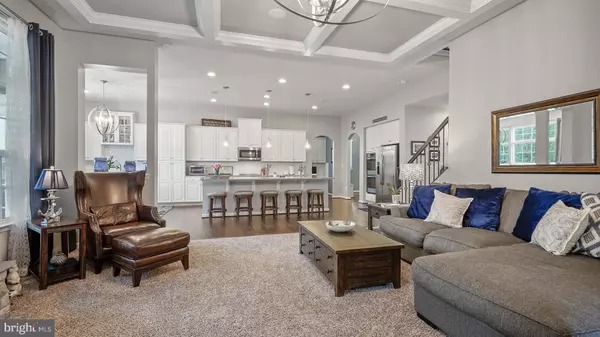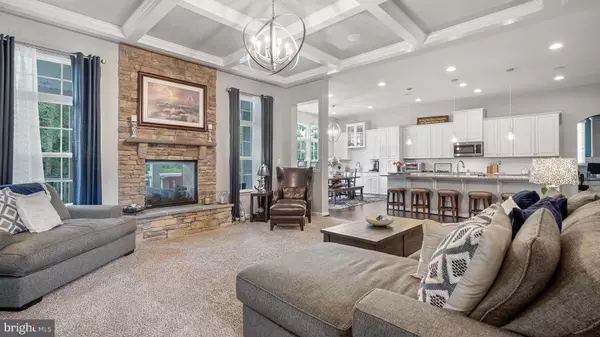$930,000
$939,900
1.1%For more information regarding the value of a property, please contact us for a free consultation.
4 Beds
5 Baths
3,928 SqFt
SOLD DATE : 08/20/2020
Key Details
Sold Price $930,000
Property Type Single Family Home
Sub Type Detached
Listing Status Sold
Purchase Type For Sale
Square Footage 3,928 sqft
Price per Sqft $236
Subdivision Stonehill
MLS Listing ID VALO415540
Sold Date 08/20/20
Style Colonial
Bedrooms 4
Full Baths 4
Half Baths 1
HOA Fees $75/qua
HOA Y/N Y
Abv Grd Liv Area 3,928
Originating Board BRIGHT
Year Built 2017
Annual Tax Amount $8,015
Tax Year 2020
Lot Size 1.050 Acres
Acres 1.05
Property Description
Welcome home to Jawaher Place. Located in the beautiful Stonehill neighborhood. This NV Homes designed 2017 built colonial sits on a 1 plus acre lot backing to woods. Enjoy your time outside on the composite covered deck with a two-sided fireplace or on the stamped concrete patio below. Move inside to the gourmet kitchen with stainless steel appliances including dual wall ovens, granite countertops, large kitchen island, expanded kitchen cabinets, tile backsplash, and an open view to the spacious living room with a coffered ceiling. Along with the large walk-in pantry, enjoy the office nook close to the kitchen. Its smart location makes helping with homework and cooking dinner a pleasure. The main level bedroom and full bathroom is great for visiting family or multi-generational living. The main entrance leads into a foyer with a formal and large dining room on either side. The upgraded hardwood floor opens this space up The large driveway and ample parking will allow your guests easy access for your holiday gatherings. The garage is great for those with large vehicles. This is one of the very few homes that a large truck or small boat can fit inside its doors for storage. Once you are ready to wind down for the day, the second level is your retreat for relaxation. Starting with the owner s suite, expanded with a stepdown sitting area for watching a movie, reading a book, or exercising on your treadmill. The full-on suite bath has a soaking tub and large separate shower. Upgraded tile, vanities, cabinets, and granite countertops finish the space out nicely. The princess suite is just down the hall with its own full bathroom. The third bedroom on this level has a walk-in closet and is next to the full bath located in the hallway that is upgraded to match the other bathrooms in the house. The laundry room is on this level and is finished with cabinets and sink. This home is being offered for the first time since it was purchased by the original owners. The neighborhood is located off of Northstar Blvd making your commute easy. The neighborhood is close enough to shopping but far enough for a peaceful and a country feel. Don t miss your chance to snap this one up before it s gone. Contact the listing agent for questions and private showings.
Location
State VA
County Loudoun
Zoning 01
Rooms
Basement Full
Main Level Bedrooms 1
Interior
Interior Features Carpet, Crown Moldings, Dining Area, Entry Level Bedroom, Family Room Off Kitchen, Floor Plan - Open, Formal/Separate Dining Room, Kitchen - Island, Kitchen - Gourmet, Recessed Lighting, Sprinkler System, Upgraded Countertops, Walk-in Closet(s), Window Treatments, Wood Floors
Hot Water Natural Gas
Heating Forced Air, Heat Pump(s)
Cooling Central A/C
Flooring Carpet, Ceramic Tile, Hardwood
Fireplaces Number 1
Equipment Cooktop, Built-In Microwave, Dishwasher, Disposal, Dryer, Exhaust Fan, Oven - Double, Refrigerator, Stainless Steel Appliances, Washer, Water Heater
Furnishings No
Window Features Double Hung,Double Pane,Insulated,Screens
Appliance Cooktop, Built-In Microwave, Dishwasher, Disposal, Dryer, Exhaust Fan, Oven - Double, Refrigerator, Stainless Steel Appliances, Washer, Water Heater
Heat Source Natural Gas, Electric
Laundry Upper Floor
Exterior
Exterior Feature Balcony, Deck(s), Patio(s)
Parking Features Garage - Side Entry, Oversized
Garage Spaces 13.0
Water Access N
View Trees/Woods
Roof Type Asphalt
Accessibility None
Porch Balcony, Deck(s), Patio(s)
Attached Garage 3
Total Parking Spaces 13
Garage Y
Building
Lot Description Backs to Trees, Landscaping, Premium, Rear Yard
Story 3
Sewer Public Sewer
Water Public
Architectural Style Colonial
Level or Stories 3
Additional Building Above Grade, Below Grade
Structure Type 9'+ Ceilings,Dry Wall,Tray Ceilings
New Construction N
Schools
Elementary Schools Buffalo Trail
Middle Schools Mercer
High Schools John Champe
School District Loudoun County Public Schools
Others
HOA Fee Include Road Maintenance,Snow Removal,Trash
Senior Community No
Tax ID 251363717000
Ownership Fee Simple
SqFt Source Assessor
Acceptable Financing Cash, Conventional, FHA, Negotiable, VA
Horse Property N
Listing Terms Cash, Conventional, FHA, Negotiable, VA
Financing Cash,Conventional,FHA,Negotiable,VA
Special Listing Condition Standard
Read Less Info
Want to know what your home might be worth? Contact us for a FREE valuation!

Our team is ready to help you sell your home for the highest possible price ASAP

Bought with Setareh Tabatabai • Long & Foster Real Estate, Inc.

