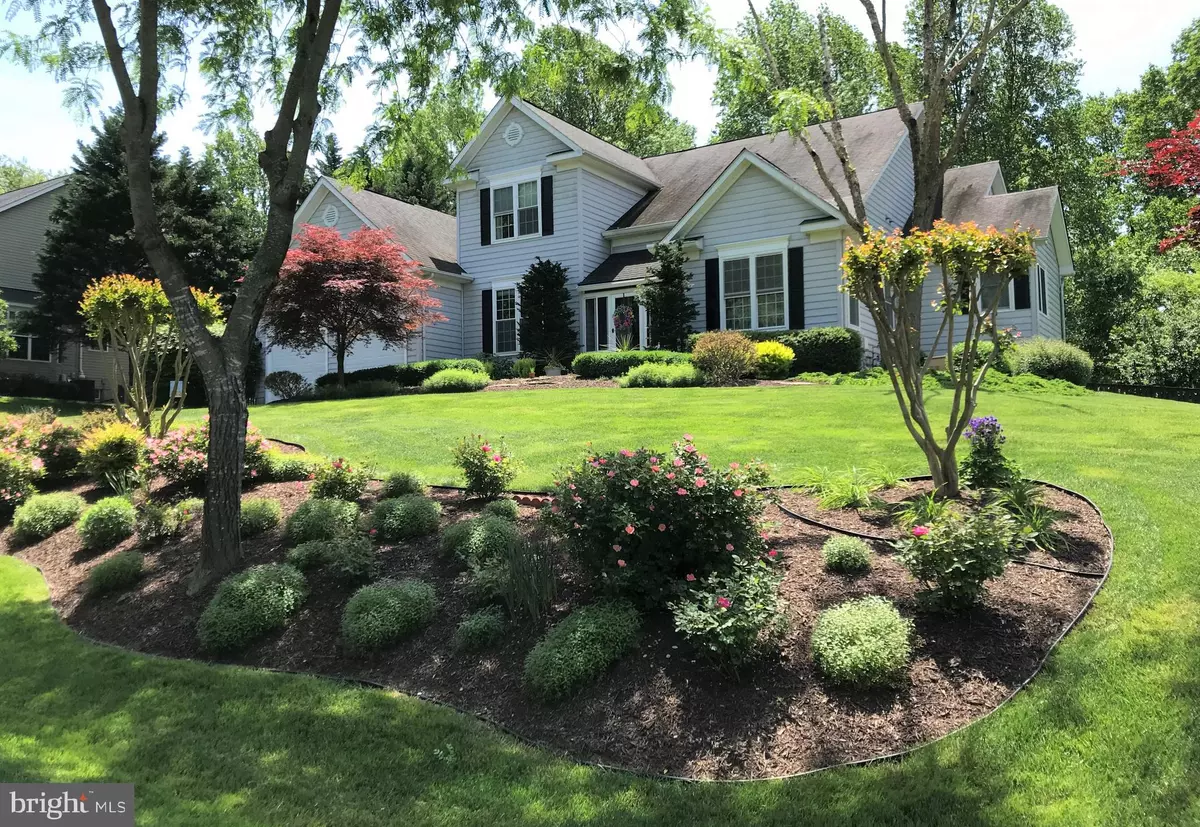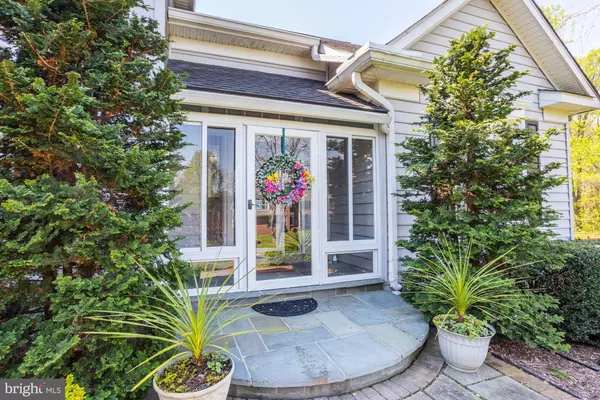$729,900
$734,900
0.7%For more information regarding the value of a property, please contact us for a free consultation.
4 Beds
4 Baths
5,485 SqFt
SOLD DATE : 07/06/2020
Key Details
Sold Price $729,900
Property Type Single Family Home
Sub Type Detached
Listing Status Sold
Purchase Type For Sale
Square Footage 5,485 sqft
Price per Sqft $133
Subdivision Loch Haven Manor
MLS Listing ID MDAA432052
Sold Date 07/06/20
Style Colonial,Cottage
Bedrooms 4
Full Baths 3
Half Baths 1
HOA Fees $29/ann
HOA Y/N Y
Abv Grd Liv Area 3,535
Originating Board BRIGHT
Year Built 2000
Annual Tax Amount $7,616
Tax Year 2019
Lot Size 0.930 Acres
Acres 0.93
Property Description
PREPARE TO BE AMAZED! This colonial in the serene community of Loch Haven Manor has been meticulously-maintained and upgraded to perfection**Situated on a professionally landscaped .93 acre homesite, this home offers over 5400 sq. feet of beautiful living space, With numerous recent upgrades, this home is move-in ready & perfect for many years **Beautiful hardwood floors, 3 heating/cooling systems (2 recently replaced, with transferrable warranties) 23 Thompson Creek windows (with transferrable warranties) whole house generator**THE MAIN LEVEL offers carpeted Master Suite with 2 walk-in closets & newly-upgraded full bath with beautiful tiled floor and shower, Formal Dining and Living Rooms, a spacious Family Room with gas FP and vaulted ceiling, gourmet Kitchen with high-end stainless appliances, all granite counter-tops & island, pantry, breakfast area, and an adjacent Four Seasons Room (with Andersen sliding doors & windows) overlooking large composite deck, flagstone patio and beautifully-landscaped rear yard, ** THE UPPER LEVEL offers carpeted hall with Loft overlooking the Foyer and Family Room below, two carpeted Bedrooms with double closets and an newly upgraded full bathroom** THE LOWER LEVEL,with cherry laminate flooring, offers amazing space for entertaining friends & family - a large wet bar, a second Family Room, a second Master Suite, Workshop, Bonus Room (could be Kids' game room or exercise room), and staired exit to side yard. The professional landscaping make the exterior of this home incredibly warm and welcoming. The garden-lined walkway to the front vestibule creates the perfect welcome to your home.. The fenced rear yard offers amazing gardens, an Amish shed, paver walkways and is a beautiful view from the deck. With beautiful living space both inside and out, this home is waiting for its new owner. The location of this home is perfect - close to Blue Ribbon Schools for the children, a short distance to South River Farm Park and waterfront, short drive to Historic Annapolis and the Bay Bridge, an easy commute to DC and Baltimore and near a wonderful selection of shopping and restaurants. Whatever you need, you'll find it here! Welcome Home!
Location
State MD
County Anne Arundel
Zoning RESIDENTIAL
Rooms
Other Rooms Living Room, Dining Room, Primary Bedroom, Bedroom 2, Bedroom 3, Kitchen, Family Room, Foyer, Sun/Florida Room, In-Law/auPair/Suite, Laundry, Loft, Utility Room, Bathroom 2, Bathroom 3, Bonus Room, Hobby Room, Primary Bathroom, Half Bath
Basement Connecting Stairway, Heated, Improved, Walkout Stairs, Windows, Workshop
Main Level Bedrooms 1
Interior
Interior Features Bar, Breakfast Area, Built-Ins, Carpet, Ceiling Fan(s), Chair Railings, Crown Moldings, Entry Level Bedroom, Family Room Off Kitchen, Floor Plan - Open, Formal/Separate Dining Room, Kitchen - Eat-In, Kitchen - Gourmet, Kitchen - Island, Kitchen - Table Space, Pantry, Walk-in Closet(s), Wet/Dry Bar, Wood Floors
Hot Water Natural Gas, Tankless
Cooling Central A/C, Heat Pump(s), Ceiling Fan(s), Zoned
Flooring Hardwood, Carpet, Tile/Brick, Vinyl, Laminated
Fireplaces Number 1
Fireplaces Type Mantel(s), Gas/Propane
Equipment Built-In Microwave, Cooktop, Dishwasher, Disposal, Exhaust Fan, Icemaker, Microwave, Oven - Wall, Oven/Range - Gas, Refrigerator, Stainless Steel Appliances, Washer/Dryer Hookups Only, Water Heater - Tankless
Furnishings No
Fireplace Y
Window Features Double Hung,Double Pane,Energy Efficient,Insulated,Screens,Vinyl Clad
Appliance Built-In Microwave, Cooktop, Dishwasher, Disposal, Exhaust Fan, Icemaker, Microwave, Oven - Wall, Oven/Range - Gas, Refrigerator, Stainless Steel Appliances, Washer/Dryer Hookups Only, Water Heater - Tankless
Heat Source Central, Natural Gas, Electric
Laundry Hookup, Main Floor
Exterior
Exterior Feature Deck(s), Terrace, Patio(s)
Garage Garage - Front Entry, Inside Access, Garage Door Opener
Garage Spaces 2.0
Fence Privacy, Rear, Wood
Utilities Available Cable TV, Natural Gas Available, Sewer Available, Electric Available
Waterfront N
Water Access N
View Trees/Woods
Roof Type Asphalt,Shingle
Street Surface Concrete,Paved
Accessibility 36\"+ wide Halls, Accessible Switches/Outlets, Other
Porch Deck(s), Terrace, Patio(s)
Road Frontage City/County
Parking Type Attached Garage
Attached Garage 2
Total Parking Spaces 2
Garage Y
Building
Lot Description Backs to Trees, Landscaping, Front Yard, No Thru Street, Private, Rear Yard, Road Frontage, SideYard(s)
Story 3
Foundation Active Radon Mitigation, Block
Sewer Public Sewer
Water Private, Well
Architectural Style Colonial, Cottage
Level or Stories 3
Additional Building Above Grade, Below Grade
Structure Type Dry Wall,2 Story Ceilings,9'+ Ceilings,Vaulted Ceilings
New Construction N
Schools
School District Anne Arundel County Public Schools
Others
Pets Allowed Y
HOA Fee Include Common Area Maintenance
Senior Community No
Tax ID 020148190096864
Ownership Fee Simple
SqFt Source Estimated
Security Features Carbon Monoxide Detector(s),Smoke Detector
Acceptable Financing Conventional, FHA, Cash, VA
Horse Property N
Listing Terms Conventional, FHA, Cash, VA
Financing Conventional,FHA,Cash,VA
Special Listing Condition Standard
Pets Description No Pet Restrictions
Read Less Info
Want to know what your home might be worth? Contact us for a FREE valuation!

Our team is ready to help you sell your home for the highest possible price ASAP

Bought with Kenneth A Estill • APEX Realty, LLC






