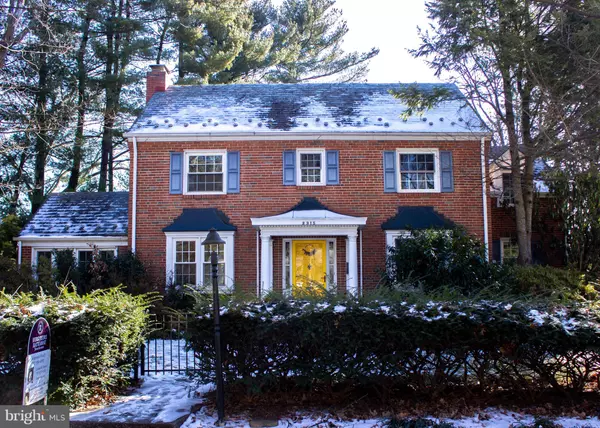$214,000
$220,000
2.7%For more information regarding the value of a property, please contact us for a free consultation.
3 Beds
3 Baths
2,816 SqFt
SOLD DATE : 03/25/2020
Key Details
Sold Price $214,000
Property Type Single Family Home
Sub Type Detached
Listing Status Sold
Purchase Type For Sale
Square Footage 2,816 sqft
Price per Sqft $75
Subdivision Bellevue Park
MLS Listing ID PADA117718
Sold Date 03/25/20
Style Colonial
Bedrooms 3
Full Baths 2
Half Baths 1
HOA Fees $14/ann
HOA Y/N Y
Abv Grd Liv Area 2,016
Originating Board BRIGHT
Year Built 1941
Annual Tax Amount $6,849
Tax Year 2020
Lot Size 0.290 Acres
Acres 0.29
Property Description
You will definitely want to take a look at the inviting brick colonial in The 1st Landscaped suburban community of Central Pennsylvania designed by noted architect William Hollinger who also resided in the community until 2005. Built in the era of Architectural Craftsmanship this home has stood the test of time. The hardwood floors are still gleaming and the fireplace and built-ins are still admired and dreamed of today by today's buyers. The park like setting is peaceful and adds a sense of seclusion although you are close to all the city has to offer. The expansive kitchen boasts a quaint breakfast nook to watch the birds and oversee the patio while enjoying your morning beverage and there's a pantry too!The bright and open dining room has gorgeous built-ins. The elegant Living room has lots of windows complete with a window seat and a gas fireplace. The attached sunroom is inviting and offers room to spread out.....could be an office or exercise room...so many options. The bathrooms offer perior tile and there is even an En suite which was out of character in the 1940's but speaks to the quality and forward thinking of the architect. There is a finished lower level with built-ins. You wont want to miss the classic slate patio overlooking the lush backyard oasis w/ beautiful gardens and foliage screened privacy...what a walk to stroll up and relax you when you return home from work and park in your garage and meander in the back door....stop and smell the flowers on the way! All the appliances stay and there is a home warranty for peace of mind.
Location
State PA
County Dauphin
Area City Of Harrisburg (14001)
Zoning RES
Rooms
Other Rooms Living Room, Dining Room, Primary Bedroom, Bedroom 2, Bedroom 3, Kitchen, Family Room, Sun/Florida Room, Bathroom 2, Primary Bathroom
Basement Full, Fully Finished
Interior
Interior Features Ceiling Fan(s), Built-Ins, Crown Moldings, Floor Plan - Traditional, Kitchen - Eat-In, Kitchen - Table Space, Primary Bath(s), Pantry, Stall Shower, Tub Shower, Wood Floors
Hot Water Natural Gas
Heating Forced Air
Cooling Central A/C
Flooring Hardwood
Fireplaces Number 1
Fireplaces Type Brick, Gas/Propane, Mantel(s)
Equipment Dishwasher, Disposal, Dryer, Oven/Range - Electric, Refrigerator, Washer
Furnishings No
Fireplace Y
Window Features Insulated,Double Pane
Appliance Dishwasher, Disposal, Dryer, Oven/Range - Electric, Refrigerator, Washer
Heat Source Natural Gas
Laundry Basement
Exterior
Parking Features Garage Door Opener
Garage Spaces 2.0
Utilities Available Cable TV
Water Access N
View Garden/Lawn, Street
Roof Type Slate
Accessibility None
Total Parking Spaces 2
Garage Y
Building
Lot Description Corner, Landscaping, Level
Story 2
Sewer Public Sewer
Water Public
Architectural Style Colonial
Level or Stories 2
Additional Building Above Grade, Below Grade
Structure Type Dry Wall
New Construction N
Schools
High Schools Harrisburg High School
School District Harrisburg City
Others
HOA Fee Include Common Area Maintenance
Senior Community No
Tax ID 09-098-045-000-0000
Ownership Fee Simple
SqFt Source Estimated
Security Features Security System
Acceptable Financing Cash, Conventional, FHA, VA
Horse Property N
Listing Terms Cash, Conventional, FHA, VA
Financing Cash,Conventional,FHA,VA
Special Listing Condition Standard
Read Less Info
Want to know what your home might be worth? Contact us for a FREE valuation!

Our team is ready to help you sell your home for the highest possible price ASAP

Bought with Andrew Spangenberger • Cummings & Co. Realtors






