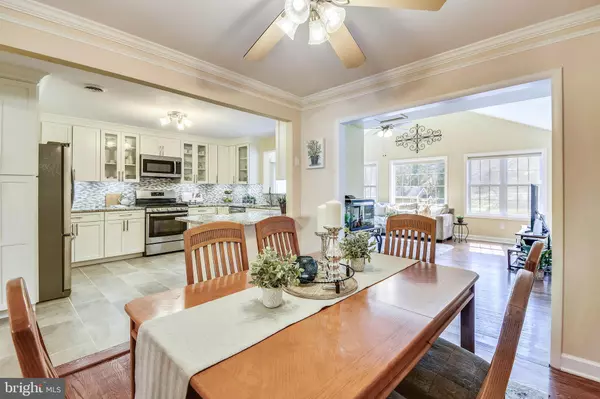$435,000
$435,000
For more information regarding the value of a property, please contact us for a free consultation.
4 Beds
2 Baths
2,250 SqFt
SOLD DATE : 06/29/2020
Key Details
Sold Price $435,000
Property Type Single Family Home
Sub Type Detached
Listing Status Sold
Purchase Type For Sale
Square Footage 2,250 sqft
Price per Sqft $193
Subdivision Cape St Claire
MLS Listing ID MDAA429238
Sold Date 06/29/20
Style Split Foyer
Bedrooms 4
Full Baths 2
HOA Y/N N
Abv Grd Liv Area 1,450
Originating Board BRIGHT
Year Built 1971
Annual Tax Amount $3,596
Tax Year 2020
Lot Size 0.254 Acres
Acres 0.25
Property Description
PRICED TO SELL! Meticulously maintained & nicely renovated LARGER THAN IT LOOKS 4 BR Split Foyer in Cape St. Claire. Stunning newer granite Kitchen with custom white & glass cabinetry, stainless appliances, tile floor, under cabinet lighting and tons of counter space. Large Great Room addition with matching hardwoods, walls of windows, custom shades and slider to deck. Formal Living and Dining Rooms with refinished hardwoods and neutral paint. Large Master BR (converted 3rd BR) with double closets, neutral carpet and paint. 2nd BR on upper level with large hall BA. Home features all new replacement windows, newer roof, 5 ceiling fans and 3 high efficiency EHEAT units. Lower level features Rec Room with gas fireplace and wet bar, two additional BR's, laundry and hall BA. Separate outbuilding in rear yard that is well insulated and perfect for workshop. Deep private lot is fully fenced and opens to accommodate multiple cars. Sidewalks to Broadneck Library, Elementary and High schools. Cape St. Claire is a fabulous water privileged community with 3 beaches, boat slips, ramps, piers and pool.
Location
State MD
County Anne Arundel
Zoning R5
Rooms
Other Rooms Living Room, Dining Room, Primary Bedroom, Bedroom 3, Bedroom 4, Kitchen, Family Room, Recreation Room, Bathroom 2
Basement Fully Finished
Main Level Bedrooms 2
Interior
Interior Features Bar, Carpet, Ceiling Fan(s), Combination Kitchen/Dining, Family Room Off Kitchen, Floor Plan - Open, Kitchen - Gourmet, Kitchen - Island, Pantry, Upgraded Countertops, Walk-in Closet(s), Water Treat System, Wet/Dry Bar, Wood Floors
Heating Forced Air
Cooling Ceiling Fan(s), Central A/C
Equipment Built-In Microwave, Dishwasher, Disposal, Dryer - Front Loading, Energy Efficient Appliances, Extra Refrigerator/Freezer, Oven/Range - Gas, Refrigerator, Stainless Steel Appliances, Water Conditioner - Owned, Washer - Front Loading
Window Features Energy Efficient
Appliance Built-In Microwave, Dishwasher, Disposal, Dryer - Front Loading, Energy Efficient Appliances, Extra Refrigerator/Freezer, Oven/Range - Gas, Refrigerator, Stainless Steel Appliances, Water Conditioner - Owned, Washer - Front Loading
Heat Source Electric
Exterior
Exterior Feature Deck(s)
Garage Spaces 4.0
Fence Fully
Waterfront N
Water Access Y
Water Access Desc Private Access,Canoe/Kayak,Swimming Allowed
Accessibility None
Porch Deck(s)
Parking Type Driveway, Off Street
Total Parking Spaces 4
Garage N
Building
Story 2
Sewer Public Sewer
Water Well
Architectural Style Split Foyer
Level or Stories 2
Additional Building Above Grade, Below Grade
New Construction N
Schools
Elementary Schools Cape St Claire
High Schools Broadneck
School District Anne Arundel County Public Schools
Others
Pets Allowed Y
Senior Community No
Tax ID 020316526492426
Ownership Fee Simple
SqFt Source Assessor
Acceptable Financing Cash, Conventional, FHA, VA
Listing Terms Cash, Conventional, FHA, VA
Financing Cash,Conventional,FHA,VA
Special Listing Condition Standard
Pets Description No Pet Restrictions
Read Less Info
Want to know what your home might be worth? Contact us for a FREE valuation!

Our team is ready to help you sell your home for the highest possible price ASAP

Bought with Jennifer Grizzle • Coldwell Banker Realty






