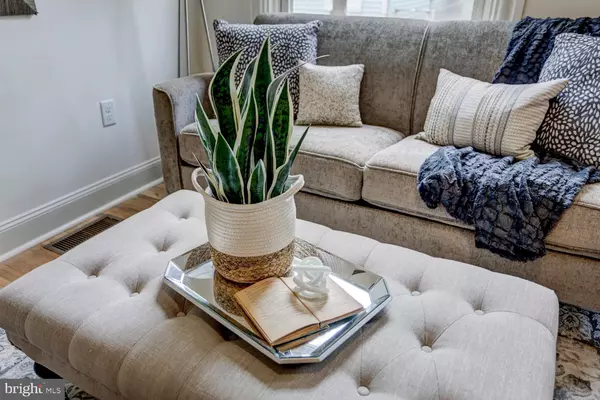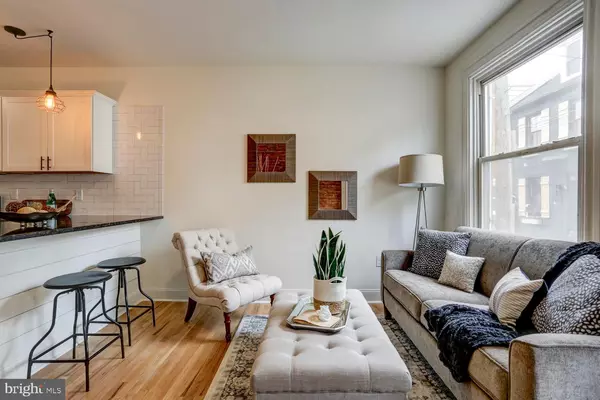$237,500
$239,900
1.0%For more information regarding the value of a property, please contact us for a free consultation.
3 Beds
2 Baths
1,464 SqFt
SOLD DATE : 10/09/2020
Key Details
Sold Price $237,500
Property Type Townhouse
Sub Type Interior Row/Townhouse
Listing Status Sold
Purchase Type For Sale
Square Footage 1,464 sqft
Price per Sqft $162
Subdivision Lancaster Downtown
MLS Listing ID PALA167602
Sold Date 10/09/20
Style Contemporary
Bedrooms 3
Full Baths 1
Half Baths 1
HOA Y/N N
Abv Grd Liv Area 1,464
Originating Board BRIGHT
Year Built 1860
Annual Tax Amount $2,859
Tax Year 2020
Lot Size 1,307 Sqft
Acres 0.03
Lot Dimensions 0.00 x 0.00
Property Description
Location, Location, Location! Welcome home to the desirable Northwest Lancaster. Summer walks downtown to the local shops, vendors, and attractions are within grasp. This newly renovated quintessential Lancaster row home offers 3 bedrooms and 1.5 baths (bath connects to master bed). Complete WIDE open lower floor concept showcases restored original hardwoods, exposed brick, upgraded counter tops w/ peninsula seating for entertaining, subway tile back splash w/ floating shelves, stainless steel appliances, shiplap throughout, new light fixtures, beautiful staircase, and custom vanities and tile work. New gas/AC HVAC system, majority of electric and plumbing, roofs and windows updated as well. This home is located on a quiet block, with a peaceful and fenced in back yard. We hope you enjoy!!
Location
State PA
County Lancaster
Area Lancaster City (10533)
Zoning RESIDENTIAL
Rooms
Basement Unfinished
Interior
Interior Features Breakfast Area, Combination Kitchen/Living, Dining Area, Floor Plan - Open, Kitchen - Eat-In, Primary Bath(s), Upgraded Countertops, Walk-in Closet(s), Wood Floors
Hot Water Electric
Heating Central, Forced Air
Cooling Central A/C
Flooring Hardwood, Ceramic Tile
Equipment Dishwasher, Built-In Microwave, Oven/Range - Gas
Fireplace N
Window Features Replacement
Appliance Dishwasher, Built-In Microwave, Oven/Range - Gas
Heat Source Natural Gas
Laundry Hookup
Exterior
Garage Spaces 1.0
Utilities Available Electric Available, Phone Available
Water Access N
Roof Type Shingle
Accessibility None
Total Parking Spaces 1
Garage N
Building
Story 3
Sewer Public Sewer
Water Public
Architectural Style Contemporary
Level or Stories 3
Additional Building Above Grade, Below Grade
Structure Type Dry Wall,Brick
New Construction N
Schools
School District School District Of Lancaster
Others
Senior Community No
Tax ID 335-20175-0-0000
Ownership Fee Simple
SqFt Source Assessor
Acceptable Financing Cash, Conventional, FHA
Listing Terms Cash, Conventional, FHA
Financing Cash,Conventional,FHA
Special Listing Condition Standard
Read Less Info
Want to know what your home might be worth? Contact us for a FREE valuation!

Our team is ready to help you sell your home for the highest possible price ASAP

Bought with James T. Dunn III • Iron Valley Real Estate of Lancaster






