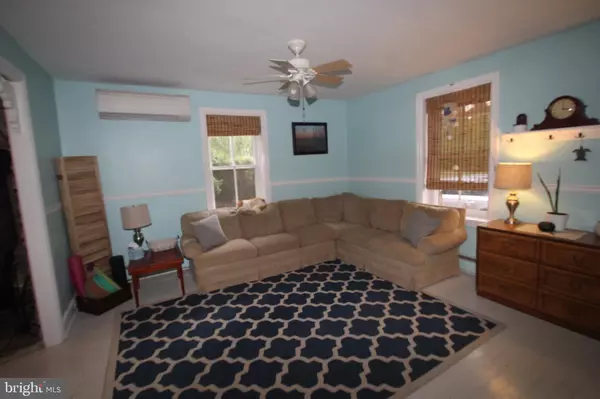$185,100
$185,100
For more information regarding the value of a property, please contact us for a free consultation.
3 Beds
2 Baths
1,944 SqFt
SOLD DATE : 11/30/2020
Key Details
Sold Price $185,100
Property Type Single Family Home
Sub Type Twin/Semi-Detached
Listing Status Sold
Purchase Type For Sale
Square Footage 1,944 sqft
Price per Sqft $95
Subdivision Marietta Borough
MLS Listing ID PALA171780
Sold Date 11/30/20
Style Colonial
Bedrooms 3
Full Baths 1
Half Baths 1
HOA Y/N N
Abv Grd Liv Area 1,944
Originating Board BRIGHT
Year Built 1880
Annual Tax Amount $3,375
Tax Year 2020
Lot Size 5,227 Sqft
Acres 0.12
Lot Dimensions 0.00 x 0.00
Property Description
Charming older semi has been modernized and upgraded...don't miss it! First floor has been opened up and the painted wood floors and soothing wall colors will have you feeling at home! The kitchen has been redone with white cabinetry, some open shelving and concrete counter tops....Joanna Gaines would approve! The large eat-at island fits the whole family. The middle room offers wood/coal stove flue and hearth...room for a table...perfect home office/school space. A recent addition the porch has been enclosed and is now a family room...bead board and ship lap used thru out. The slider leads to the fenced double lot that affords great privacy....above ground pool, oversized shed, off street parking, large patio and more..... The second floor offers 2 generous bedrooms and an open middle room for toys, hobby's, office or your use. The 3rd floor has an added dormer and lovely bedroom 3 + walk-in closet! 5 mini-split systems offer a second heat source and central air throughout the home.
Location
State PA
County Lancaster
Area Marietta Boro (10542)
Zoning RESIDENTIAL
Rooms
Other Rooms Living Room, Bedroom 2, Bedroom 3, Kitchen, Family Room, Bedroom 1, Study, Office, Bathroom 1, Half Bath
Basement Full
Interior
Interior Features Carpet, Ceiling Fan(s), Combination Kitchen/Dining, Dining Area, Family Room Off Kitchen, Kitchen - Eat-In, Stove - Wood
Hot Water Oil, Electric
Heating Hot Water, Radiator, Heat Pump(s)
Cooling Heat Pump(s), Ceiling Fan(s)
Flooring Wood
Equipment Built-In Microwave, Built-In Range, Dishwasher
Fireplace N
Window Features Double Pane,Screens,Storm
Appliance Built-In Microwave, Built-In Range, Dishwasher
Heat Source Oil, Electric
Laundry Basement
Exterior
Exterior Feature Patio(s)
Garage Spaces 3.0
Fence Board
Pool Fenced, Filtered, Above Ground
Water Access N
Roof Type Rubber,Asphalt
Accessibility None
Porch Patio(s)
Total Parking Spaces 3
Garage N
Building
Lot Description Additional Lot(s)
Story 3
Sewer Public Sewer
Water Public
Architectural Style Colonial
Level or Stories 3
Additional Building Above Grade, Below Grade
Structure Type Plaster Walls,Dry Wall
New Construction N
Schools
School District Donegal
Others
Pets Allowed Y
Senior Community No
Tax ID 420-21071-0-0000
Ownership Fee Simple
SqFt Source Assessor
Acceptable Financing Cash, Conventional, FHA, VA
Horse Property N
Listing Terms Cash, Conventional, FHA, VA
Financing Cash,Conventional,FHA,VA
Special Listing Condition Standard
Pets Allowed No Pet Restrictions
Read Less Info
Want to know what your home might be worth? Contact us for a FREE valuation!

Our team is ready to help you sell your home for the highest possible price ASAP

Bought with Daryl Brown • Iron Valley Real Estate of Lancaster






