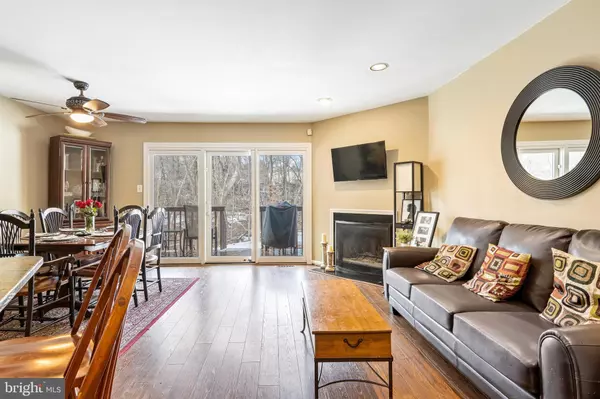$310,000
$309,900
For more information regarding the value of a property, please contact us for a free consultation.
3 Beds
3 Baths
2,194 SqFt
SOLD DATE : 04/22/2021
Key Details
Sold Price $310,000
Property Type Townhouse
Sub Type Interior Row/Townhouse
Listing Status Sold
Purchase Type For Sale
Square Footage 2,194 sqft
Price per Sqft $141
Subdivision Granite Run
MLS Listing ID PADE539782
Sold Date 04/22/21
Style Traditional
Bedrooms 3
Full Baths 2
Half Baths 1
HOA Fees $153/mo
HOA Y/N Y
Abv Grd Liv Area 2,194
Originating Board BRIGHT
Year Built 1990
Annual Tax Amount $4,947
Tax Year 2021
Lot Dimensions 0.00 x 0.00
Property Description
Showings Begin at Open House 1:00-4:00!! Welcome to 218 Northbrook Drive in the sought after Rose Tree Media School District! This 3 Bedroom, 2.5 Bath Townhome in Granite Run Subdivision is Just Waiting for It's New Owners! So many recent updates that include: New HVAC 2017, New Pergo Flooring throughout the First Floor, New Pella Sliding Glass Doors (2020), First Floor Painted in 2019, and Chimney Inspected/Cleaned in 2021. Great Floorplan! First Floor: Living Room, Kitchen (Granite Countertops, Tile Floors & Plenty of Cabinetry), Dining Area, Family Room with direct access to the deck plus a Half Bath. 2nd Floor: Large Master Bedroom (with a Deck that has Pretty Views), Full Master Bath and Closet, Second Bedroom, Full Bath and Laundry Area complete the second level. Third Floor has an awesome space for a huge Bedroom or an in-home Office. 1 Assigned Parking Spot and Plenty of Over Flow Parking for Guests. What a great location! Easy commuting to King of Prussia, Philadelphia or Wilmington, DE with its easy access to all major arteries. Lots of shopping nearby too! Awesome Opportunity to Buy a Gorgeous Townhome at an affordable price! Better Hurry and Make your Appointment Today!
Location
State PA
County Delaware
Area Middletown Twp (10427)
Zoning RESIDENTIAL
Rooms
Other Rooms Living Room, Dining Room, Bedroom 2, Bedroom 3, Kitchen, Family Room, Primary Bathroom
Interior
Hot Water Electric
Heating Heat Pump(s)
Cooling Central A/C
Fireplaces Number 1
Heat Source Electric
Exterior
Amenities Available None
Water Access N
Accessibility None
Garage N
Building
Story 2
Sewer Public Sewer
Water Public
Architectural Style Traditional
Level or Stories 2
Additional Building Above Grade, Below Grade
New Construction N
Schools
Elementary Schools Glenwood
Middle Schools Springton Lake
High Schools Penncrest
School District Rose Tree Media
Others
HOA Fee Include Common Area Maintenance,Lawn Maintenance,Snow Removal,Trash
Senior Community No
Tax ID 27-00-01853-08
Ownership Condominium
Special Listing Condition Standard
Read Less Info
Want to know what your home might be worth? Contact us for a FREE valuation!

Our team is ready to help you sell your home for the highest possible price ASAP

Bought with Jackie C Cunningham-Hill • BHHS Fox & Roach Wayne-Devon






