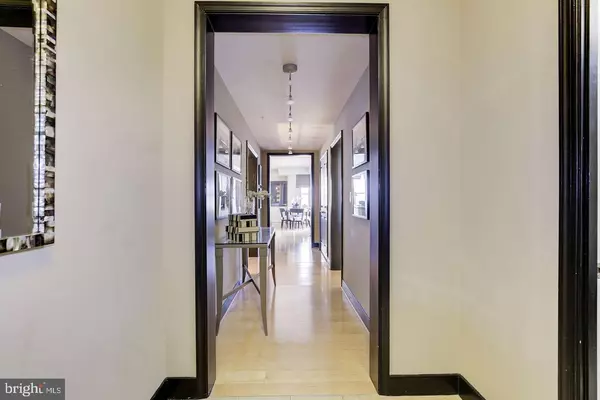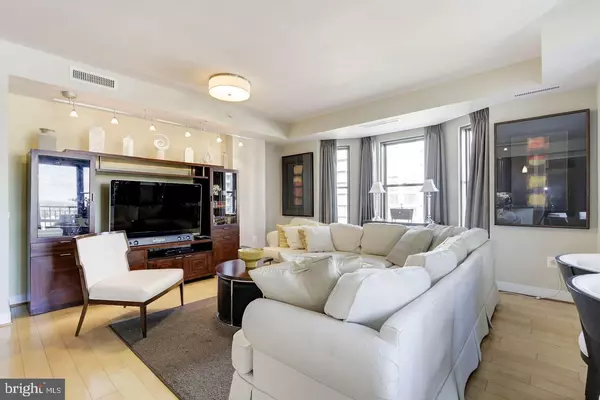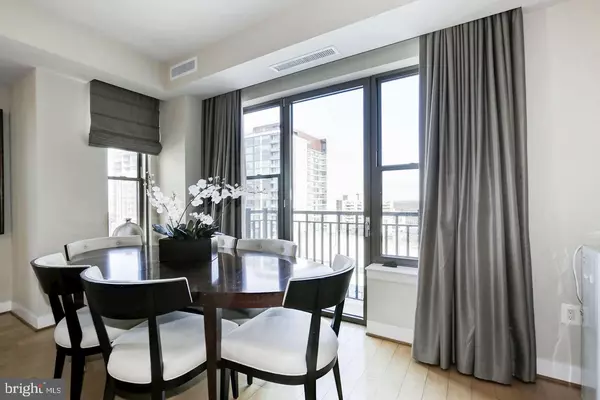$1,050,000
$1,150,000
8.7%For more information regarding the value of a property, please contact us for a free consultation.
2 Beds
2 Baths
1,732 SqFt
SOLD DATE : 01/16/2020
Key Details
Sold Price $1,050,000
Property Type Condo
Sub Type Condo/Co-op
Listing Status Sold
Purchase Type For Sale
Square Footage 1,732 sqft
Price per Sqft $606
Subdivision Lionsgate
MLS Listing ID MDMC678884
Sold Date 01/16/20
Style Contemporary
Bedrooms 2
Full Baths 2
Condo Fees $1,238/mo
HOA Y/N N
Abv Grd Liv Area 1,732
Originating Board BRIGHT
Year Built 2008
Annual Tax Amount $12,503
Tax Year 2019
Property Description
Enjoy living in downtown Bethesda with luxury and style!! Elegant and Spacious 2 BR plus DEN w/ Balcony & 2 indoor parking spaces at Lions Gate, a full service building with doorman, 24/7 Concierge and valet parking for you and your guests, a Gym, party room and a lovely roof deck!! Th delightful Model has an open floor plan and an open view through multiple windows where you can enjoy the urban view to Bethesda and the trees of Edgemoor. Beautiful hardwood floors, High End sleek kitchen with beautiful cabinets, Viking appliances and gorgeous granite island open to the living and dining area!! The den is an independent space that offers full privacy to be used as an office/ study or additional 3rd bedroom if needed!! The master bedroom is spacious with two walk in closets and a balcony facing west with Sunset views!! The master bath is very elegant with all marble floors, large marble shower, double sinks and a separate Jacuzzi tub for relaxing!! The second bathroom is also all marble with separate shower. The unit also offers a laundry room that has full size side by side washer/ dryer!! The location of Lionsgate is super convenient !! Steps to Metro, grocery stores, restaurants and all the shopping and movie theaters of downtown Bethesda!!
Location
State MD
County Montgomery
Zoning CBDR2
Rooms
Main Level Bedrooms 2
Interior
Heating Forced Air
Cooling Central A/C
Furnishings Yes
Heat Source Electric
Exterior
Garage Covered Parking, Basement Garage
Garage Spaces 2.0
Amenities Available Concierge, Elevator, Exercise Room, Library, Party Room, Picnic Area, Meeting Room
Waterfront N
Water Access N
Accessibility 32\"+ wide Doors, 36\"+ wide Halls
Attached Garage 2
Total Parking Spaces 2
Garage Y
Building
Story 1
Unit Features Hi-Rise 9+ Floors
Sewer Public Sewer
Water Public
Architectural Style Contemporary
Level or Stories 1
Additional Building Above Grade, Below Grade
New Construction N
Schools
Elementary Schools Bethesda
Middle Schools Westland
High Schools Bethesda-Chevy Chase
School District Montgomery County Public Schools
Others
HOA Fee Include Custodial Services Maintenance,Gas,Management,Sewer,Snow Removal,Trash,Water
Senior Community No
Tax ID 160703633947
Ownership Condominium
Special Listing Condition Standard
Read Less Info
Want to know what your home might be worth? Contact us for a FREE valuation!

Our team is ready to help you sell your home for the highest possible price ASAP

Bought with Diane Yochelson • Keller Williams Capital Properties






