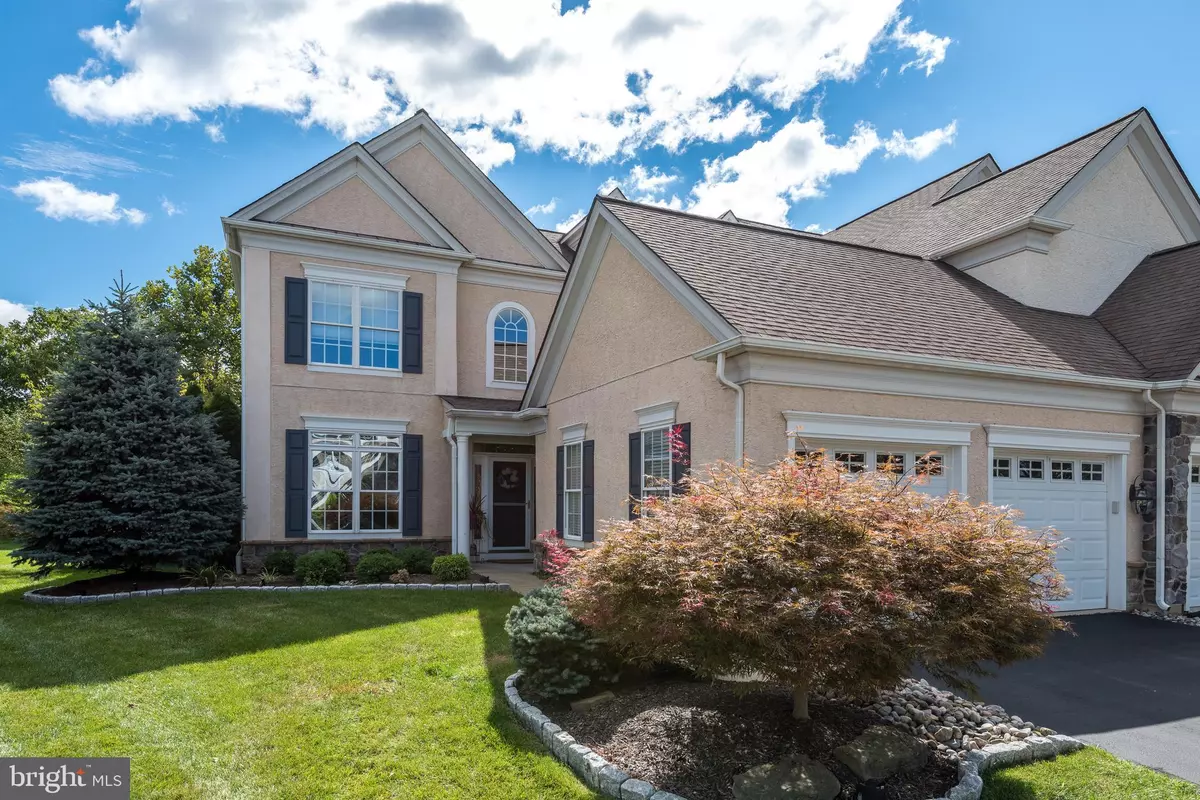$660,100
$654,900
0.8%For more information regarding the value of a property, please contact us for a free consultation.
4 Beds
4 Baths
3,121 SqFt
SOLD DATE : 12/10/2020
Key Details
Sold Price $660,100
Property Type Townhouse
Sub Type End of Row/Townhouse
Listing Status Sold
Purchase Type For Sale
Square Footage 3,121 sqft
Price per Sqft $211
Subdivision Reserve At Gwynedd
MLS Listing ID PAMC661504
Sold Date 12/10/20
Style Traditional
Bedrooms 4
Full Baths 3
Half Baths 1
HOA Fees $296/mo
HOA Y/N Y
Abv Grd Liv Area 3,121
Originating Board BRIGHT
Year Built 2005
Annual Tax Amount $8,274
Tax Year 2020
Lot Dimensions x 0.00
Property Description
SPECTACULAR end unit carriage home in award winning, "Reserve at Gwynedd", a premier 55+ gated resort community. Gracious and elegantly appointed Hillcrest model with 4 bedrooms, 4 baths, extensive upgrades and a FIRST floor master suite all adorn this impeccably maintained home. Step inside the two story foyer and you will immediately feel the grandness of the open floor plan with plenty of millwork, floor to ceiling windows, curved staircase and hardwood flooring throughout. Foyer leads to massive family room, with vaulted ceiling, gas fireplace flanked by large windows, ideal for a formal gathering or relaxing and watching the games. Lovely plantation shutters and windows are tinted to prevent sun damage. Elegant dining room is adorned with a tray ceiling , crown molding and wainscoting, perfect for hosting dinners for family and friends. You will love cooking in the upgraded deluxe kitchen featuring newer Bosch stainless steel appliances, corian countertops, tile backsplash, 42" upgraded cherry cabinets, under counter lighting, double ovens, gas cooking and sunny breakfast room. Breakfast room connects to a lovely sunroom with plenty of windows and sliding door that leads to a spacious , lushly landscaped paver patio with total privacy!! FIRST floor luxurious owner's suite is breathtaking with hardwood floors, tray ceiling, professionally organized walk-in closet, jacuzzi tub, double sink vanity and recessed lighting. Powder room and laundry room are conveniently located on the first floor with access to the 2 car garage. Strolling up the curved staircase you will find a multi use loft, three nice size bedrooms and two full baths. Two zone Heater/AC installed in 2018. Enjoy the 8000 square foot clubhouse with indoor and outdoor pools, Fitness Center, aerobic room, jacuzzi, sauna and activities including billiards, cards, gathering room for fun times all directed by a full time activity director. Beautifully landscaped, resort style living for active adults who want to enjoy an active lifestyle. This upgraded home is truly amazing, take a look at the video, click the movie camera icon on top of the page,
Location
State PA
County Montgomery
Area Upper Gwynedd Twp (10656)
Zoning IN-R
Rooms
Other Rooms Dining Room, Primary Bedroom, Bedroom 2, Bedroom 3, Bedroom 4, Kitchen, Family Room, Sun/Florida Room, Laundry, Loft, Full Bath, Half Bath
Main Level Bedrooms 4
Interior
Interior Features Breakfast Area, Ceiling Fan(s), Crown Moldings, Curved Staircase, Dining Area, Entry Level Bedroom, Family Room Off Kitchen, Floor Plan - Open, Formal/Separate Dining Room, Kitchen - Eat-In, Upgraded Countertops, Walk-in Closet(s), Wood Floors
Hot Water Natural Gas
Cooling Central A/C
Flooring Hardwood
Fireplaces Number 1
Fireplaces Type Gas/Propane, Mantel(s), Marble
Equipment Built-In Microwave, Cooktop, Dishwasher, Disposal, ENERGY STAR Refrigerator, Oven - Double, Oven - Self Cleaning, Oven/Range - Gas, Stainless Steel Appliances, Water Heater - High-Efficiency
Fireplace Y
Appliance Built-In Microwave, Cooktop, Dishwasher, Disposal, ENERGY STAR Refrigerator, Oven - Double, Oven - Self Cleaning, Oven/Range - Gas, Stainless Steel Appliances, Water Heater - High-Efficiency
Heat Source Natural Gas
Laundry Main Floor
Exterior
Exterior Feature Patio(s)
Garage Garage - Front Entry, Inside Access
Garage Spaces 4.0
Amenities Available Billiard Room, Club House, Community Center, Exercise Room, Fitness Center, Game Room, Gated Community, Pool - Indoor, Pool - Outdoor, Retirement Community, Sauna, Swimming Pool
Waterfront N
Water Access N
Accessibility None
Porch Patio(s)
Attached Garage 2
Total Parking Spaces 4
Garage Y
Building
Story 2
Sewer Public Sewer
Water Public
Architectural Style Traditional
Level or Stories 2
Additional Building Above Grade, Below Grade
New Construction N
Schools
School District North Penn
Others
HOA Fee Include All Ground Fee,Common Area Maintenance,Management,Pool(s),Recreation Facility,Security Gate,Sauna,Snow Removal
Senior Community Yes
Age Restriction 55
Tax ID 56-00-06972-586
Ownership Condominium
Security Features Security Gate
Special Listing Condition Standard
Read Less Info
Want to know what your home might be worth? Contact us for a FREE valuation!

Our team is ready to help you sell your home for the highest possible price ASAP

Bought with Julia Cooper • BHHS Fox & Roach-Blue Bell






