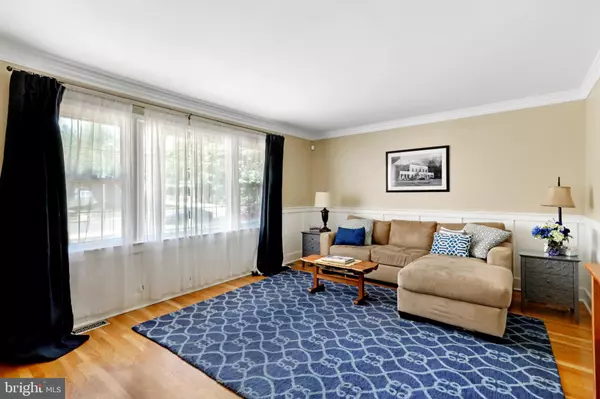$421,000
$409,000
2.9%For more information regarding the value of a property, please contact us for a free consultation.
4 Beds
3 Baths
2,442 SqFt
SOLD DATE : 07/31/2020
Key Details
Sold Price $421,000
Property Type Single Family Home
Sub Type Detached
Listing Status Sold
Purchase Type For Sale
Square Footage 2,442 sqft
Price per Sqft $172
Subdivision Ramblewood Farms
MLS Listing ID NJBL374272
Sold Date 07/31/20
Style Colonial
Bedrooms 4
Full Baths 2
Half Baths 1
HOA Y/N N
Abv Grd Liv Area 2,442
Originating Board BRIGHT
Year Built 1976
Annual Tax Amount $8,546
Tax Year 2019
Lot Size 10,000 Sqft
Acres 0.23
Lot Dimensions 80.00 x 125.00
Property Description
Best offers due Monday 6/15/20 by 12pm. Welcome home. In desirable Ramblewood Farms sits this 4 Bed 2.5 home with finished basement, and dressed to impress. Located in a Cul-de-sac! As soon as you step inside you will notice how well taken care of this home is. Beautiful wood flooring below you as you enter the home that carries throughout the main level. Formal family room followed by a large dining room perfect for those family gatherings. Updated eat-in kitchen with beautiful granite counter tops. Gas cooking and all stainless appliances included with the sale. Sunken family room with updated flooring and fireplace. Large laundry room with custom cabinets, built in shelving and updated half bath just around the corner. The basement is fully finished with a separate storage area near the utilities. Upstairs you have 4 large bedrooms, an updated hall bath followed by your master suite with tons of closet space, including a walk-in closet and a beautifully updated full bath with double sinks. Check out that massive backyard, backing to the woods for privacy and plenty of space to entertain. Large deck with clear railing doesn't cut back on any of the view. Stockbridge Model. The market is Hot! This may not last long... Schedule your private showing today. Virtual Tour Available Here https://www.boxbrownie.com/360/?c=be870ade5cfdab8743852a78d672231965504bc4
Location
State NJ
County Burlington
Area Mount Laurel Twp (20324)
Zoning RES
Rooms
Other Rooms Living Room, Dining Room, Primary Bedroom, Bedroom 2, Bedroom 3, Kitchen, Family Room, Basement, Bedroom 1
Basement Fully Finished
Interior
Interior Features Attic, Carpet, Ceiling Fan(s), Crown Moldings, Dining Area, Family Room Off Kitchen, Kitchen - Eat-In, Primary Bath(s), Recessed Lighting, Upgraded Countertops, Walk-in Closet(s), Wood Floors
Heating Forced Air
Cooling Central A/C
Flooring Carpet, Hardwood
Fireplace Y
Window Features Double Pane
Heat Source Natural Gas
Laundry Main Floor
Exterior
Garage Built In, Garage - Front Entry
Garage Spaces 6.0
Fence Partially
Utilities Available Cable TV
Waterfront N
Water Access N
Roof Type Architectural Shingle,Pitched
Accessibility None
Attached Garage 2
Total Parking Spaces 6
Garage Y
Building
Lot Description Backs to Trees, Cul-de-sac, Front Yard, Rear Yard, SideYard(s)
Story 2
Sewer Public Sewer
Water Public
Architectural Style Colonial
Level or Stories 2
Additional Building Above Grade, Below Grade
New Construction N
Schools
School District Mount Laurel Township Public Schools
Others
Senior Community No
Tax ID 24-01002 01-00015
Ownership Fee Simple
SqFt Source Assessor
Acceptable Financing Cash, Conventional, FHA, VA
Listing Terms Cash, Conventional, FHA, VA
Financing Cash,Conventional,FHA,VA
Special Listing Condition Standard
Read Less Info
Want to know what your home might be worth? Contact us for a FREE valuation!

Our team is ready to help you sell your home for the highest possible price ASAP

Bought with Shenna Collette Hines • Redfin






