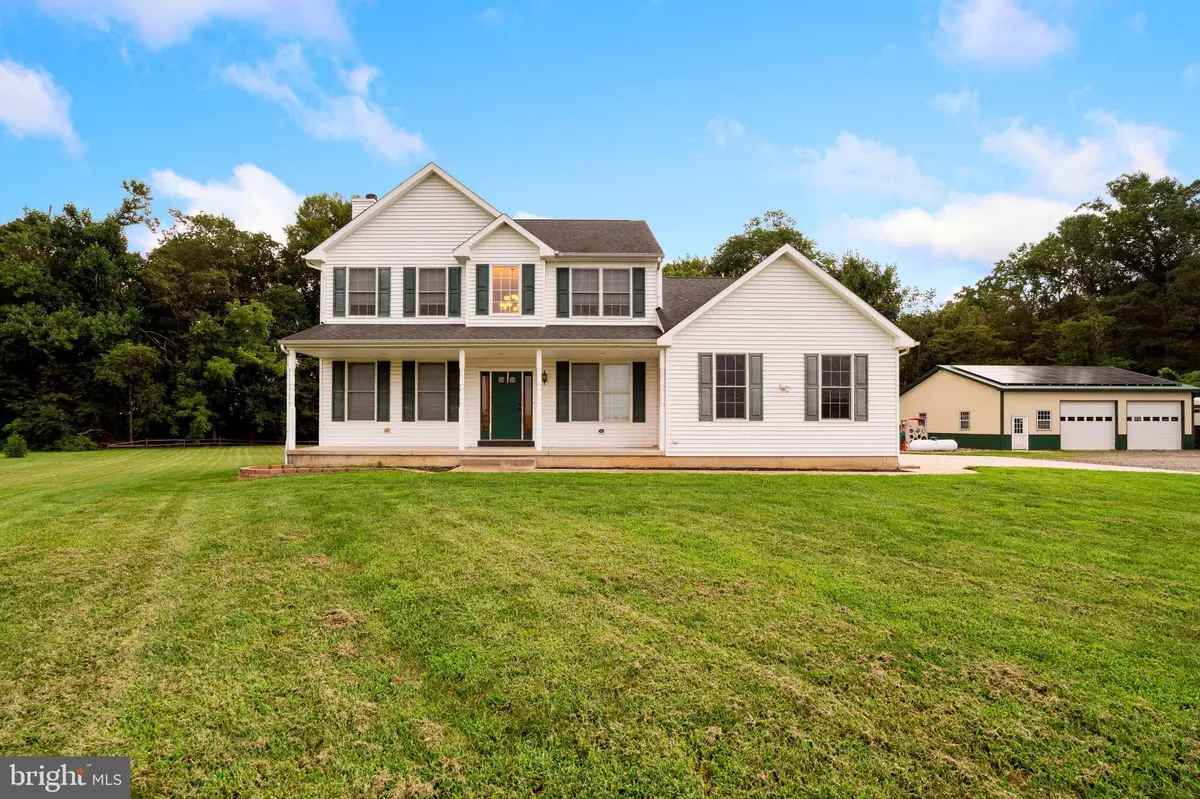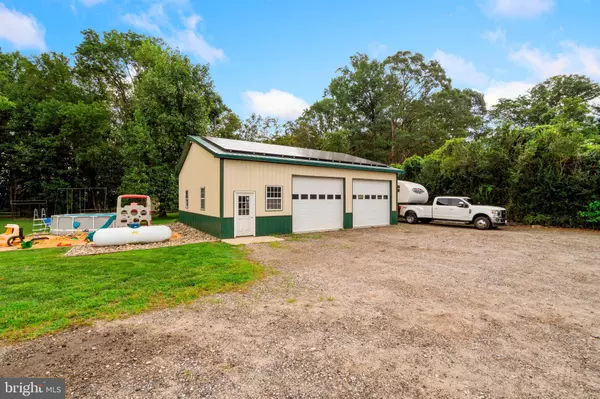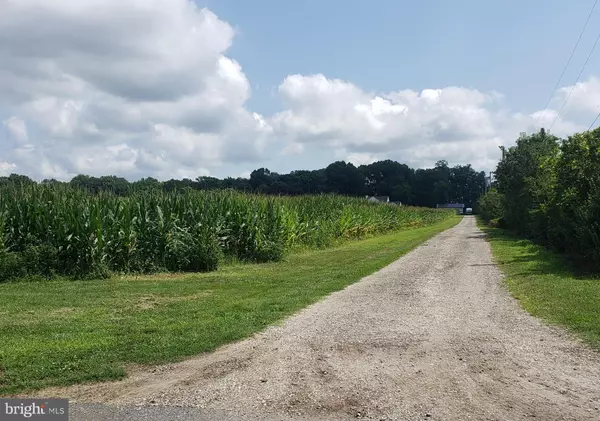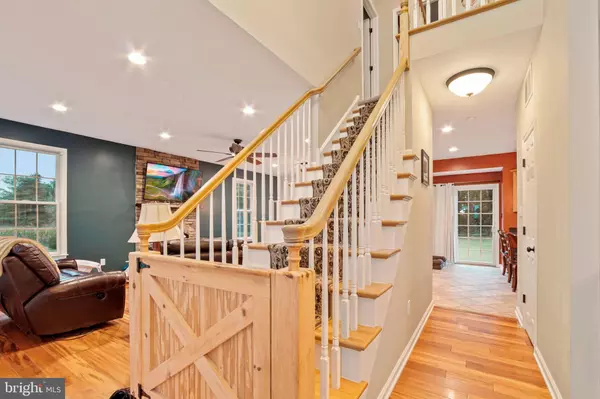$480,000
$480,000
For more information regarding the value of a property, please contact us for a free consultation.
4 Beds
3 Baths
2,350 SqFt
SOLD DATE : 10/23/2020
Key Details
Sold Price $480,000
Property Type Single Family Home
Sub Type Detached
Listing Status Sold
Purchase Type For Sale
Square Footage 2,350 sqft
Price per Sqft $204
Subdivision None Available
MLS Listing ID NJSA139196
Sold Date 10/23/20
Style Colonial
Bedrooms 4
Full Baths 2
Half Baths 1
HOA Y/N N
Abv Grd Liv Area 2,200
Originating Board BRIGHT
Year Built 2008
Annual Tax Amount $7,070
Tax Year 2019
Lot Size 9.920 Acres
Acres 9.92
Lot Dimensions 0.00 x 0.00
Property Description
Drive down the long private lane to this incredible 3 Bedroom, 2 1/2 Bath home built in 2008 with 9.92 acres and low taxes! As you enter the foyer you will notice the Brazilian Cherry hardwood floors throughout the Living and Formal Dining room, the floor to ceiling stacked stone fireplace surround with Woodstove insert, the spacious open concept Living & Kitchen area, the imported Italian tile in the Kitchen and Main floor half bath, 42" Hickory cabinets, Granite countertops, Stainless Steel appliances, recessed lighting throughout, 9 Ft. ceilings, and plenty of natural light through the Anderson windows. There is an expanded Main floor Laundry and Mudroom with a separate entrance right off of the attached 2 Car Garage. Upstairs is a large Master Suit with new carpet, a newly updated tile walk-in shower with Rainfall shower system, and generous walk-in closet. The other 2 upstairs bedrooms are both a good size and one also has a walk-in closet. The Full Basement has extra high ceilings, a walk up outside entrance, and 1 finished room with plenty of room left over to finish off or keep for extra storage space! Right off of the Kitchen there are sliding doors leading out to a great entertaining area with Paver steps & columns with custom lighting and a large Paver patio that spans the entire back of the house. The large private backyard has plenty of sun and shade and a split rail fence that borders the woods and creek below. There is plenty of room for work and play in the 36x40 Pole Barn with 2 large bays with overhead doors and a Wood Stove. Imagine all of this with practically no electric bill at all from the owned SOLAR! The rest of the acreage out front is currently farmland assessed and can continue to be farmed or there is plenty of room for any animals you have or want. This is an opportunity to own an amazing property that you don't want to miss! **This home is in the Oldman's township school district K-8th grade and then goes to Woodstown High School.
Location
State NJ
County Salem
Area Oldmans Twp (21707)
Zoning RES
Rooms
Basement Full, Interior Access, Outside Entrance, Water Proofing System
Interior
Interior Features Breakfast Area, Carpet, Ceiling Fan(s), Combination Kitchen/Living, Dining Area, Family Room Off Kitchen, Floor Plan - Open, Formal/Separate Dining Room, Primary Bath(s), Pantry, Recessed Lighting, Tub Shower, Walk-in Closet(s), Water Treat System, Wood Floors, Stove - Wood
Hot Water Propane
Heating Forced Air, Wood Burn Stove
Cooling Central A/C
Flooring Hardwood, Tile/Brick
Fireplaces Number 1
Fireplaces Type Insert, Stone, Wood
Equipment Built-In Microwave, Cooktop, Dishwasher, Stainless Steel Appliances, Water Conditioner - Owned
Fireplace Y
Window Features Energy Efficient
Appliance Built-In Microwave, Cooktop, Dishwasher, Stainless Steel Appliances, Water Conditioner - Owned
Heat Source Propane - Owned, Wood
Laundry Main Floor
Exterior
Exterior Feature Patio(s)
Parking Features Additional Storage Area, Garage - Side Entry, Garage - Front Entry, Garage Door Opener, Inside Access, Oversized
Garage Spaces 15.0
Fence Split Rail
Utilities Available Propane
Water Access N
View Pasture, Trees/Woods
Roof Type Shingle
Accessibility None
Porch Patio(s)
Attached Garage 2
Total Parking Spaces 15
Garage Y
Building
Lot Description Backs to Trees, Cleared, Crops Reserved, Level, Open, Rear Yard, Rural, Stream/Creek
Story 2
Foundation Concrete Perimeter
Sewer On Site Septic
Water Well
Architectural Style Colonial
Level or Stories 2
Additional Building Above Grade, Below Grade
Structure Type 9'+ Ceilings
New Construction N
Schools
High Schools Woodstown H.S.
School District Oldmans Township Public Schools
Others
Senior Community No
Tax ID 07-00013-00008 08
Ownership Fee Simple
SqFt Source Estimated
Acceptable Financing Cash, Conventional, Farm Credit Service, FHA, VA
Listing Terms Cash, Conventional, Farm Credit Service, FHA, VA
Financing Cash,Conventional,Farm Credit Service,FHA,VA
Special Listing Condition Standard
Read Less Info
Want to know what your home might be worth? Contact us for a FREE valuation!

Our team is ready to help you sell your home for the highest possible price ASAP

Bought with Jessica M Mortimer • Weichert Realtors-Mullica Hill






