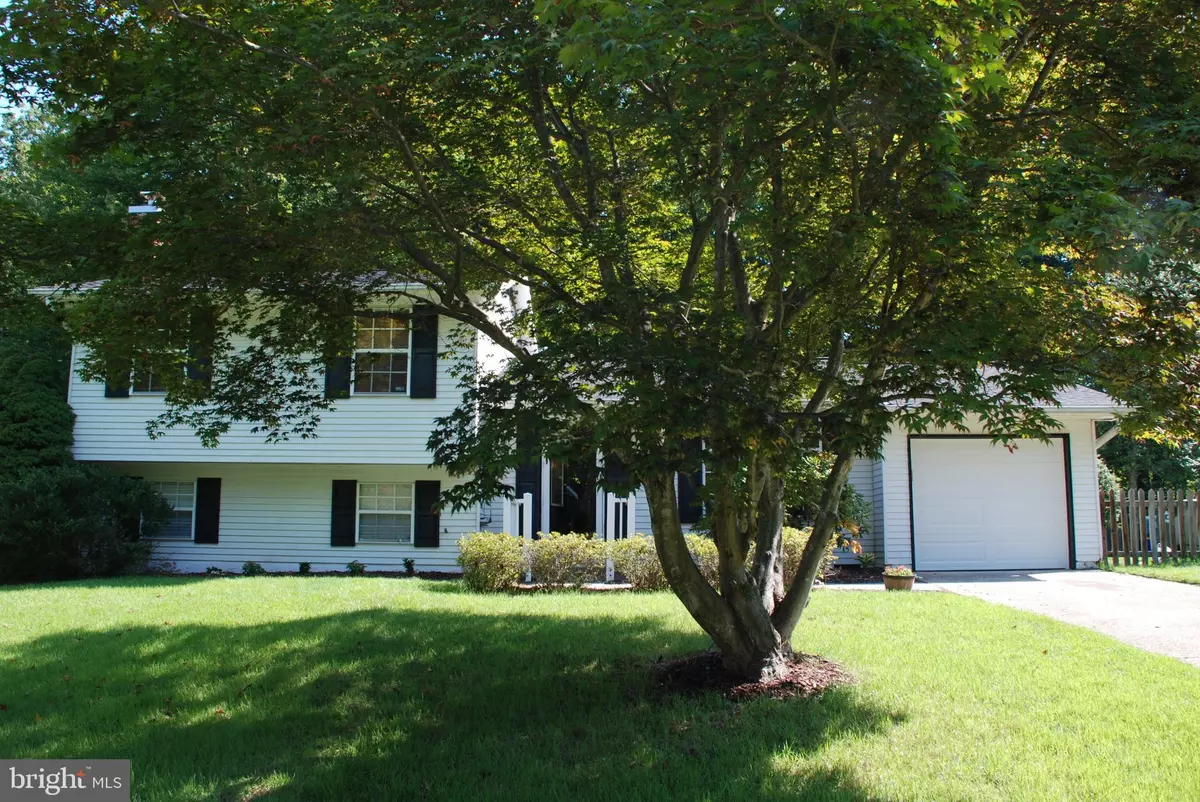$355,000
$355,000
For more information regarding the value of a property, please contact us for a free consultation.
3 Beds
2 Baths
1,560 SqFt
SOLD DATE : 11/02/2020
Key Details
Sold Price $355,000
Property Type Single Family Home
Sub Type Detached
Listing Status Sold
Purchase Type For Sale
Square Footage 1,560 sqft
Price per Sqft $227
Subdivision Newport
MLS Listing ID VAPW502624
Sold Date 11/02/20
Style Split Level
Bedrooms 3
Full Baths 1
Half Baths 1
HOA Fees $12/ann
HOA Y/N Y
Abv Grd Liv Area 1,040
Originating Board BRIGHT
Year Built 1978
Annual Tax Amount $3,759
Tax Year 2020
Lot Size 10,650 Sqft
Acres 0.24
Property Description
Beautifully maintained home located in a Cul de Sac features new hardwood floors in living room, kitchen, and dining room, new carpet in family room, bedrooms and newly remodeled bathroom. New stainless steel appliances, box bay kitchen window, wine rack and a built in microwave and wall oven. Beautiful living room and dining room, opens to spacious deck. New sliding patio door from dining room to deck that has been sanded and stained. Master bedroom opens to a beautiful screened in upper deck that overlooks large spacious back yard. Gorgeous rec room with updated wood stove that will heat entire home in the winter. Laundry room, powder room, and lots of extra storage. Brand new roof, new garage door and garage door opener with remote and a phone app. HVAC 4years old. Garage is being used for storage. The front door key will open the door to the garage that is located on the side of the house.
Location
State VA
County Prince William
Zoning R4
Rooms
Other Rooms Living Room, Dining Room, Primary Bedroom, Bedroom 2, Bedroom 3, Kitchen, Family Room
Basement English
Interior
Interior Features Floor Plan - Traditional
Hot Water Electric
Heating Heat Pump(s)
Cooling Heat Pump(s), Central A/C
Fireplaces Number 1
Equipment Built-In Microwave, Dishwasher, Disposal, Dryer, Microwave, Oven - Wall, Refrigerator, Stainless Steel Appliances, Stove, Washer
Fireplace Y
Appliance Built-In Microwave, Dishwasher, Disposal, Dryer, Microwave, Oven - Wall, Refrigerator, Stainless Steel Appliances, Stove, Washer
Heat Source Electric
Exterior
Exterior Feature Deck(s), Screened
Parking Features Inside Access
Garage Spaces 1.0
Water Access N
Roof Type Architectural Shingle
Accessibility None
Porch Deck(s), Screened
Attached Garage 1
Total Parking Spaces 1
Garage Y
Building
Story 1
Sewer Public Sewer
Water Public
Architectural Style Split Level
Level or Stories 1
Additional Building Above Grade, Below Grade
New Construction N
Schools
School District Prince William County Public Schools
Others
Senior Community No
Tax ID 8290-94-6428
Ownership Fee Simple
SqFt Source Assessor
Acceptable Financing Cash, Conventional, FHA, VA
Listing Terms Cash, Conventional, FHA, VA
Financing Cash,Conventional,FHA,VA
Special Listing Condition Standard
Read Less Info
Want to know what your home might be worth? Contact us for a FREE valuation!

Our team is ready to help you sell your home for the highest possible price ASAP

Bought with Justin Mackey • Pearson Smith Realty, LLC






