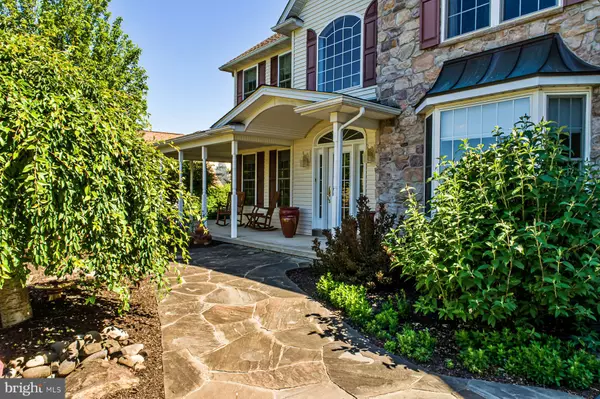$515,000
$537,900
4.3%For more information regarding the value of a property, please contact us for a free consultation.
4 Beds
4 Baths
4,189 SqFt
SOLD DATE : 08/14/2020
Key Details
Sold Price $515,000
Property Type Single Family Home
Sub Type Detached
Listing Status Sold
Purchase Type For Sale
Square Footage 4,189 sqft
Price per Sqft $122
Subdivision Pointe West
MLS Listing ID PALH114234
Sold Date 08/14/20
Style Colonial
Bedrooms 4
Full Baths 3
Half Baths 1
HOA Y/N N
Abv Grd Liv Area 3,253
Originating Board BRIGHT
Year Built 2002
Annual Tax Amount $7,790
Tax Year 2020
Lot Size 0.374 Acres
Acres 0.37
Lot Dimensions 105.00 x 155.00
Property Description
Now available! Stunning 4 bedroom home boasting over 4,000 sq ft of luxurious living space, featuring heated pool, fenced yard, fully finished basement and an impressive list of upgrades. Set in the heart of Fogelsville & Northwestern SD, this home showcases an open & bright first floor layout w/ 2 story foyer, private office, living room w/ french doors leading to the serene wrap around front porch, open concept kitchen & family room w/ gas fireplace. The eat-in kitchen is a chef's dream featuring 2 sinks, large pantry, center island, ample counter space, cherry cabinets & custom lighting. 2nd floor features 4 bedrooms and 2nd floor laundry. Each bedroom with ceiling fan is bright and spacious with large closets. The master bedroom suite showcases vaulted ceilings, impressive walk-in closet, & en suite bathroom w/ french doors, cherry cabinets, jacuzzi, & double seated shower. This home has been meticulously maintained and is ready for its new owners. Schedule today!
Location
State PA
County Lehigh
Area Weisenberg Twp (12324)
Zoning R
Rooms
Other Rooms Living Room, Dining Room, Primary Bedroom, Bedroom 2, Bedroom 3, Bedroom 4, Kitchen, Family Room, Foyer, Laundry, Office, Recreation Room, Hobby Room, Primary Bathroom, Full Bath, Half Bath
Basement Full
Interior
Hot Water None
Heating Forced Air
Cooling Central A/C
Fireplaces Number 1
Heat Source Electric
Exterior
Garage Built In, Inside Access, Garage Door Opener
Garage Spaces 2.0
Pool In Ground
Water Access N
Accessibility None
Attached Garage 2
Total Parking Spaces 2
Garage Y
Building
Story 2
Sewer Public Septic
Water Public
Architectural Style Colonial
Level or Stories 2
Additional Building Above Grade, Below Grade
New Construction N
Schools
School District Northwestern Lehigh
Others
Senior Community No
Tax ID 545606299690-00001
Ownership Fee Simple
SqFt Source Assessor
Special Listing Condition Standard
Read Less Info
Want to know what your home might be worth? Contact us for a FREE valuation!

Our team is ready to help you sell your home for the highest possible price ASAP

Bought with Diana Ortiz • EXP Realty, LLC






