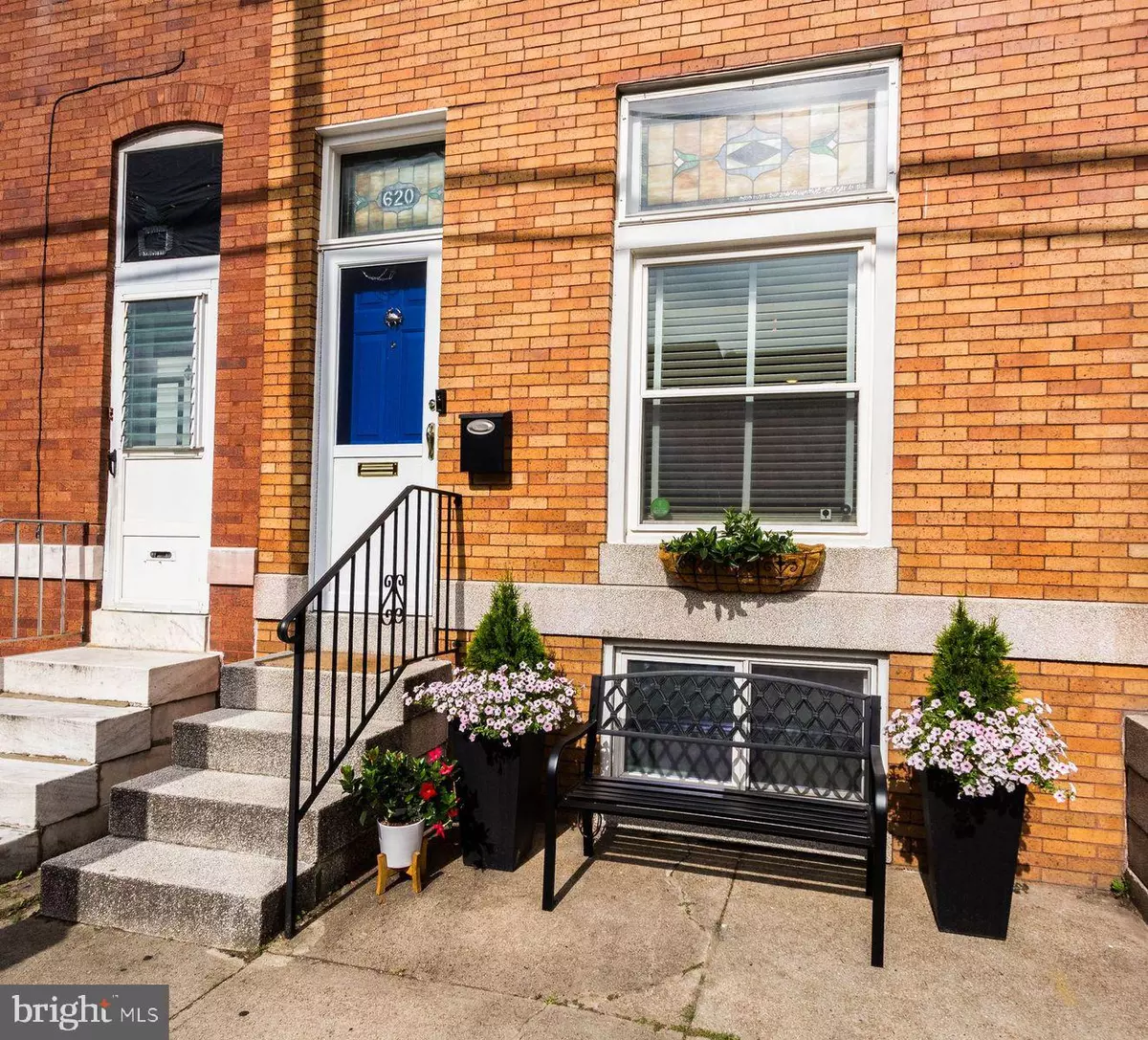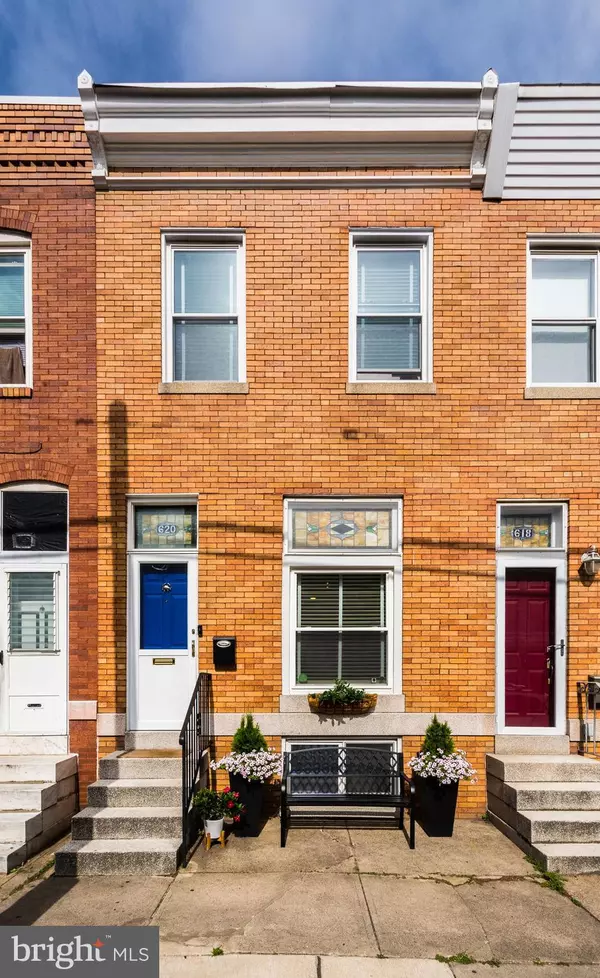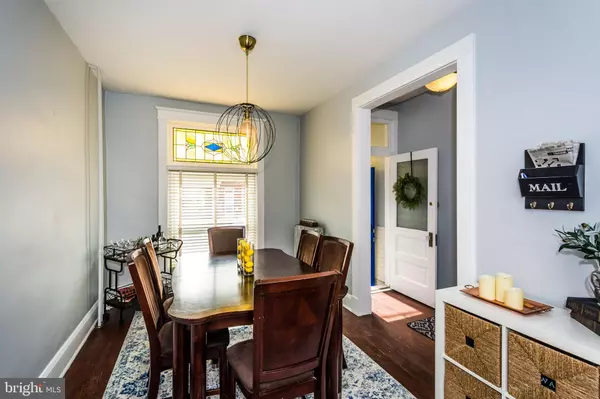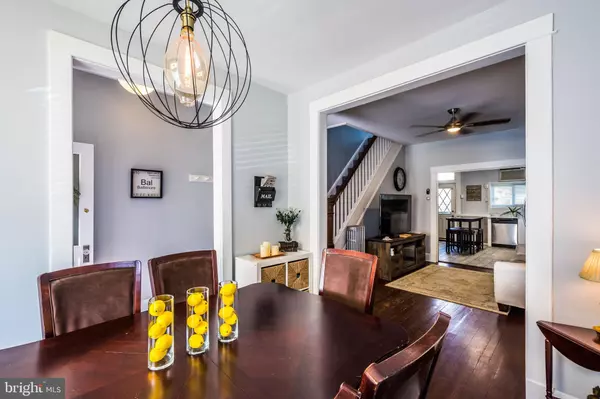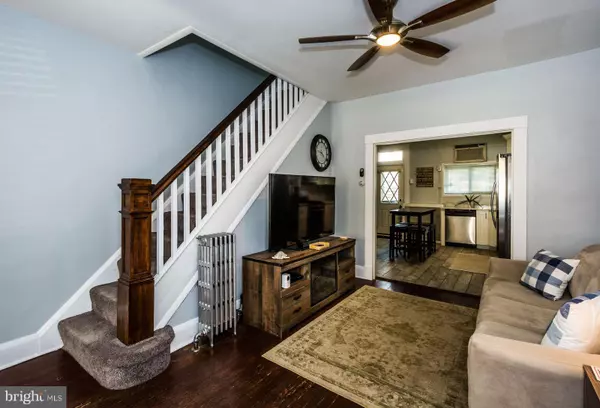$208,000
$215,000
3.3%For more information regarding the value of a property, please contact us for a free consultation.
3 Beds
2 Baths
1,158 SqFt
SOLD DATE : 12/07/2020
Key Details
Sold Price $208,000
Property Type Townhouse
Sub Type Interior Row/Townhouse
Listing Status Sold
Purchase Type For Sale
Square Footage 1,158 sqft
Price per Sqft $179
Subdivision Brewers Hill
MLS Listing ID MDBA513756
Sold Date 12/07/20
Style Traditional
Bedrooms 3
Full Baths 2
HOA Y/N N
Abv Grd Liv Area 1,158
Originating Board BRIGHT
Year Built 1920
Annual Tax Amount $4,944
Tax Year 2019
Lot Size 1,158 Sqft
Acres 0.03
Property Description
Welcome to 620 S Eaton Street!! Open First Floor includes Formal Separate Dining Rm in Front with Stained Glass Window, Large Living Room in Middle and Kitchen leads to Fenced Rear Yard. Granite Counters, Stainless Steel Appliances and Chalk Wall for your Creativity. 3 Bedrooms and Full Bath Upstairs. Bath has walk-in Shower and Skylight. Open Middle Bedroom is currently used as Sitting/Dressing Room. Lower Level is Partially Finished with New Full Bath with Tub and Outside Entrance. Updated Modern Lighting Fixtures, Ceiling Fans and Freshly Painted. ONLY 97.1 Gallons of Heating Oil Used in the last 12 Months - That's approximately $100 of oil to heat the house!! Window AC included. Bench and Planters Included . Seller has quote for central air. Ask for details. Ring Doorbell is Excluded. See Video Tour !! https://www.youtube.com/watch?v=6ecMtQIwsrI
Location
State MD
County Baltimore City
Zoning R-8
Rooms
Other Rooms Living Room, Dining Room, Primary Bedroom, Bedroom 3, Kitchen, Basement, Bathroom 1, Bathroom 2
Basement Full, Outside Entrance, Partially Finished
Interior
Interior Features Breakfast Area, Carpet, Ceiling Fan(s), Family Room Off Kitchen, Floor Plan - Traditional, Formal/Separate Dining Room, Kitchen - Country, Kitchen - Eat-In, Kitchen - Table Space, Stain/Lead Glass, Stall Shower, Window Treatments
Hot Water Natural Gas
Heating Radiator
Cooling Window Unit(s), Ceiling Fan(s)
Equipment Built-In Microwave, Dishwasher, Icemaker, Microwave, Oven/Range - Gas, Refrigerator, Stainless Steel Appliances, Washer, Disposal, Dryer - Electric, Water Heater
Furnishings No
Fireplace N
Window Features Skylights
Appliance Built-In Microwave, Dishwasher, Icemaker, Microwave, Oven/Range - Gas, Refrigerator, Stainless Steel Appliances, Washer, Disposal, Dryer - Electric, Water Heater
Heat Source Oil
Laundry Basement
Exterior
Fence Partially, Rear
Water Access N
Accessibility None
Garage N
Building
Lot Description Interior, Level, Rear Yard
Story 3
Sewer Public Sewer
Water Public
Architectural Style Traditional
Level or Stories 3
Additional Building Above Grade, Below Grade
New Construction N
Schools
School District Baltimore City Public Schools
Others
Pets Allowed Y
Senior Community No
Tax ID 0326096434 025A
Ownership Fee Simple
SqFt Source Estimated
Acceptable Financing Cash, Conventional, FHA, Negotiable, VA
Listing Terms Cash, Conventional, FHA, Negotiable, VA
Financing Cash,Conventional,FHA,Negotiable,VA
Special Listing Condition Standard
Pets Allowed No Pet Restrictions
Read Less Info
Want to know what your home might be worth? Contact us for a FREE valuation!

Our team is ready to help you sell your home for the highest possible price ASAP

Bought with Bryan S Rewers • The Pinnacle Real Estate Co.

