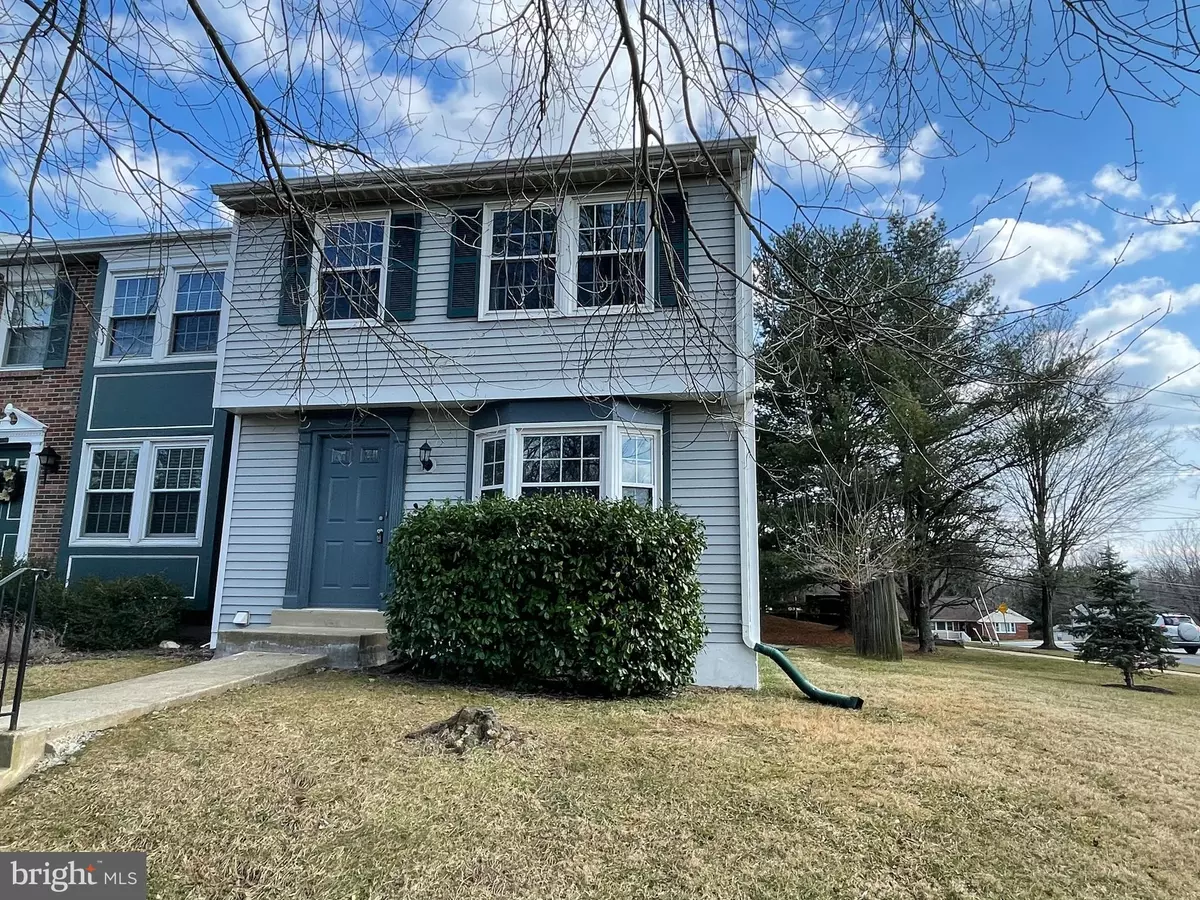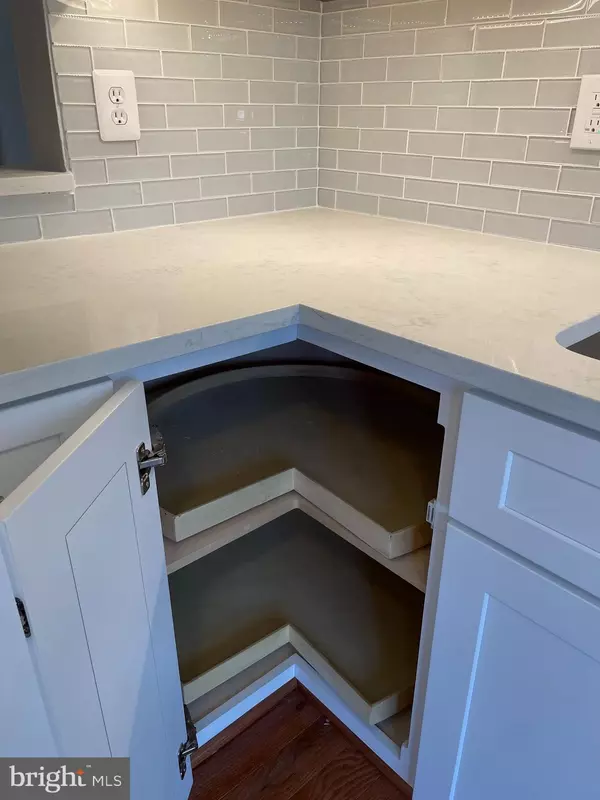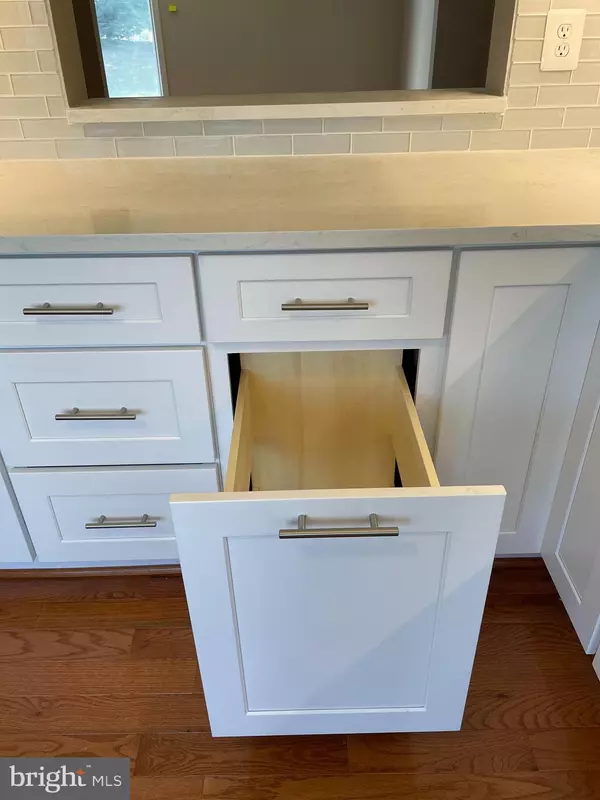$425,000
$390,000
9.0%For more information regarding the value of a property, please contact us for a free consultation.
3 Beds
3 Baths
1,340 SqFt
SOLD DATE : 04/16/2021
Key Details
Sold Price $425,000
Property Type Townhouse
Sub Type End of Row/Townhouse
Listing Status Sold
Purchase Type For Sale
Square Footage 1,340 sqft
Price per Sqft $317
Subdivision Park Overlook
MLS Listing ID MDMC745568
Sold Date 04/16/21
Style Colonial
Bedrooms 3
Full Baths 2
Half Baths 1
HOA Fees $109/mo
HOA Y/N Y
Abv Grd Liv Area 1,340
Originating Board BRIGHT
Year Built 1985
Annual Tax Amount $3,730
Tax Year 2020
Lot Size 2,000 Sqft
Acres 0.05
Property Description
Kitchen & baths remodeled 2021. Quartz & stainless kitchen with upgraded white cabinets with lazy Susan & trash bin. Modern glass back splash & under cabinet lights. Fresh paint, new hardwoods and carpet. Stunning master bath with marble vanity & modern flair. New ceramic hall bath. End unit with side yard backs to common area and evergreen trees. HOA mows front & back grass. Community pool and playgrounds. Metro less than 1 mile. Ride On bus less than one block. Capital bike share across the street.
Location
State MD
County Montgomery
Zoning PD5
Rooms
Other Rooms Living Room, Dining Room, Primary Bedroom, Bedroom 2, Bedroom 3, Kitchen, Bathroom 1, Bathroom 2, Half Bath
Basement Connecting Stairway, Full, Sump Pump
Interior
Interior Features Carpet, Floor Plan - Open, Kitchen - Table Space, Pantry, Walk-in Closet(s), Wood Floors
Hot Water Electric
Heating Forced Air, Heat Pump - Electric BackUp
Cooling Central A/C, Heat Pump(s)
Flooring Hardwood, Carpet
Heat Source Electric
Exterior
Garage Spaces 2.0
Parking On Site 2
Water Access N
Accessibility None
Total Parking Spaces 2
Garage N
Building
Story 3
Foundation Block
Sewer Public Sewer
Water Public
Architectural Style Colonial
Level or Stories 3
Additional Building Above Grade, Below Grade
Structure Type Dry Wall
New Construction N
Schools
Elementary Schools Candlewood
Middle Schools Shady Grove
High Schools Col. Zadok Magruder
School District Montgomery County Public Schools
Others
Pets Allowed N
HOA Fee Include Lawn Care Front,Lawn Care Rear,Lawn Care Side,Pool(s),Reserve Funds,Snow Removal,Trash,Road Maintenance,Common Area Maintenance
Senior Community No
Tax ID 160902292506
Ownership Fee Simple
SqFt Source Estimated
Horse Property N
Special Listing Condition Standard
Read Less Info
Want to know what your home might be worth? Contact us for a FREE valuation!

Our team is ready to help you sell your home for the highest possible price ASAP

Bought with Melinda M Hines • RE/MAX Realty Services






