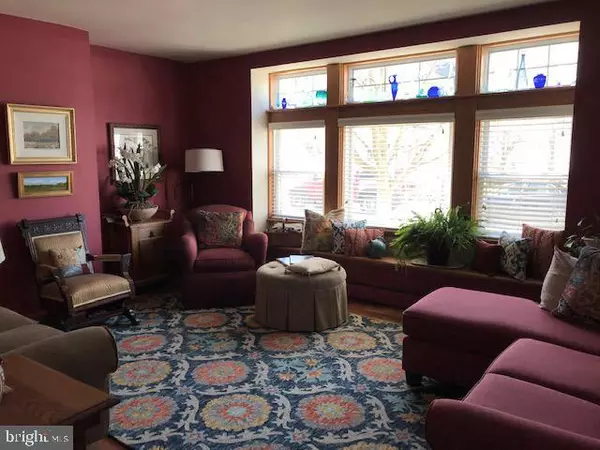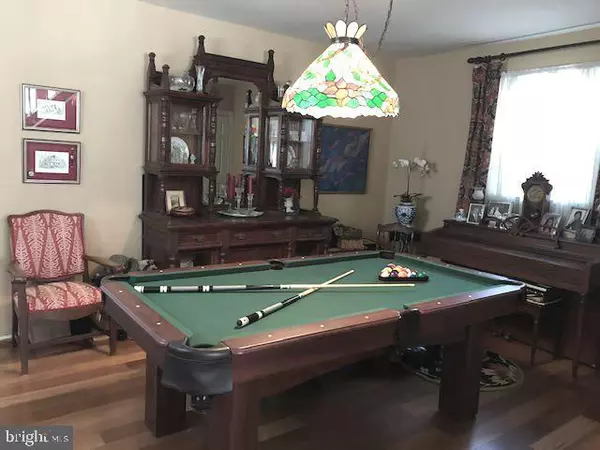$398,000
$382,900
3.9%For more information regarding the value of a property, please contact us for a free consultation.
4 Beds
2 Baths
1,966 SqFt
SOLD DATE : 06/01/2021
Key Details
Sold Price $398,000
Property Type Single Family Home
Sub Type Detached
Listing Status Sold
Purchase Type For Sale
Square Footage 1,966 sqft
Price per Sqft $202
Subdivision None Available
MLS Listing ID NJBL392650
Sold Date 06/01/21
Style Colonial
Bedrooms 4
Full Baths 1
Half Baths 1
HOA Y/N N
Abv Grd Liv Area 1,966
Originating Board BRIGHT
Year Built 1870
Annual Tax Amount $8,075
Tax Year 2020
Lot Size 4,356 Sqft
Acres 0.1
Lot Dimensions 0.00 x 0.00
Property Description
Welcome to this spacious colonial located on one of the most desirable streets in the little city with a lot of charm. Upon entering this renovated 1870's home, sunlight fills the living room from transoms and large windows atop a long solid oak window seat. Currently the formal dining room serves as an entertainment center with pool table and piano however there is plenty of room for traditional gatherings during the holidays or any time of year. Both rooms have newer engineered hardwood flooring. The large eat-in kitchen is filled with natural light, offers a combination of granite and dark stained butcher block countertops, SS refrigerator and pergo flooring. It is adjoined by a convenient home office area and access to the back yard. A half bath with laundry area is adjacent to the office space and could be converted to a full bath by moving the washer & dryer to the nearby office area or basement or doing a stacking unit in the same space. The second floor has two generously sized bedrooms and a freshly painted full bath with linen closet that opens to the main bedroom and the hallway. The main bedroom features 4 closets, an unusual find in an older home, plus a 10 by 7 dressing area. The third floor has two additional bedrooms with berber carpeting. The heating system is two zoned with the first floor separate from the second and third floors for added efficiency and comfort. There is also a water filtration system in use and a water softening system that is not connected. The heating system & hot water heater have been updated, the basement was professionally waterproofed and the roof is newer. The back yard boasts a gem of the neighborhood, a 100-year-old Japanese Red Maple that has been lovingly cared for by a professional arborist for over 20 years. The beautiful foliage canopy shades the composite deck which overlooks fenced-in perennial gardens and two unusual brick structures. To the left is a potting shed that was used as a chicken coup in the 1930's and in more recent times a playhouse for youngsters. In the rear of the property is a 3-bay garage/carriage house, one stall of which has served as an office with exposed brick walls, insulated floors, electric heat and air conditioning. All three garage doors open onto Coopers Alley for easy access. Located only 4 blocks to the center of charming Historic Bordentown City with its restaurants, shops, pharmacies, groceries, schools, library, playgrounds and the Riverline Lite Rail Station, all within walking distance. Easy commuter access to I-295, NJ & Pa Turnpikes, Routes 130 and 206. Once you see this special property with unique outbuildings you will want to call it HOME!!!
Location
State NJ
County Burlington
Area Bordentown City (20303)
Zoning RESIDENTIAL
Rooms
Other Rooms Living Room, Dining Room, Primary Bedroom, Bedroom 2, Bedroom 3, Bedroom 4, Kitchen, Laundry, Other, Office, Full Bath, Half Bath
Basement Unfinished
Interior
Interior Features Kitchen - Eat-In, Upgraded Countertops
Hot Water Natural Gas
Heating Baseboard - Hot Water
Cooling Window Unit(s)
Flooring Hardwood, Partially Carpeted, Laminated
Equipment Dishwasher, Oven/Range - Gas, Refrigerator, Washer, Dryer
Fireplace N
Window Features Transom,Replacement
Appliance Dishwasher, Oven/Range - Gas, Refrigerator, Washer, Dryer
Heat Source Natural Gas
Laundry Main Floor
Exterior
Parking Features Other
Garage Spaces 2.0
Water Access N
Roof Type Shingle
Accessibility None
Total Parking Spaces 2
Garage Y
Building
Lot Description Rear Yard, SideYard(s)
Story 3
Sewer Public Sewer
Water Public
Architectural Style Colonial
Level or Stories 3
Additional Building Above Grade, Below Grade
New Construction N
Schools
Elementary Schools Clara Barton
Middle Schools Bordentown Regional
High Schools Bordentown Regional H.S.
School District Bordentown Regional School District
Others
Senior Community No
Tax ID 03-00303-00024
Ownership Fee Simple
SqFt Source Estimated
Acceptable Financing Cash, Conventional
Listing Terms Cash, Conventional
Financing Cash,Conventional
Special Listing Condition Standard
Read Less Info
Want to know what your home might be worth? Contact us for a FREE valuation!

Our team is ready to help you sell your home for the highest possible price ASAP

Bought with Terry N Parliaros • Smires & Associates






