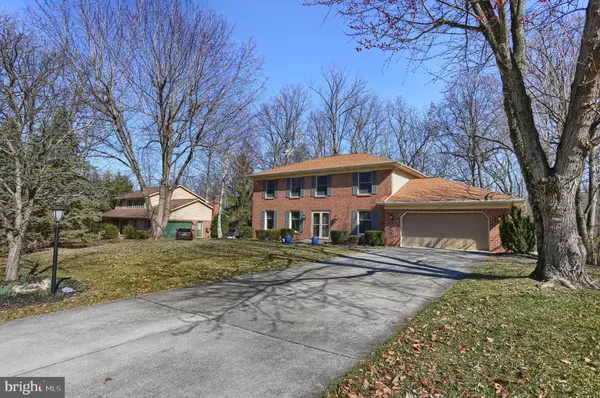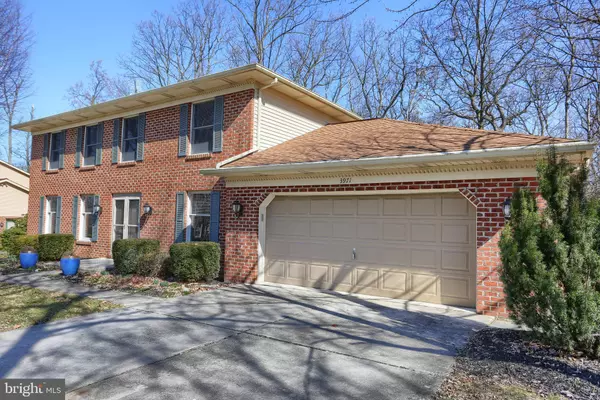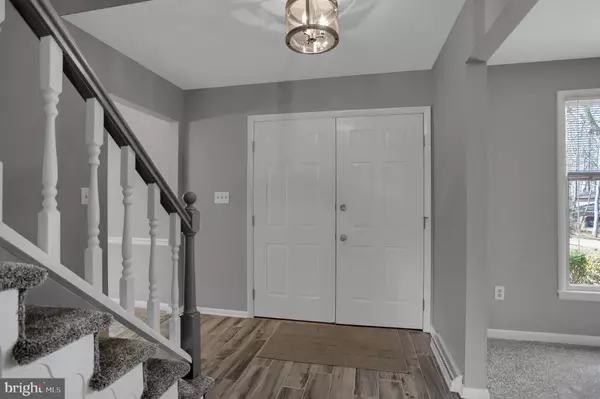$292,000
$299,000
2.3%For more information regarding the value of a property, please contact us for a free consultation.
4 Beds
3 Baths
3,402 SqFt
SOLD DATE : 05/15/2020
Key Details
Sold Price $292,000
Property Type Single Family Home
Sub Type Detached
Listing Status Sold
Purchase Type For Sale
Square Footage 3,402 sqft
Price per Sqft $85
Subdivision Sherwood Forest
MLS Listing ID PAYK133084
Sold Date 05/15/20
Style Colonial
Bedrooms 4
Full Baths 2
Half Baths 1
HOA Y/N N
Abv Grd Liv Area 2,352
Originating Board BRIGHT
Year Built 1988
Annual Tax Amount $7,201
Tax Year 2020
Lot Size 1.030 Acres
Acres 1.03
Property Description
Welcome home to this stately brick colonial in the suburban neighborhood of Sherwood Forest where peace abounds on your own private one-acre lot!! You will be amazed at all this home has to offer! All new flooring and paint on the first and second floors, updated vanities and lights in the master bathroom as well as the half bathroom, and a newly renovated kitchen with updated cabinets, granite countertops, custom tile backsplash, and stainless steel appliances are just some of the renovations that have recently been made to this lovely home! Enjoy the wood-burning fireplace in your family room that leads to the glass-enclosed sunroom with vaulted ceilings from which you can enjoy views of your backyard. The sunroom opens to a large deck with built-in benches that overlooks your beautiful backyard oasis with mature landscaping, plenty of privacy, and a path that leads to a small stream. Conveniently located close to everything that York has to offer and Routes 30 & 83, this home is one of a kind! Don't delay, see this home for yourself today!
Location
State PA
County York
Area North Codorus Twp (15240)
Zoning RESIDENTIAL
Rooms
Basement Full
Interior
Interior Features Breakfast Area, Carpet, Ceiling Fan(s), Crown Moldings, Dining Area, Family Room Off Kitchen, Floor Plan - Traditional, Formal/Separate Dining Room, Kitchen - Eat-In, Primary Bath(s), Upgraded Countertops
Heating Forced Air
Cooling Central A/C
Fireplaces Number 1
Fireplaces Type Wood
Fireplace Y
Heat Source Electric
Exterior
Parking Features Additional Storage Area, Garage - Front Entry, Inside Access
Garage Spaces 2.0
Water Access N
View Creek/Stream, Garden/Lawn, Trees/Woods
Accessibility 2+ Access Exits
Attached Garage 2
Total Parking Spaces 2
Garage Y
Building
Lot Description Backs to Trees, Front Yard, Landscaping, Partly Wooded, Private, Rear Yard, Rural, SideYard(s), Stream/Creek, Trees/Wooded
Story 2
Sewer Public Sewer
Water Public
Architectural Style Colonial
Level or Stories 2
Additional Building Above Grade, Below Grade
New Construction N
Schools
Elementary Schools New Salem
Middle Schools Spring Grove Area
High Schools Spring Grove Area
School District Spring Grove Area
Others
Pets Allowed Y
Senior Community No
Tax ID 40-000-06-0015-00-00000
Ownership Fee Simple
SqFt Source Assessor
Acceptable Financing Cash, Conventional, FHA, USDA, VA
Horse Property N
Listing Terms Cash, Conventional, FHA, USDA, VA
Financing Cash,Conventional,FHA,USDA,VA
Special Listing Condition Standard
Pets Allowed No Pet Restrictions
Read Less Info
Want to know what your home might be worth? Contact us for a FREE valuation!

Our team is ready to help you sell your home for the highest possible price ASAP

Bought with Mary W Price • Berkshire Hathaway HomeServices Homesale Realty






