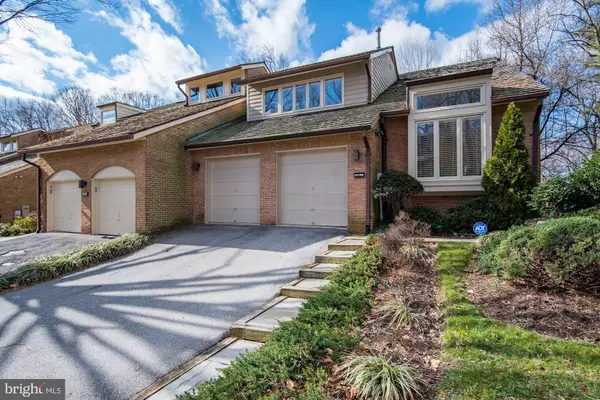$970,000
$985,000
1.5%For more information regarding the value of a property, please contact us for a free consultation.
4 Beds
4 Baths
3,487 SqFt
SOLD DATE : 03/20/2020
Key Details
Sold Price $970,000
Property Type Townhouse
Sub Type Interior Row/Townhouse
Listing Status Sold
Purchase Type For Sale
Square Footage 3,487 sqft
Price per Sqft $278
Subdivision Mass Ave Forest
MLS Listing ID MDMC695044
Sold Date 03/20/20
Style Colonial
Bedrooms 4
Full Baths 3
Half Baths 1
HOA Fees $241/ann
HOA Y/N Y
Abv Grd Liv Area 2,687
Originating Board BRIGHT
Year Built 1984
Annual Tax Amount $10,461
Tax Year 2018
Lot Size 4,863 Sqft
Acres 0.11
Property Description
Welcome to your private oasis in Mass Ave Forest. This 4-5BR, 3.5 bath end of group brick townhome is sure to please the whole family. Home features open spaces, high ceilings, hardwood flooring throughout main level and two wood burning fireplaces. The grand living room and dining area is awarded natural light and rear deck access. Multiple dedicated spaces that are perfect for entertaining. Main level office/den or possible 5th bedroom grants more space for the whole family. Large kitchen with adjacent pantry room and quaint breakfast area. Enjoy pulling into your large two car garage with private access to your home. Upper level features a large master suite with vaulted ceilings and a separate dressing room with plenty of closet space. Masterbath offers a jacuzzi tub, dual vanities and separate shower. Additional upper level bedrooms are bright and spacious with an additional full bath. Lower level family room invites you to a grand space for all of your family events. Featuring an additional wood burning fireplace and walkout access to a fully fenced yard. The lower level bedroom and full bathroom will grant your guests privacy. If that isn't enough, enjoy the unique neighborhood that offers walking trails, Glen Echo Park and ease of access to major destinations, all within a couple of miles. Location is key and this home will offer not only privacy, but the ability to travel a short distance for entertainment.
Location
State MD
County Montgomery
Zoning R60
Rooms
Basement Connecting Stairway, Daylight, Full, Heated, Improved, Interior Access, Outside Entrance, Rear Entrance, Walkout Level, Windows, Fully Finished, Shelving, Space For Rooms, Workshop
Interior
Interior Features Breakfast Area, Built-Ins, Carpet, Family Room Off Kitchen, Floor Plan - Open, Kitchen - Eat-In, Kitchen - Island, Primary Bath(s), Recessed Lighting, Store/Office, Walk-in Closet(s), Wood Floors, Butlers Pantry, Central Vacuum, Combination Dining/Living, Dining Area, Kitchen - Table Space, Pantry, Skylight(s), Stall Shower, Upgraded Countertops, Window Treatments
Hot Water Natural Gas
Heating Central, Programmable Thermostat, Zoned
Cooling Ceiling Fan(s), Central A/C, Programmable Thermostat, Multi Units, Zoned
Flooring Carpet, Ceramic Tile, Hardwood
Fireplaces Number 2
Fireplaces Type Brick, Mantel(s), Wood
Equipment Cooktop, Dishwasher, Disposal, Dryer, ENERGY STAR Clothes Washer, Exhaust Fan, Oven - Double, Oven - Wall, Surface Unit, Water Heater, Built-In Microwave, Central Vacuum, Compactor, Dryer - Electric, Intercom, Oven/Range - Electric, Trash Compactor, Washer
Fireplace Y
Window Features Double Pane,Insulated,Atrium,Casement,Energy Efficient,Screens,Skylights,Sliding
Appliance Cooktop, Dishwasher, Disposal, Dryer, ENERGY STAR Clothes Washer, Exhaust Fan, Oven - Double, Oven - Wall, Surface Unit, Water Heater, Built-In Microwave, Central Vacuum, Compactor, Dryer - Electric, Intercom, Oven/Range - Electric, Trash Compactor, Washer
Heat Source Natural Gas
Laundry Dryer In Unit, Washer In Unit
Exterior
Garage Additional Storage Area, Garage - Front Entry, Garage Door Opener, Inside Access
Garage Spaces 2.0
Waterfront N
Water Access N
View Trees/Woods
Roof Type Shake
Accessibility None
Road Frontage City/County
Attached Garage 2
Total Parking Spaces 2
Garage Y
Building
Lot Description Backs to Trees, Corner, Front Yard, Landscaping, Partly Wooded, Rear Yard, SideYard(s), Trees/Wooded
Story 2
Sewer Public Sewer
Water Public
Architectural Style Colonial
Level or Stories 2
Additional Building Above Grade, Below Grade
Structure Type 2 Story Ceilings,9'+ Ceilings,Dry Wall,Cathedral Ceilings,Vaulted Ceilings
New Construction N
Schools
School District Montgomery County Public Schools
Others
HOA Fee Include Common Area Maintenance,Lawn Maintenance,Management,Snow Removal,Trash
Senior Community No
Tax ID 160702175355
Ownership Fee Simple
SqFt Source Assessor
Security Features Electric Alarm,Intercom,Security System,Smoke Detector,Window Grills
Acceptable Financing Cash, Conventional, FHA, VA
Listing Terms Cash, Conventional, FHA, VA
Financing Cash,Conventional,FHA,VA
Special Listing Condition Standard
Read Less Info
Want to know what your home might be worth? Contact us for a FREE valuation!

Our team is ready to help you sell your home for the highest possible price ASAP

Bought with Lenore G Rubino • Washington Fine Properties, LLC






