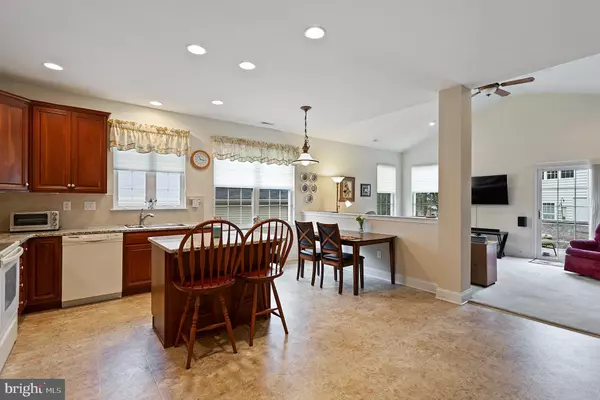$296,000
$299,900
1.3%For more information regarding the value of a property, please contact us for a free consultation.
2 Beds
2 Baths
1,916 SqFt
SOLD DATE : 03/18/2020
Key Details
Sold Price $296,000
Property Type Single Family Home
Sub Type Detached
Listing Status Sold
Purchase Type For Sale
Square Footage 1,916 sqft
Price per Sqft $154
Subdivision Villages At Hillview
MLS Listing ID PACT490376
Sold Date 03/18/20
Style Traditional
Bedrooms 2
Full Baths 2
HOA Fees $225/mo
HOA Y/N Y
Abv Grd Liv Area 1,916
Originating Board BRIGHT
Year Built 2005
Annual Tax Amount $6,489
Tax Year 2020
Lot Size 9,944 Sqft
Acres 0.23
Lot Dimensions 0.00 x 0.00
Property Description
Wait no longer for this Tyler Model home, one of the most popular layouts, in the highly desired, resort like community of the Villages at Hillview. Enter from the covered front porch that is accented with beautiful stacked stone into your foyer. You will immediately be wowed by the fresh, neutral decor. The home's office/den is on the left. The combined formal living/dining room features tray ceiling and custom molding. Cooking will be a breeze in your sundrenched kitchen that is equipped with stunning 42inch cherry cabinetry with crown molding, granite countertops and a center island breakfast bar for your casual dining. The open kitchen and breakfast area flow into the home's family room. Enjoy cozy nights by the fire in the vaulted family room which features a full floor to ceiling stone accented gas fireplace. Step out and enjoy your coffee or a glass of wine on your magnificent newly installed stone paver patio with retaining wall and pergola overlooking the plush backyard. The master bedroom is truly an owner's retreat with his and her walk-in closets and an en suite bath with walk in shower and double sink vanity. The second nicely sized bedroom, with a double window, is adjacent to another full bath with soaking tub. The laundry room leads to the oversized attached two car garage. The Villages at Hillview offers fabulous amenities: Indoor Pool with Hot Tub, Outdoor Pool, Fitness Center, The Lodge with Library, nice place for a cozy gathering, Club House, The Cottage a great spot for sewing, painting and gathering with friends, The Cabin offers billiards, over 50+ Clubs & Groups to join. Minutes to Bypass and downtown shopping.
Location
State PA
County Chester
Area Valley Twp (10338)
Zoning C
Rooms
Other Rooms Living Room, Primary Bedroom, Bedroom 2, Kitchen, Family Room, Laundry
Main Level Bedrooms 2
Interior
Interior Features Floor Plan - Open, Kitchen - Eat-In, Kitchen - Island, Primary Bath(s), Pantry, Stall Shower, Walk-in Closet(s), Ceiling Fan(s)
Heating Forced Air
Cooling Central A/C
Fireplaces Number 1
Fireplaces Type Gas/Propane
Equipment Built-In Microwave, Dishwasher, Oven/Range - Electric, Oven - Self Cleaning
Fireplace Y
Appliance Built-In Microwave, Dishwasher, Oven/Range - Electric, Oven - Self Cleaning
Heat Source Natural Gas
Laundry Main Floor
Exterior
Exterior Feature Patio(s)
Parking Features Garage Door Opener, Inside Access
Garage Spaces 2.0
Amenities Available Club House, Common Grounds, Exercise Room, Game Room, Pool - Outdoor, Pool - Indoor
Water Access N
Accessibility None
Porch Patio(s)
Attached Garage 2
Total Parking Spaces 2
Garage Y
Building
Story 1
Sewer Public Sewer
Water Public
Architectural Style Traditional
Level or Stories 1
Additional Building Above Grade, Below Grade
New Construction N
Schools
School District Coatesville Area
Others
HOA Fee Include Common Area Maintenance,Lawn Maintenance,Pool(s),Recreation Facility,Snow Removal,Trash
Senior Community Yes
Age Restriction 55
Tax ID 38-03 -0232
Ownership Fee Simple
SqFt Source Estimated
Special Listing Condition Standard
Read Less Info
Want to know what your home might be worth? Contact us for a FREE valuation!

Our team is ready to help you sell your home for the highest possible price ASAP

Bought with Debbie Connor-Lisbon • BHHS Fox & Roach-West Chester






