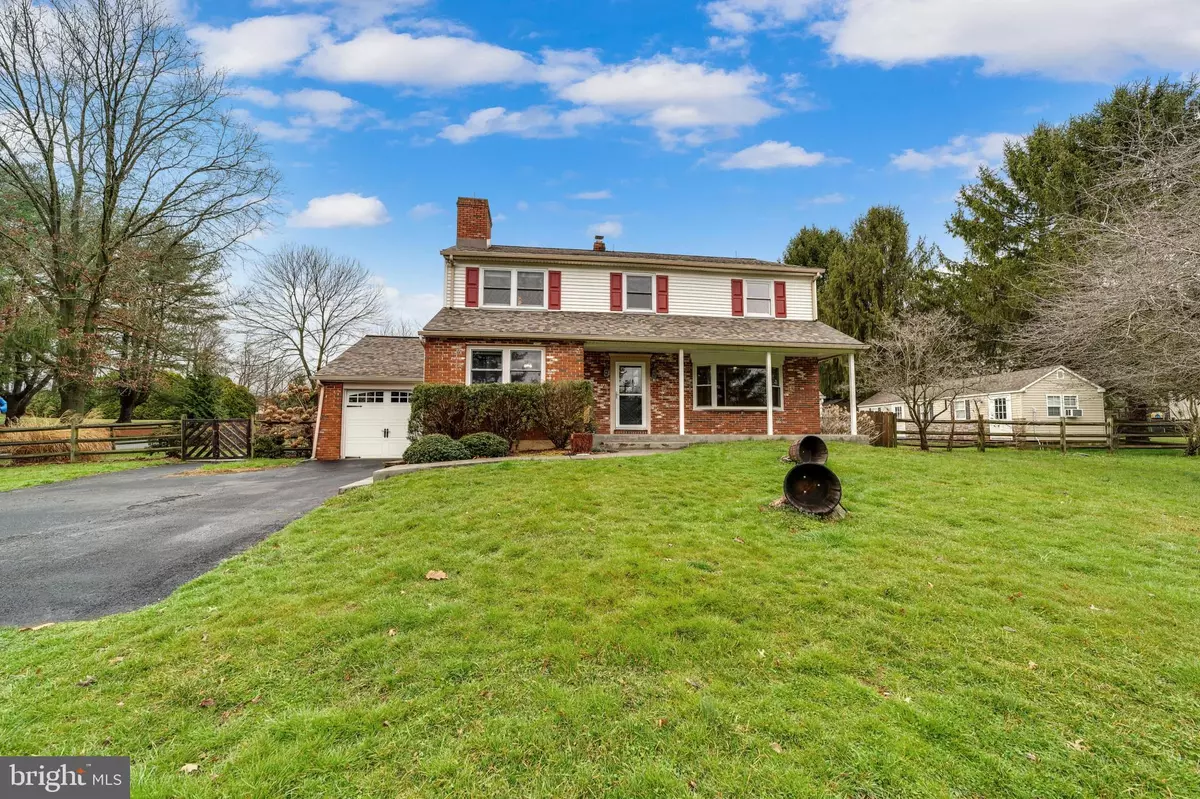$350,000
$350,000
For more information regarding the value of a property, please contact us for a free consultation.
4 Beds
3 Baths
2,098 SqFt
SOLD DATE : 05/14/2021
Key Details
Sold Price $350,000
Property Type Single Family Home
Sub Type Detached
Listing Status Sold
Purchase Type For Sale
Square Footage 2,098 sqft
Price per Sqft $166
Subdivision Octorara Pines
MLS Listing ID PALA179032
Sold Date 05/14/21
Style Colonial
Bedrooms 4
Full Baths 2
Half Baths 1
HOA Y/N N
Abv Grd Liv Area 2,098
Originating Board BRIGHT
Year Built 1973
Annual Tax Amount $3,292
Tax Year 2020
Lot Size 0.990 Acres
Acres 0.99
Lot Dimensions 0.00 x 0.00
Property Description
Welcome home to 23 Walnut Drive in Lancaster Co's desirable Octorara Pines! This adorable Brick & Vinyl 2-story Colonial is located on a .99 acre flat lot with a generous front yard and fenced-in rear yard. Enter into this charming home that offers a large formal dining room with a big bay window, lots of natural light, and recessed lighting. The Breakfast Area is adjacent to the gorgeous updated kitchen with granite countertops, tiled backsplash, range, dishwasher & built-in microwave. Dont miss the cozy, large Family Room with a brick, wood-burning fireplace to the left of the main staircase. In the rear of the home on the main floor is the laundry room with a utility tub, door to the garage, updated Powder Room, and access to a covered, stamped concrete 30' x 15' patio with ceiling fans to make outdoor entertaining enjoyable. Looking for additional space for a home office, in-law-suite, shop, or hobby? You will love the 2014 detached office, which is partially heated & cooled with plumbing and electricity. 2 additional storage sheds are included as well. Head upstairs and you will find a large Master Bedroom with a walk-in closet, en-suite full bathroom & hardwood floors. There are 3 more spacious bedrooms on the second floor all with hardwoods, an updated Hall bath & a large linen closet. A pulldown door with steps to the attic is found in the second-floor hall. This home also offers a brand new, completely finished basement, adding nearly 1000 square feet of livable space. The basement comes with its own entrance and features a hand-crafted workspace as well as a 36-bottle, built-in wine rack, and multiple closets to increase your storage space. This is a move-in-ready home that offers so much! Enjoy those awesomely low Lancaster Co. Property taxes, while having the convenience of major highways like Rte. 1 to DE, MD & Philadelphia. Enjoy the close proximity to Octorara Lake Reservoir!
Location
State PA
County Lancaster
Area Colerain Twp (10510)
Zoning RESIDENTIAL
Rooms
Basement Full
Interior
Hot Water Electric
Heating Forced Air
Cooling Central A/C
Flooring Hardwood, Ceramic Tile
Fireplaces Number 1
Fireplaces Type Brick, Wood
Equipment Negotiable
Fireplace Y
Heat Source Oil
Laundry Main Floor
Exterior
Garage Additional Storage Area, Garage - Front Entry
Garage Spaces 1.0
Pool Above Ground
Waterfront N
Water Access N
Roof Type Asphalt
Accessibility None
Attached Garage 1
Total Parking Spaces 1
Garage Y
Building
Story 2
Sewer On Site Septic
Water Well
Architectural Style Colonial
Level or Stories 2
Additional Building Above Grade, Below Grade
New Construction N
Schools
Elementary Schools Bart-Colerain
Middle Schools Swift M.S.
High Schools Solanco
School District Solanco
Others
Senior Community No
Tax ID 100-82107-0-0000
Ownership Fee Simple
SqFt Source Assessor
Acceptable Financing Cash, Conventional, FHA, VA
Listing Terms Cash, Conventional, FHA, VA
Financing Cash,Conventional,FHA,VA
Special Listing Condition Standard
Read Less Info
Want to know what your home might be worth? Contact us for a FREE valuation!

Our team is ready to help you sell your home for the highest possible price ASAP

Bought with Gary D Nichols • Absolute Real Estate Chesco






