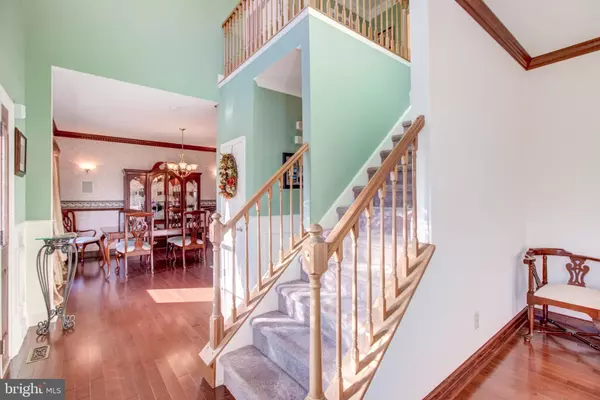$382,000
$385,000
0.8%For more information regarding the value of a property, please contact us for a free consultation.
3 Beds
3 Baths
2,098 SqFt
SOLD DATE : 06/10/2020
Key Details
Sold Price $382,000
Property Type Single Family Home
Sub Type Detached
Listing Status Sold
Purchase Type For Sale
Square Footage 2,098 sqft
Price per Sqft $182
Subdivision Lake Pointe
MLS Listing ID NJBL368094
Sold Date 06/10/20
Style Colonial
Bedrooms 3
Full Baths 2
Half Baths 1
HOA Y/N N
Abv Grd Liv Area 2,098
Originating Board BRIGHT
Year Built 1995
Annual Tax Amount $9,156
Tax Year 2019
Lot Size 0.640 Acres
Acres 0.64
Lot Dimensions 72.00 x 158.00
Property Description
Welcome home to this impeccably kept colonial. This home is nestled in the cul -de sac on an oversized parcel in Lake Pointe community. As you enter the newer etched glass front door into the two-story foyer the beautiful hardwood floors greet you and run throughout the living room, dining room, & family room. The formal living room and dining room sit at the front of the home filled with natural light, both have crown molding and built in speakers. The hallway leading into the family room has wainscoting. The generously sized family room features crown molding, ceiling fan, hardwood floors and recessed lights. Now into the kitchen, renovated and stunning! Not your ordinary kitchen. The chef of the home will be pleased with the large center island great for prepping, beautiful Thomasville cabinetry with pull out drawers, appliance garage, etched glass doors, & recessed lighting. The neutral ceramic tile floor and backsplash compliment the kitchen along with the stainless appliance package. Newer sliding door to rear yard. The open floor plan into family room allows for easy entertaining. Off the kitchen is a bonus room currently being used as an office. Upstairs you will find a gorgeous Master Suite with Wainscoting and crown molding, ceiling fan and a walk-in closet for two! The Master Bath has an updated bathroom complete with dual sinks, granite counters, upgraded light fixtures, ceramic tile floor & bath surround and new shower doors. Your own retreat! Down the hall you have two additional bedrooms both nicely sized. Another full bath completes the upstairs. Let s go to the basement- WOW! You will love it! Additional 550 sq.ft of living space not included in mls sq.ft. It is finished with space for a pool table, family room, recessed lights, internal sound system & a custom made wood bar. Great for those football gatherings! There is additional storage with workbench and laundry area as well. There is nothing to do here as everything has been updated or replaced. Brand new high efficiency windows throughout, newer roof, newer HVAC and newer tank-less water heater, new carpets throughout second floor. Even the shed has been updated with new roof, siding and roll up door. Two car garage has remote openers & attic access. The irrigation system throughout entire yard will complete this spectacular property. Fresh paint throughout & natural light add to the beauty throughout!. This home also features views of the lake! Pride of ownership shows throughout this home! Schedule today for your private tour.
Location
State NJ
County Burlington
Area Burlington Twp (20306)
Zoning R-12
Rooms
Other Rooms Living Room, Dining Room, Primary Bedroom, Bedroom 2, Bedroom 3, Kitchen, Family Room, Basement, Office, Primary Bathroom
Basement Full, Fully Finished
Interior
Interior Features Bar, Ceiling Fan(s), Chair Railings, Crown Moldings, Kitchen - Eat-In, Kitchen - Island, Primary Bath(s), Pantry, Sprinkler System, Upgraded Countertops, Wainscotting, Walk-in Closet(s), Wood Floors, Carpet
Heating Forced Air
Cooling Central A/C, Ceiling Fan(s)
Flooring Hardwood, Carpet, Ceramic Tile
Heat Source Natural Gas
Exterior
Garage Garage - Front Entry, Garage Door Opener, Inside Access
Garage Spaces 2.0
Waterfront N
Water Access N
View Lake
Roof Type Asphalt
Accessibility None
Attached Garage 2
Total Parking Spaces 2
Garage Y
Building
Lot Description Cul-de-sac
Story 2
Sewer Public Sewer
Water Public
Architectural Style Colonial
Level or Stories 2
Additional Building Above Grade, Below Grade
New Construction N
Schools
School District Burlington Township
Others
Senior Community No
Tax ID 06-00104 27-00006
Ownership Fee Simple
SqFt Source Estimated
Acceptable Financing Conventional, FHA, Cash, VA
Listing Terms Conventional, FHA, Cash, VA
Financing Conventional,FHA,Cash,VA
Special Listing Condition Standard
Read Less Info
Want to know what your home might be worth? Contact us for a FREE valuation!

Our team is ready to help you sell your home for the highest possible price ASAP

Bought with Non Member • Non Subscribing Office






