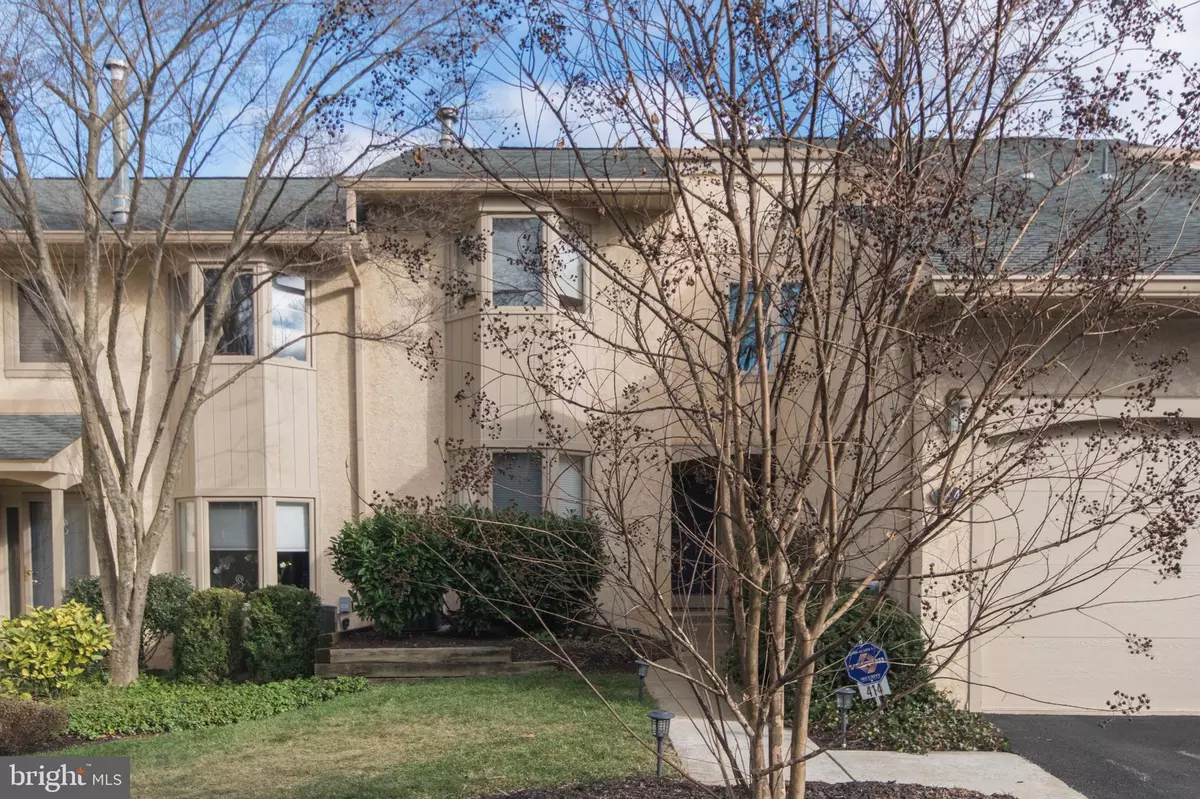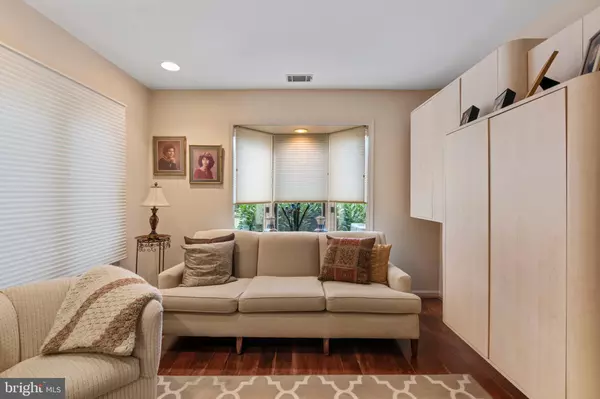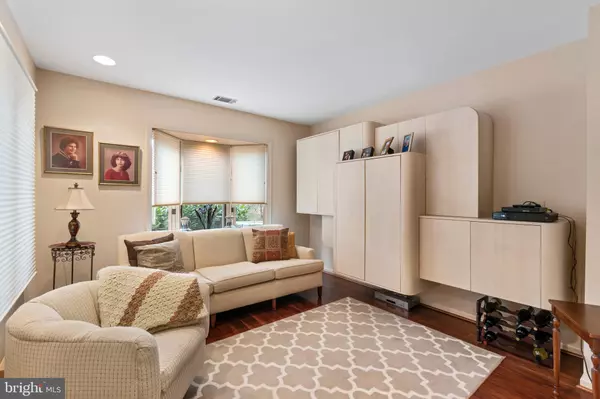$250,000
$270,000
7.4%For more information regarding the value of a property, please contact us for a free consultation.
2 Beds
3 Baths
2,616 SqFt
SOLD DATE : 04/30/2021
Key Details
Sold Price $250,000
Property Type Condo
Sub Type Condo/Co-op
Listing Status Sold
Purchase Type For Sale
Square Footage 2,616 sqft
Price per Sqft $95
Subdivision Breyer Woods
MLS Listing ID PAMC679298
Sold Date 04/30/21
Style Traditional,Back-to-Back
Bedrooms 2
Full Baths 2
Half Baths 1
Condo Fees $587/mo
HOA Y/N N
Abv Grd Liv Area 1,866
Originating Board BRIGHT
Year Built 1987
Annual Tax Amount $9,519
Tax Year 2021
Lot Dimensions x 0.00
Property Description
Major price reduction on this lovely, maintenance-free condo/townhome in the community of Breyer Woods. This home is very suitable for first time home-buyers, empty-nesters and everyone in between. Centrally located with easy access to nearby rail stations, the 309 Expressway & the Turnpike. Shopping malls, restaurants, libraries, exercise studios/gyms, medical centers, universities, Trader Joe's, Whole Foods, and Starbucks are all within a 15 minute drive. The home is situated on a cul-de-sac with ample visitor parking. This unit backs up to well-tended wooded grounds. A Southeastern exposure & skylights provide abundant natural light, with sliding glass doors from the Living Room, enabling access to a private deck and great outdoor views. The Living Room has a wood-burning fireplace and flows into the Dining Room. An open floor-plan allows multiple arrangements for gatherings with friends & family. The Eat-in Kitchen has wonderful counters & abundant storage/cabinet space, with the laundry room & entrance to the garage very nearby. In addition, there is a cozy Den/Office just off the main entry-foyer & a main level powder room. Upstairs are two Bedrooms. The Main Bedroom is quite spacious with a sitting area, his & her organized closets & a walk-in storage closet. A soaking tub, stall shower and built-in vanity are found in the Main Bathroom. The second Bedroom is a comfortable size for family or guests plus a second full Bathroom can be found in the 2nd floor Hallway. The fully finished Basement (with built-in furniture) is ideal for a spacious home office, hobby room, exercise den or game room. Breyer Woods is a gated community with architecturally interesting homes, creative and artistic landscaping, an on-site tennis court & nearby amenities such as a pool & gym. Be ready to like what you see and to make Breyer Woods your next home. Any home buyer, whether starting out... downsizing.... or anywhere in-between, will find this community provides everything needed for a comfortable, secure, convenient and care-free lifestyle. **Seller will be paying for the current special assessment. Seller has made application to have property reassessed in order to have taxes reduced.**
Location
State PA
County Montgomery
Area Cheltenham Twp (10631)
Zoning CONDO TOWNHOUSE
Rooms
Other Rooms Living Room, Dining Room, Bedroom 2, Kitchen, Family Room, Basement, Bedroom 1, Laundry, Office, Bathroom 2, Primary Bathroom
Basement Fully Finished
Interior
Interior Features Skylight(s), Stall Shower, Tub Shower, Window Treatments, Wood Floors, Built-Ins, Carpet, Family Room Off Kitchen, Kitchen - Table Space, Soaking Tub, Upgraded Countertops
Hot Water Natural Gas
Heating Forced Air
Cooling Central A/C
Flooring Carpet, Hardwood, Ceramic Tile
Fireplaces Number 1
Fireplaces Type Wood
Equipment Built-In Range, Dishwasher, Disposal, Refrigerator, Dryer, Washer
Furnishings Yes
Fireplace Y
Window Features Skylights
Appliance Built-In Range, Dishwasher, Disposal, Refrigerator, Dryer, Washer
Heat Source Natural Gas
Laundry Main Floor
Exterior
Exterior Feature Deck(s)
Parking Features Garage - Front Entry, Garage Door Opener, Inside Access
Garage Spaces 2.0
Utilities Available Cable TV Available
Amenities Available Gated Community, Tennis Courts
Water Access N
Roof Type Asphalt
Street Surface Black Top
Accessibility None
Porch Deck(s)
Road Frontage Private
Attached Garage 1
Total Parking Spaces 2
Garage Y
Building
Lot Description Backs to Trees, Cul-de-sac, No Thru Street
Story 2
Sewer Public Sewer
Water Public
Architectural Style Traditional, Back-to-Back
Level or Stories 2
Additional Building Above Grade, Below Grade
Structure Type 2 Story Ceilings,Dry Wall
New Construction N
Schools
High Schools Cheltenham
School District Cheltenham
Others
Pets Allowed Y
HOA Fee Include All Ground Fee,Common Area Maintenance,Ext Bldg Maint,Lawn Maintenance,Road Maintenance,Management,Security Gate,Snow Removal,Trash
Senior Community No
Tax ID 31-00-17507-066
Ownership Condominium
Acceptable Financing Cash, Conventional
Horse Property N
Listing Terms Cash, Conventional
Financing Cash,Conventional
Special Listing Condition Standard
Pets Allowed Number Limit, Size/Weight Restriction
Read Less Info
Want to know what your home might be worth? Contact us for a FREE valuation!

Our team is ready to help you sell your home for the highest possible price ASAP

Bought with Yael Milbert • BHHS Fox & Roach-Jenkintown






