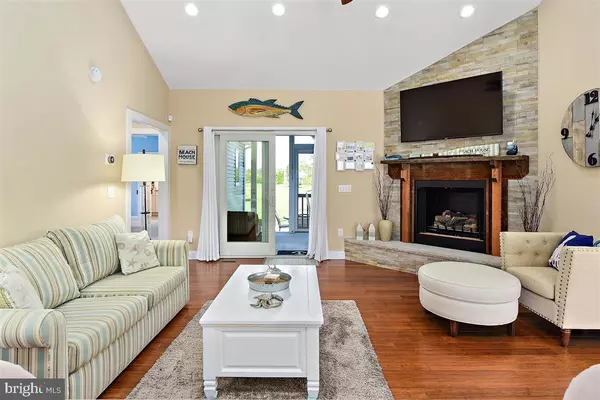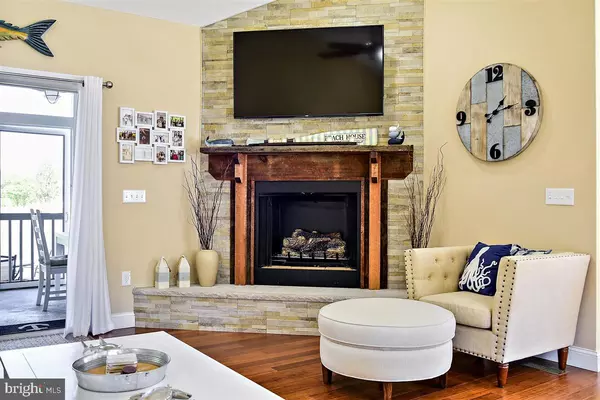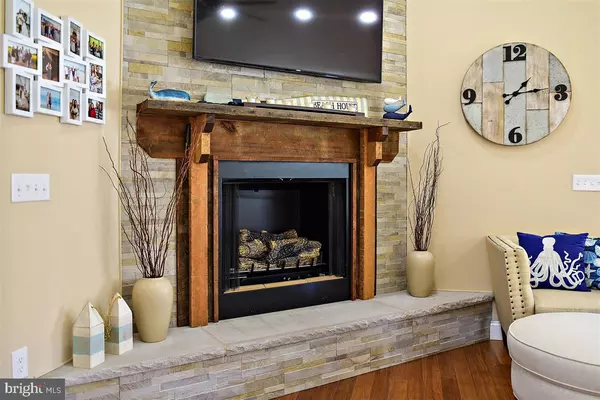$524,000
$524,000
For more information regarding the value of a property, please contact us for a free consultation.
4 Beds
3 Baths
2,425 SqFt
SOLD DATE : 12/07/2020
Key Details
Sold Price $524,000
Property Type Single Family Home
Sub Type Detached
Listing Status Sold
Purchase Type For Sale
Square Footage 2,425 sqft
Price per Sqft $216
Subdivision Winding Creek Estates
MLS Listing ID MDWO117682
Sold Date 12/07/20
Style Coastal,Contemporary,Ranch/Rambler
Bedrooms 4
Full Baths 2
Half Baths 1
HOA Fees $54/ann
HOA Y/N Y
Abv Grd Liv Area 2,425
Originating Board BRIGHT
Year Built 2018
Annual Tax Amount $3,460
Tax Year 2020
Lot Size 0.907 Acres
Acres 0.91
Lot Dimensions 0.00 x 0.00
Property Description
A Beautiful Custom home in Winding Creek Estates offering 4 bedrooms, 2.5 bathrooms, and 2,339 square feet of living space. This home will Wow you from start to finish...the open floor plan is perfect for the active family or the entertainer inside all of us. From the moment you walk into foyer you're surrounded by Bamboo Harwood flooring and Natural Light. From the foyer you enter the main living area boasting vaulted ceilings, corner gas fireplace with a remote, and reclaimed wood mantle. As you leave the living room you quickly enter the gourmet kitchen with two dining options. Spread everything out on the 9 foot granite island with built-in storage and seating or opt for the large dining area surrounded by windows that comfortably seats 8 now. The gourmet kitchen is home to a farmhouse sink, granite countertops, Kraftmaid Northbrook cabinets, LED under cabinet lighting, sleek cooktop stove, and kitchen aid stainless steel appliances...double oven, dishwasher, and microwave. From the kitchen you enter a hall that connects to a large laundry room with a custom barn-door and stackable front loaders, a perfectly appointed powder room with shiplap, and a door to your oversized two car garage. Also on the first floor are three bedrooms including the Master. The master bedroom has 9' ceilings, walk-in closet, access to the screened porch, and a large master bathroom with double sinks, water closet for extra privacy, and a Custom tiled master shower with glass door. The 2 guest bedrooms have plenty of natural light, large closets, and 9' ceilings. All of this on the first floor! Need a bit more space, enter the staircase off the kitchen and go up to the 4th bedroom with over 300 sqft. The two skylights and window make this large room feel open and cozy. Don't need a 4th bedroom, this space would make for an incredible second living room or office. The icing on the cake are the things you don't see, tankless water heater, blown insulation, conditioned crawlspace, A-Series Anderson windows, Mohawk Air-O carpet, keyless entry door locks, and the Versatex trim boards. This home is close to everything that makes the Eastern Shore so desirable- 4 miles to Assateague Island, Three Championship Golf Courses (all within 4 miles), 6.5 miles to Ocean City, 5 miles to West Ocean City, and 5.3 miles to Downtown Berlin. Beach Life Luxury
Location
State MD
County Worcester
Area West Ocean City (85)
Zoning E-1
Direction South
Rooms
Main Level Bedrooms 4
Interior
Interior Features Attic, Ceiling Fan(s), Combination Kitchen/Dining, Combination Kitchen/Living, Dining Area, Entry Level Bedroom, Family Room Off Kitchen, Floor Plan - Open, Kitchen - Gourmet, Kitchen - Island, Recessed Lighting, Skylight(s), Sprinkler System, Upgraded Countertops, Walk-in Closet(s), Wood Floors, Breakfast Area, Carpet
Hot Water Instant Hot Water, Propane
Heating Heat Pump - Electric BackUp
Cooling Central A/C
Flooring Bamboo
Fireplaces Number 1
Fireplaces Type Corner, Gas/Propane, Screen
Equipment Built-In Microwave, Cooktop, Dishwasher, Disposal, Dryer - Electric, Dryer - Front Loading, Icemaker, Oven - Double, Oven - Wall, Refrigerator, Stainless Steel Appliances, Washer, Washer - Front Loading, Water Heater
Furnishings No
Fireplace Y
Window Features Screens,Double Hung
Appliance Built-In Microwave, Cooktop, Dishwasher, Disposal, Dryer - Electric, Dryer - Front Loading, Icemaker, Oven - Double, Oven - Wall, Refrigerator, Stainless Steel Appliances, Washer, Washer - Front Loading, Water Heater
Heat Source Electric
Laundry Has Laundry, Main Floor, Washer In Unit, Dryer In Unit
Exterior
Parking Features Additional Storage Area, Garage - Side Entry, Garage Door Opener, Inside Access, Oversized
Garage Spaces 7.0
Water Access N
Roof Type Architectural Shingle
Accessibility None
Attached Garage 2
Total Parking Spaces 7
Garage Y
Building
Story 2
Foundation Crawl Space, Stone, Block
Sewer Septic Exists
Water Well
Architectural Style Coastal, Contemporary, Ranch/Rambler
Level or Stories 2
Additional Building Above Grade, Below Grade
Structure Type 9'+ Ceilings,Cathedral Ceilings,Dry Wall
New Construction N
Schools
School District Worcester County Public Schools
Others
Senior Community No
Tax ID 10-441110
Ownership Fee Simple
SqFt Source Assessor
Security Features Sprinkler System - Indoor,Security System
Acceptable Financing Cash, Conventional
Listing Terms Cash, Conventional
Financing Cash,Conventional
Special Listing Condition Standard
Read Less Info
Want to know what your home might be worth? Contact us for a FREE valuation!

Our team is ready to help you sell your home for the highest possible price ASAP

Bought with Dennis Medlock Jr. • Coldwell Banker Realty






