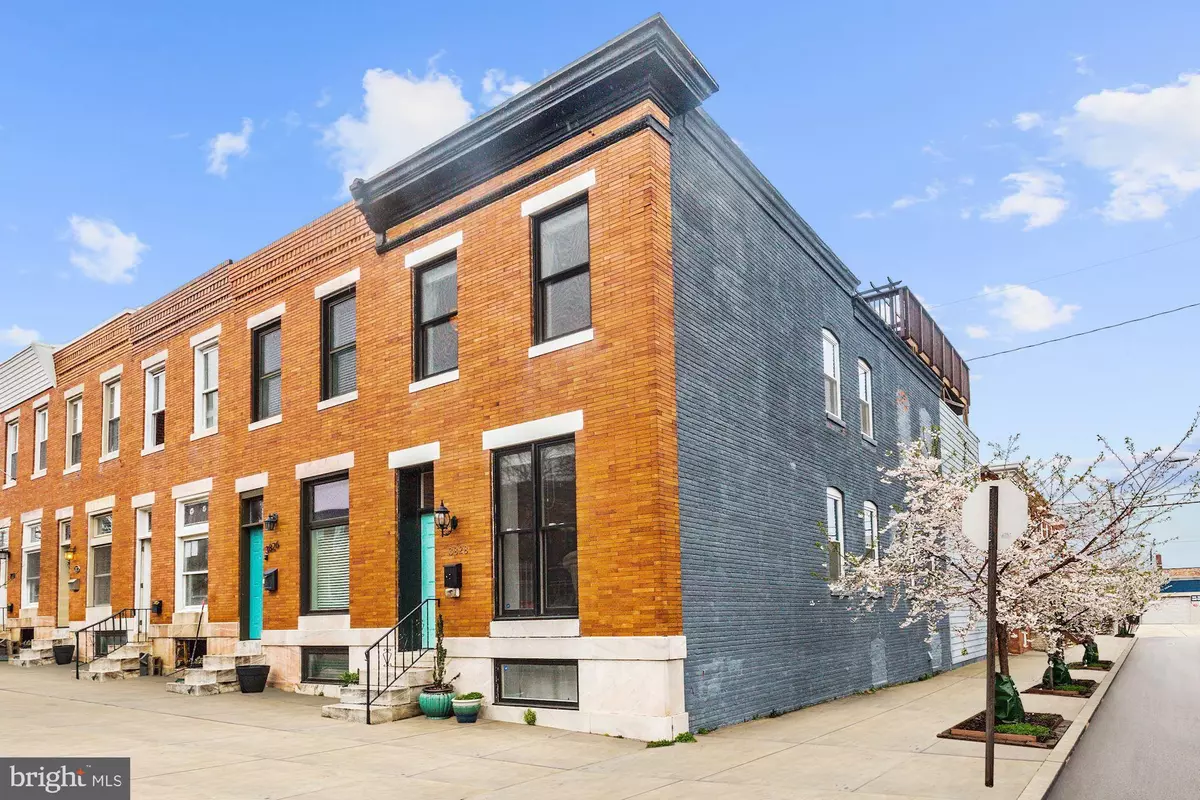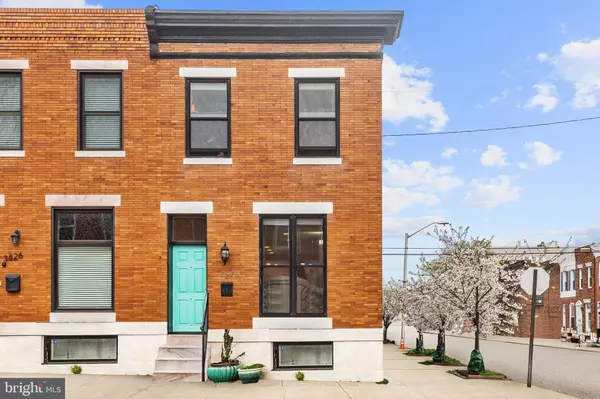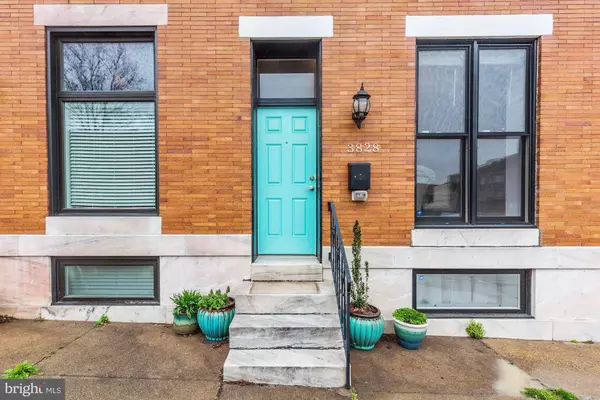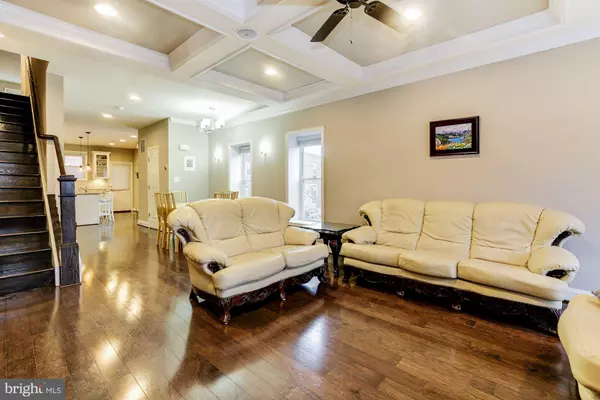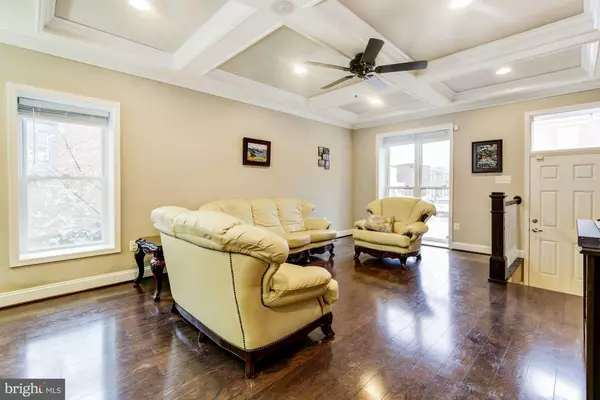$412,500
$419,900
1.8%For more information regarding the value of a property, please contact us for a free consultation.
3 Beds
4 Baths
2,472 SqFt
SOLD DATE : 06/23/2020
Key Details
Sold Price $412,500
Property Type Townhouse
Sub Type End of Row/Townhouse
Listing Status Sold
Purchase Type For Sale
Square Footage 2,472 sqft
Price per Sqft $166
Subdivision Brewers Hill
MLS Listing ID MDBA508270
Sold Date 06/23/20
Style Federal
Bedrooms 3
Full Baths 3
Half Baths 1
HOA Y/N N
Abv Grd Liv Area 1,824
Originating Board BRIGHT
Year Built 1920
Annual Tax Amount $9,678
Tax Year 2019
Property Description
Absolutely gorgeous end unit rowhome in the heart of Brewers Hill boasting an open floor plan, gleaming hardwood floors and light-filled spaces. Enter into the sun-filled living room hosting coffered ceilings and an exposed brick wall. The lovely dining room comes with crown molding, sconces and recessed lighting. A beautiful eat-in kitchen is embellished with bright white cabinets, a breakfast bar, granite countertops, stainless steel appliances, modern pendant lights and gas cooking. The grand master suite has a remarkable tray ceiling, an exposed brick wall, walk-in closet and spacious master bath. A second bedroom suite with a full bath is located on the upper level as well. Travel to the lower level to find another generously sized bedroom with plush carpet and its own full bath. The spectacular rooftop deck has amazing views and ample room for entertaining. All this and an off-street parking pad.Take A Tour Here: http://tour.homevisit.com/mls/291569
Location
State MD
County Baltimore City
Zoning R-8
Rooms
Other Rooms Living Room, Dining Room, Primary Bedroom, Bedroom 2, Bedroom 3, Kitchen, Laundry, Storage Room
Basement Connecting Stairway, Fully Finished, Interior Access, Daylight, Partial, Heated, Improved, Partially Finished, Windows
Interior
Interior Features Carpet, Ceiling Fan(s), Crown Moldings, Dining Area, Floor Plan - Open, Kitchen - Eat-In, Kitchen - Island, Primary Bath(s), Upgraded Countertops, Walk-in Closet(s), Wood Floors
Heating Forced Air
Cooling Central A/C, Ceiling Fan(s)
Flooring Carpet, Ceramic Tile, Concrete, Hardwood
Equipment Built-In Microwave, Dishwasher, Disposal, Dryer, Exhaust Fan, Icemaker, Oven - Self Cleaning, Oven - Single, Oven/Range - Gas, Refrigerator, Stainless Steel Appliances, Stove, Water Dispenser, Water Heater
Fireplace N
Window Features Double Pane,Insulated,Screens,Vinyl Clad
Appliance Built-In Microwave, Dishwasher, Disposal, Dryer, Exhaust Fan, Icemaker, Oven - Self Cleaning, Oven - Single, Oven/Range - Gas, Refrigerator, Stainless Steel Appliances, Stove, Water Dispenser, Water Heater
Heat Source Natural Gas
Laundry Upper Floor
Exterior
Exterior Feature Deck(s), Roof
Water Access N
View City
Roof Type Unknown
Accessibility None
Porch Deck(s), Roof
Garage N
Building
Story 3
Sewer Public Sewer
Water Public
Architectural Style Federal
Level or Stories 3
Additional Building Above Grade, Below Grade
Structure Type Brick,Dry Wall,High,Tray Ceilings
New Construction N
Schools
Elementary Schools Call School Board
Middle Schools Call School Board
High Schools Call School Board
School District Baltimore City Public Schools
Others
Senior Community No
Tax ID 0326096435 020
Ownership Fee Simple
SqFt Source Estimated
Security Features Main Entrance Lock,Smoke Detector
Special Listing Condition Standard
Read Less Info
Want to know what your home might be worth? Contact us for a FREE valuation!

Our team is ready to help you sell your home for the highest possible price ASAP

Bought with Christopher Calabretta • Redfin Corp

