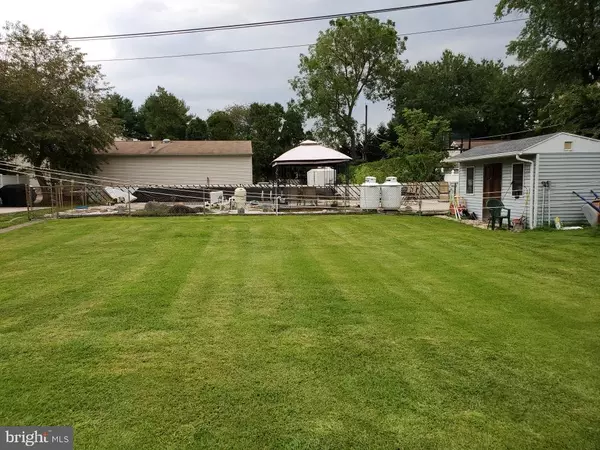$369,000
$369,900
0.2%For more information regarding the value of a property, please contact us for a free consultation.
4 Beds
3 Baths
1,710 SqFt
SOLD DATE : 05/15/2020
Key Details
Sold Price $369,000
Property Type Single Family Home
Sub Type Detached
Listing Status Sold
Purchase Type For Sale
Square Footage 1,710 sqft
Price per Sqft $215
Subdivision None Available
MLS Listing ID PABU479980
Sold Date 05/15/20
Style Split Level,Traditional
Bedrooms 4
Full Baths 2
Half Baths 1
HOA Y/N N
Abv Grd Liv Area 1,710
Originating Board BRIGHT
Year Built 1957
Annual Tax Amount $6,322
Tax Year 2020
Lot Size 0.344 Acres
Acres 0.34
Lot Dimensions 100.00 x 150.00
Property Description
Nice large spilt located in the heart of Feasterville, Award Winning Neshaminy Schools, within minutes of Route 1, 95, Turnpike! Many Brand NEW Upgrades! This home features a Gorgeous Cherry Wood Eat-In Kitchen with upgraded stainless steel appliances, Hardwood Floors, Charming Living rm. and dining rm., Family rm with fireplace and pergo flooring, Large utility rm., plus second huge family rm. could have in-law possibilities. Nice size bedrooms, master bedroom has private powder rm., screened in porch., plus patio, nice big private yard with gated In-Ground Pool completely renovated and converted to Salt Water also, replaced pump and heater added. This home has New Well Pump, Chimney Liner, Water Heater, Heater and Central Air conditioner, Water Filtration System and Softener, Oil Tank with Protective Cover, Gutters and Gutter Guards and Driveway Paved. Great home for entertaining and nice flow! This home won't last. Schedule your appointment today
Location
State PA
County Bucks
Area Lower Southampton Twp (10121)
Zoning R2
Rooms
Other Rooms Living Room, Dining Room, Primary Bedroom, Bedroom 2, Kitchen, Family Room, Bedroom 1, Other
Basement Partial
Interior
Interior Features Butlers Pantry, Kitchen - Eat-In, Primary Bath(s)
Heating Forced Air
Cooling Central A/C
Fireplaces Number 1
Equipment Dishwasher, Oven - Self Cleaning
Appliance Dishwasher, Oven - Self Cleaning
Heat Source Oil
Exterior
Pool In Ground
Water Access N
Accessibility 2+ Access Exits
Garage N
Building
Story 1
Sewer Public Sewer
Water Well
Architectural Style Split Level, Traditional
Level or Stories 1
Additional Building Above Grade, Below Grade
New Construction N
Schools
School District Neshaminy
Others
Senior Community No
Tax ID 21-007-022
Ownership Fee Simple
SqFt Source Assessor
Acceptable Financing Conventional, Cash, FHA
Horse Property N
Listing Terms Conventional, Cash, FHA
Financing Conventional,Cash,FHA
Special Listing Condition Standard
Read Less Info
Want to know what your home might be worth? Contact us for a FREE valuation!

Our team is ready to help you sell your home for the highest possible price ASAP

Bought with Edgar Cruz • Realty Mark Cityscape-Huntingdon Valley






