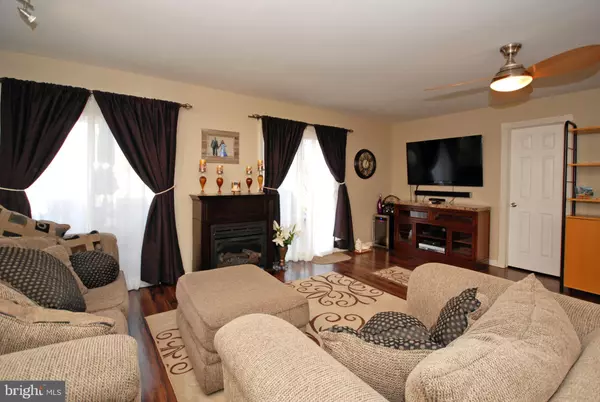$370,100
$350,000
5.7%For more information regarding the value of a property, please contact us for a free consultation.
3 Beds
3 Baths
1,710 SqFt
SOLD DATE : 03/12/2021
Key Details
Sold Price $370,100
Property Type Single Family Home
Sub Type Detached
Listing Status Sold
Purchase Type For Sale
Square Footage 1,710 sqft
Price per Sqft $216
Subdivision Princeton East
MLS Listing ID NJME306980
Sold Date 03/12/21
Style Colonial
Bedrooms 3
Full Baths 2
Half Baths 1
HOA Y/N N
Abv Grd Liv Area 1,710
Originating Board BRIGHT
Year Built 1986
Annual Tax Amount $8,167
Tax Year 2019
Lot Size 4,792 Sqft
Acres 0.11
Lot Dimensions 0.00 x 0.00
Property Description
Move-in ready for you!! Beautiful 3 bedroom 2.5 bath SINGLE FAMILY home with stylish stone front exterior and paver walkway, located in the desirable community of Princeton East. Enter into this well-loved home through the newer custom designer front door and enjoy all the wonders this home as to offer. Foyer features custom 18 ceramic tile flowing through the private 1st floor office with French doors and ceiling fan. Youll love to cook in this functionally designed updated kitchen, featuring Cherry cabinets, modern granite counter tops with coordinating tile back splash and under mount sink, newer stainless steel appliance package (dishwasher and stove 2017), including built-in microwave (2019). Kitchen remodel includes additional cabinets and counter tops and recessed lighting. Great for entertaining and open to the formal dining room and living room accented with gleaming hardwood floors and enjoy the newer free standing fashionable gas fireplace (2015) to keep you warm on those cold winter nights. Two sliders to access your private oasis, with a newer hot tub (2016), brick paver patio, fully fenced yard looking out on all that nature has to offer. Updated powder room with newer fixtures and custom design tiles. Making your way to the spacious second story boasting beautiful cherry wood flooring. The over-sized master bedroom includes two closets, one walk-in with custom organizers, and a private en-suite bath. Updated master bath features double sink, marble tile floor and a double stall shower with custom glass doors and inset. Two additional bedrooms of very generous sizes, continue on with the beautiful wood floors, over-sized closets with organizers, skylights with custom shades and ceiling fans. Updated hall bath with custom wall and floor tile, and tub and shower combo complete the second floor. Other updates included HVAC (2016), Roof (2015), Hot Water Heater (2018) and Driveway (2017). Close to highways, train or bus for your commute, as well as being conveniently located to shopping, restaurants, religious centers, and library. Playground and tennis courts available.
Location
State NJ
County Mercer
Area East Windsor Twp (21101)
Zoning R3
Rooms
Other Rooms Living Room, Dining Room, Primary Bedroom, Bedroom 2, Bedroom 3, Kitchen, Office
Interior
Interior Features Ceiling Fan(s), Kitchen - Eat-In, Stall Shower, Upgraded Countertops, Walk-in Closet(s), Window Treatments, Wood Floors, Recessed Lighting, Skylight(s), Tub Shower
Hot Water Electric
Heating Forced Air
Cooling Central A/C
Flooring Hardwood, Ceramic Tile, Carpet
Fireplaces Number 1
Fireplaces Type Gas/Propane
Equipment Built-In Microwave, Dishwasher, Dryer, Washer, Refrigerator
Fireplace Y
Appliance Built-In Microwave, Dishwasher, Dryer, Washer, Refrigerator
Heat Source Natural Gas
Laundry Upper Floor
Exterior
Exterior Feature Patio(s)
Parking Features Other
Garage Spaces 4.0
Fence Fully
Water Access N
View Trees/Woods
Accessibility None
Porch Patio(s)
Attached Garage 1
Total Parking Spaces 4
Garage Y
Building
Lot Description Private
Story 2
Sewer Public Sewer
Water Public
Architectural Style Colonial
Level or Stories 2
Additional Building Above Grade, Below Grade
New Construction N
Schools
High Schools Hightstown H.S.
School District East Windsor Regional Schools
Others
Senior Community No
Tax ID 01-00053 03-00047
Ownership Fee Simple
SqFt Source Assessor
Security Features Security System
Acceptable Financing Cash, Conventional, FHA
Listing Terms Cash, Conventional, FHA
Financing Cash,Conventional,FHA
Special Listing Condition Standard
Read Less Info
Want to know what your home might be worth? Contact us for a FREE valuation!

Our team is ready to help you sell your home for the highest possible price ASAP

Bought with Vishal Maher • Realty Mark Platinum-Iselin






