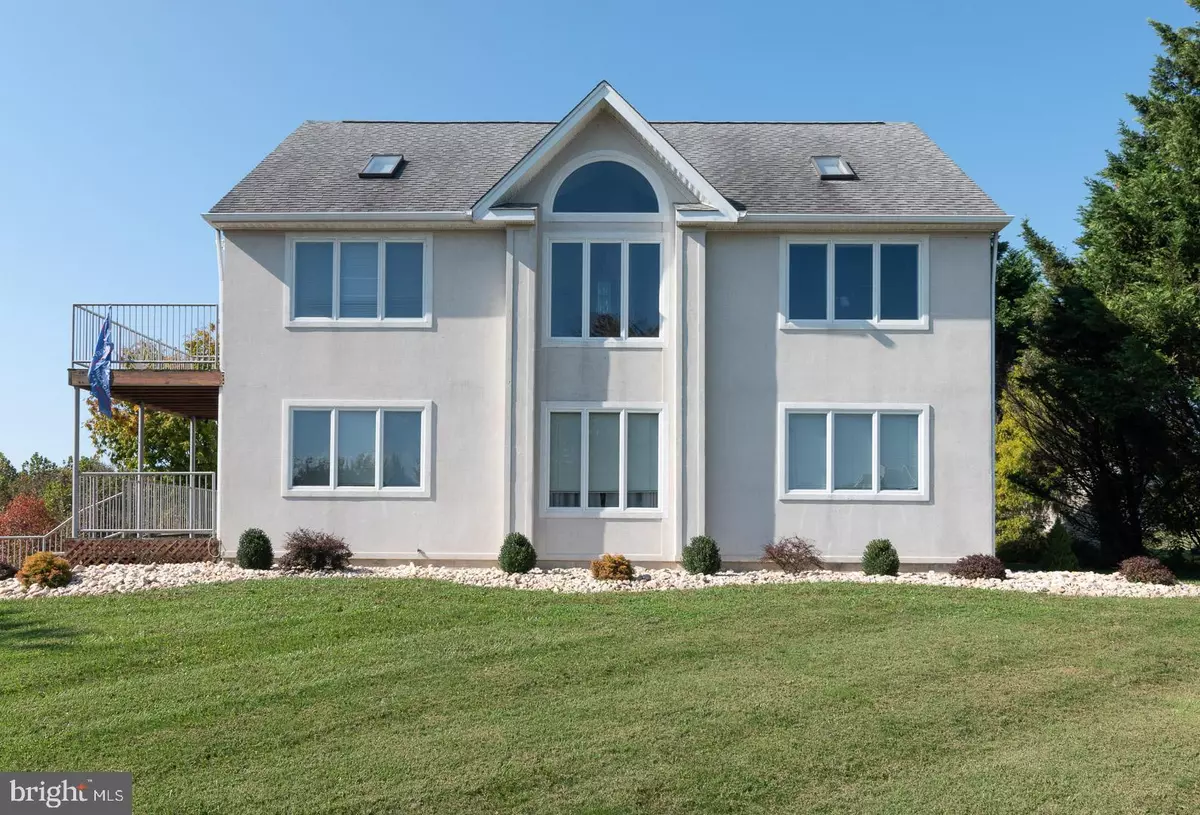$499,000
$499,900
0.2%For more information regarding the value of a property, please contact us for a free consultation.
3 Beds
2 Baths
2,850 SqFt
SOLD DATE : 12/31/2020
Key Details
Sold Price $499,000
Property Type Single Family Home
Sub Type Detached
Listing Status Sold
Purchase Type For Sale
Square Footage 2,850 sqft
Price per Sqft $175
Subdivision St. Johns Manor
MLS Listing ID MDCC171728
Sold Date 12/31/20
Style Contemporary
Bedrooms 3
Full Baths 2
HOA Y/N N
Abv Grd Liv Area 2,400
Originating Board BRIGHT
Year Built 1995
Annual Tax Amount $4,425
Tax Year 2020
Lot Size 0.879 Acres
Acres 0.88
Property Description
Stunning 3 BR/2.5 BA home is located in the sought after water oriented community of St. Johns Manor. With a spectacular panoramic water view, this home also has a private beach, for access by the original 5 houses only! The community offers a "private gated" residence only sandy beach and pavilion, fishing pond, pier and boat ramp. While most enjoy a rented boat slip, this home has a deeded boat slip, an added benefit for sure. Detached 28' x 48' solar powered pole barn & fenced yard. No restrictions for this home. HOA is optional. Grab a drink and sit either on one of the amazing decks or the inviting paver patio outfitted to relax or entertain ! So many unique features throughout the home and property, a must tour!!!
Location
State MD
County Cecil
Zoning NAR
Rooms
Basement Connecting Stairway, Heated, Outside Entrance, Walkout Level
Main Level Bedrooms 3
Interior
Interior Features Chair Railings, Crown Moldings, Dining Area, Kitchen - Country, Kitchen - Eat-In, Kitchen - Island, Kitchen - Table Space, Primary Bath(s), Recessed Lighting, Upgraded Countertops, Window Treatments, Wood Floors, Ceiling Fan(s)
Hot Water Bottled Gas
Heating Forced Air
Cooling Central A/C
Flooring Hardwood, Carpet
Fireplaces Number 1
Fireplaces Type Fireplace - Glass Doors
Equipment Washer/Dryer Hookups Only
Fireplace Y
Appliance Washer/Dryer Hookups Only
Heat Source Propane - Owned
Exterior
Exterior Feature Deck(s)
Garage Garage Door Opener, Garage - Front Entry, Garage - Side Entry
Garage Spaces 7.0
Waterfront N
Water Access Y
Water Access Desc Boat - Powered,Canoe/Kayak,Fishing Allowed,Personal Watercraft (PWC),Private Access,Swimming Allowed,Waterski/Wakeboard
Roof Type Shingle,Composite
Accessibility None
Porch Deck(s)
Parking Type Attached Garage, Detached Garage, Off Street
Attached Garage 1
Total Parking Spaces 7
Garage Y
Building
Story 3
Sewer Septic Exists, Community Septic Tank, Private Septic Tank
Water Well
Architectural Style Contemporary
Level or Stories 3
Additional Building Above Grade, Below Grade
New Construction N
Schools
School District Cecil County Public Schools
Others
Pets Allowed Y
Senior Community No
Tax ID 0805081343
Ownership Fee Simple
SqFt Source Assessor
Acceptable Financing Conventional, Cash, FHA
Horse Property Y
Listing Terms Conventional, Cash, FHA
Financing Conventional,Cash,FHA
Special Listing Condition Standard
Pets Description No Pet Restrictions
Read Less Info
Want to know what your home might be worth? Contact us for a FREE valuation!

Our team is ready to help you sell your home for the highest possible price ASAP

Bought with Dottie Walker • Long & Foster Real Estate, Inc.






