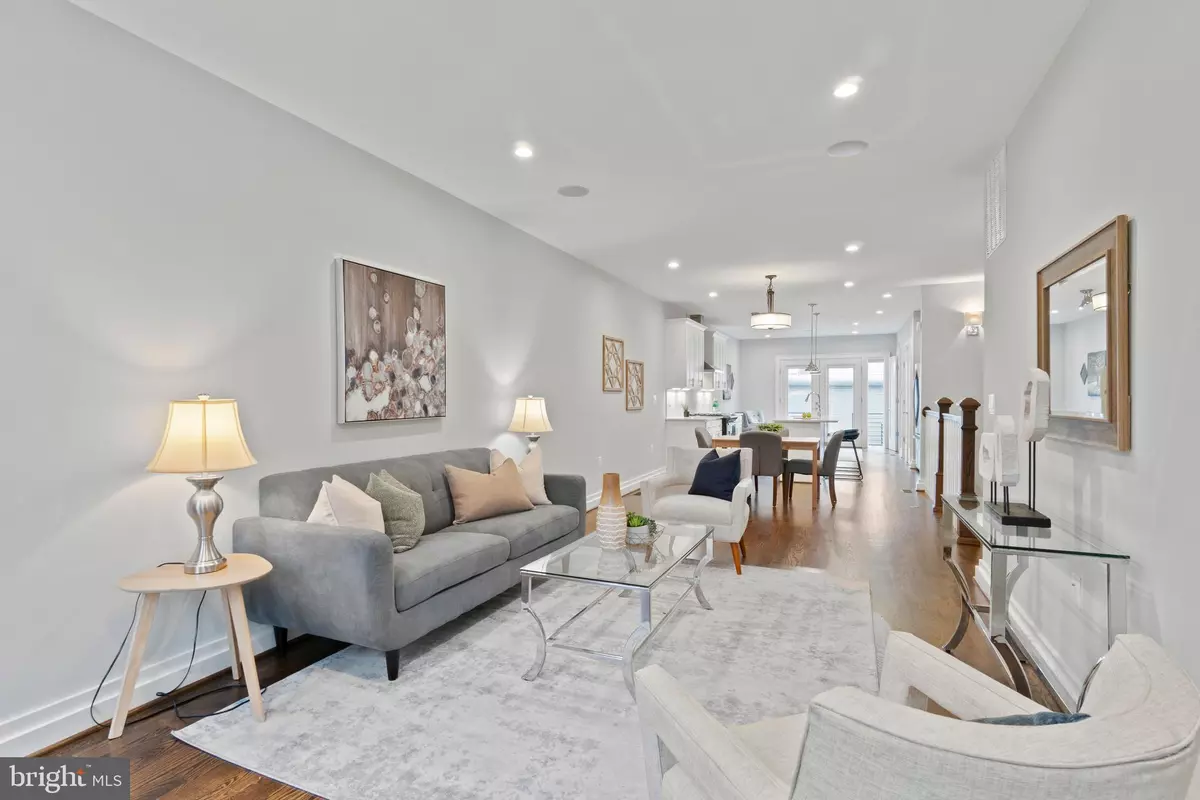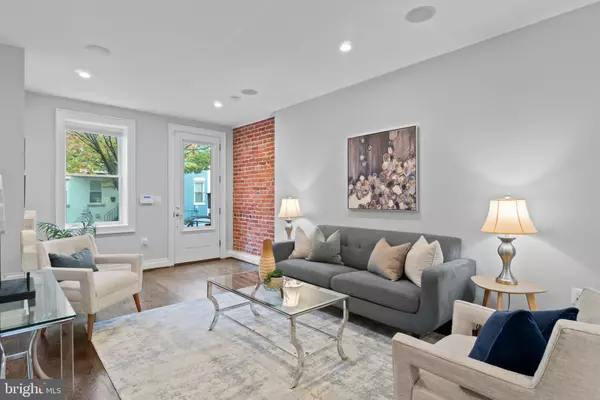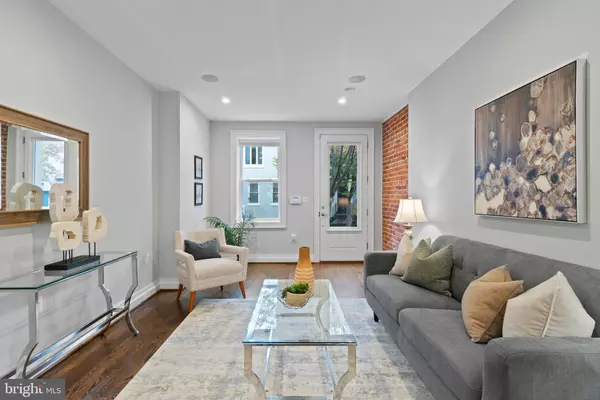$785,000
$779,990
0.6%For more information regarding the value of a property, please contact us for a free consultation.
3 Beds
3 Baths
1,562 SqFt
SOLD DATE : 12/31/2020
Key Details
Sold Price $785,000
Property Type Condo
Sub Type Condo/Co-op
Listing Status Sold
Purchase Type For Sale
Square Footage 1,562 sqft
Price per Sqft $502
Subdivision Truxton Circle
MLS Listing ID DCDC493890
Sold Date 12/31/20
Style Federal
Bedrooms 3
Full Baths 2
Half Baths 1
Condo Fees $261/mo
HOA Y/N N
Abv Grd Liv Area 1,562
Originating Board BRIGHT
Year Built 1910
Annual Tax Amount $1,325
Tax Year 2017
Property Description
** NEW PRICE Settle before 2021, and the Seller will purchase the Buyer a new Peloton bike at settlement!** Welcome to 222 Bates Street Condominium established in 2014. This two bedroom plus den condo is spread over two floors and will check all of your boxes for a comfortable city living perfectly positioned between Shaw and Bloomingdale and includes a parking space! The main level includes a cozy living space with exposed brick, gleaming hardwood floors, open kitchen floor plan with a large island and dining space with floor to ceiling windows along the back of the unit. There is an abundance of cabinets for storage, a pantry and powder room that completes the first floor. The lower level has two large bedrooms plus a den and two full baths - both bathrooms offer stylish gray and white tile with chrome fixtures. There is a second exit from the lower level, from the back bedroom. The den is perfect for your home gym or new home office. Enter the condo from the street or through your private entrance in the secured parking pad out back. The condo is seconds away from plenty of coffee shops - Big Bear Cafe, Compass Coffee and Starbucks. Nearby restaurants include Shaw's Tavern, Anxo, Dcity Smokehouse, The Pub and the People, The Red Hen and much more! Also a short walk from the Green/Yellow line - Shaw metro. Walk score of 93.
Location
State DC
County Washington
Zoning GREAT
Interior
Hot Water Natural Gas
Heating Forced Air
Cooling Central A/C
Flooring Hardwood
Equipment Oven/Range - Gas, Dryer, Dishwasher, Disposal, Built-In Microwave
Fireplace N
Appliance Oven/Range - Gas, Dryer, Dishwasher, Disposal, Built-In Microwave
Heat Source Natural Gas
Laundry Lower Floor, Dryer In Unit, Washer In Unit
Exterior
Garage Spaces 1.0
Amenities Available Reserved/Assigned Parking
Water Access N
View City
Accessibility Other
Total Parking Spaces 1
Garage N
Building
Story 3
Sewer Public Sewer
Water Public
Architectural Style Federal
Level or Stories 3
Additional Building Above Grade, Below Grade
New Construction N
Schools
School District District Of Columbia Public Schools
Others
Pets Allowed Y
HOA Fee Include Water,Reserve Funds,Common Area Maintenance
Senior Community No
Tax ID 0552//0136
Ownership Condominium
Special Listing Condition Standard
Pets Allowed Cats OK, Dogs OK
Read Less Info
Want to know what your home might be worth? Contact us for a FREE valuation!

Our team is ready to help you sell your home for the highest possible price ASAP

Bought with Kameron Kang • Compass






