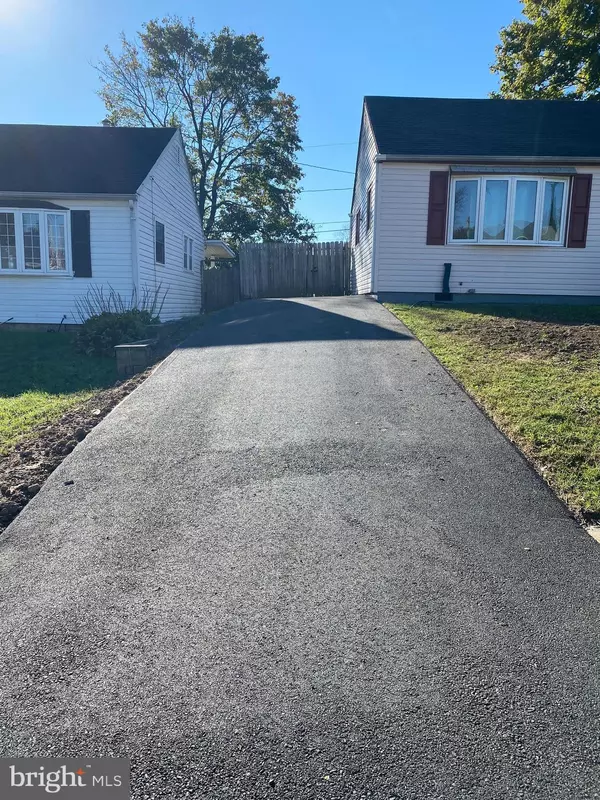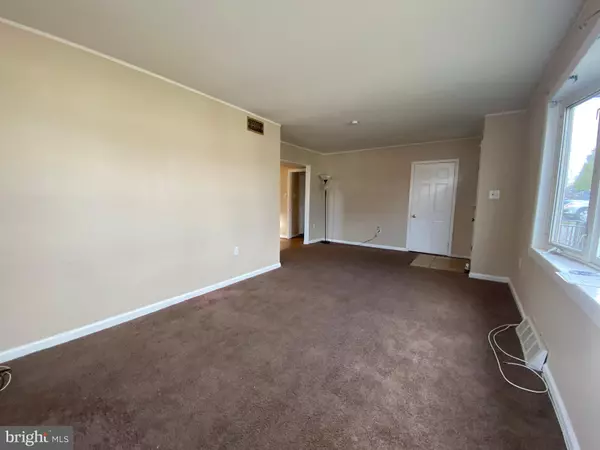$210,000
$217,500
3.4%For more information regarding the value of a property, please contact us for a free consultation.
3 Beds
2 Baths
1,200 SqFt
SOLD DATE : 01/29/2021
Key Details
Sold Price $210,000
Property Type Single Family Home
Sub Type Detached
Listing Status Sold
Purchase Type For Sale
Square Footage 1,200 sqft
Price per Sqft $175
Subdivision Chelsea Estates
MLS Listing ID DENC511152
Sold Date 01/29/21
Style Ranch/Rambler
Bedrooms 3
Full Baths 2
HOA Y/N N
Abv Grd Liv Area 1,200
Originating Board BRIGHT
Year Built 1952
Annual Tax Amount $1,261
Tax Year 2020
Lot Size 5,663 Sqft
Acres 0.13
Lot Dimensions 55.00 x 100.00
Property Description
Spectacular 3 Bedroom, 2 Bath Ranch in Chelsea Estates back on the market with major improvements! New Roof, new HVAC system, new private fence, and new sidewalk! Stove and dishwasher is less than 1 year old. Refinished hardwood floors and carpet less than one year old. Enter into the living room where you will find new carpet, paint and plenty of sunlight coming through the large bay window. This home boasts a gorgeous Kitchen with oak cabinets and Stainless Steel Appliances! The laundry room is off the kitchen, along with a door leading to the private back yard. The spacious backyard is a great space for outdoor entertainment during the summer. Back inside you will find 3 bedrooms and 2 full bathrooms down the hall. This perfect starter home is not going to last long, schedule your private tour today!
Location
State DE
County New Castle
Area New Castle/Red Lion/Del.City (30904)
Zoning NC5
Rooms
Main Level Bedrooms 3
Interior
Interior Features Carpet, Dining Area, Walk-in Closet(s), Wood Floors
Hot Water Electric
Cooling Central A/C
Equipment Dishwasher, Dryer - Front Loading, Microwave, Stainless Steel Appliances, Refrigerator, Stove, Washer - Front Loading
Fireplace N
Window Features Bay/Bow
Appliance Dishwasher, Dryer - Front Loading, Microwave, Stainless Steel Appliances, Refrigerator, Stove, Washer - Front Loading
Heat Source None
Laundry Washer In Unit, Dryer In Unit
Exterior
Garage Spaces 2.0
Water Access N
Accessibility 2+ Access Exits
Total Parking Spaces 2
Garage N
Building
Story 1
Sewer Public Sewer
Water Public
Architectural Style Ranch/Rambler
Level or Stories 1
Additional Building Above Grade, Below Grade
New Construction N
Schools
School District Colonial
Others
Senior Community No
Tax ID 10-014.30-004
Ownership Fee Simple
SqFt Source Assessor
Acceptable Financing Cash, FHA, VA, Conventional
Listing Terms Cash, FHA, VA, Conventional
Financing Cash,FHA,VA,Conventional
Special Listing Condition Standard
Read Less Info
Want to know what your home might be worth? Contact us for a FREE valuation!

Our team is ready to help you sell your home for the highest possible price ASAP

Bought with Stephen J Mottola • Long & Foster Real Estate, Inc.






