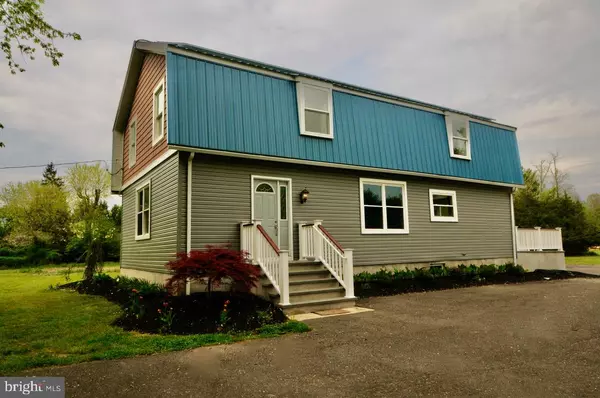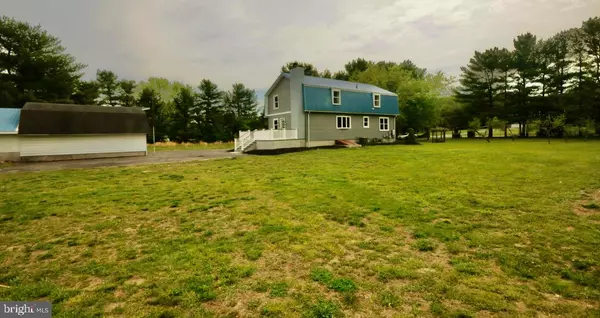$399,900
$399,900
For more information regarding the value of a property, please contact us for a free consultation.
3 Beds
2 Baths
2,112 SqFt
SOLD DATE : 06/30/2021
Key Details
Sold Price $399,900
Property Type Single Family Home
Sub Type Detached
Listing Status Sold
Purchase Type For Sale
Square Footage 2,112 sqft
Price per Sqft $189
Subdivision None Available
MLS Listing ID NJSA141754
Sold Date 06/30/21
Style A-Frame
Bedrooms 3
Full Baths 2
HOA Y/N N
Abv Grd Liv Area 2,112
Originating Board BRIGHT
Year Built 1950
Annual Tax Amount $7,061
Tax Year 2020
Lot Size 12.160 Acres
Acres 12.16
Lot Dimensions 0.00 x 0.00
Property Description
Wow come see this beautiful home sitting on over12 acres! This 2100 SQ foot remodeled home offers three bedrooms, an office, two bathrooms, family room, living room and large new kitchen. The kitchen features new custom cabinets, granite, stainless steel appliances and a large island. The first floor has an open floor plan from flowing from the living room to the kitchen area. There is wood fireplace insert that heats the house in the family room with custom stone work. The bathrooms is updated full bathroom with a four foot custom shower and beautiful vanity. Heading upstairs, you can't miss the custom steps and wood work WOW! There is three bedrooms upstairs with with new carpet. There is an office upstairs with a laundry room closet attached. The 2nd floor bathroom has a double vanity with a new tub/shower. The home has new light fixtures that offer plenty of lighting. The house has a natural gas heat operating hot water baseboard. The back patio is new concrete with beautiful custom railings. There is a stable off to the side, and 2-large detached garages. The house has solar, which is paid in full, which keeps the electric bill very low. The back yard is stunning and offers plenty of room for outdoor activities, farm animals, and hunting. Come see this home before its gone.
Location
State NJ
County Salem
Area Pittsgrove Twp (21711)
Zoning 3A
Rooms
Basement Daylight, Full, Drainage System, Full, Outside Entrance, Side Entrance, Unfinished
Main Level Bedrooms 3
Interior
Interior Features Attic, Ceiling Fan(s), Combination Dining/Living, Combination Kitchen/Dining, Family Room Off Kitchen, Kitchen - Island, Recessed Lighting, Wood Stove
Hot Water Electric
Heating Baseboard - Hot Water
Cooling Energy Star Cooling System, Central A/C, Ceiling Fan(s)
Flooring Laminated, Carpet
Fireplaces Number 1
Fireplaces Type Insert
Equipment Energy Efficient Appliances, ENERGY STAR Dishwasher, ENERGY STAR Refrigerator, Icemaker, Oven/Range - Gas, Stainless Steel Appliances, Dishwasher, Microwave
Furnishings No
Fireplace Y
Window Features Vinyl Clad
Appliance Energy Efficient Appliances, ENERGY STAR Dishwasher, ENERGY STAR Refrigerator, Icemaker, Oven/Range - Gas, Stainless Steel Appliances, Dishwasher, Microwave
Heat Source Natural Gas
Laundry Upper Floor
Exterior
Exterior Feature Porch(es)
Parking Features Garage - Front Entry, Garage - Rear Entry
Garage Spaces 14.0
Utilities Available Cable TV
Water Access N
View Trees/Woods, Pasture
Roof Type Metal
Accessibility None
Porch Porch(es)
Total Parking Spaces 14
Garage Y
Building
Lot Description Additional Lot(s)
Story 2
Foundation Block
Sewer On Site Septic, Private Sewer
Water Well
Architectural Style A-Frame
Level or Stories 2
Additional Building Above Grade, Below Grade
Structure Type Dry Wall
New Construction N
Schools
School District Pittsgrove Township Public Schools
Others
Pets Allowed Y
Senior Community No
Tax ID 11-00401-00046
Ownership Fee Simple
SqFt Source Estimated
Acceptable Financing Cash, Conventional
Horse Property Y
Horse Feature Stable(s), Horses Allowed
Listing Terms Cash, Conventional
Financing Cash,Conventional
Special Listing Condition Standard
Pets Allowed No Pet Restrictions
Read Less Info
Want to know what your home might be worth? Contact us for a FREE valuation!

Our team is ready to help you sell your home for the highest possible price ASAP

Bought with Joann G Brunhammer • Pino Agency






