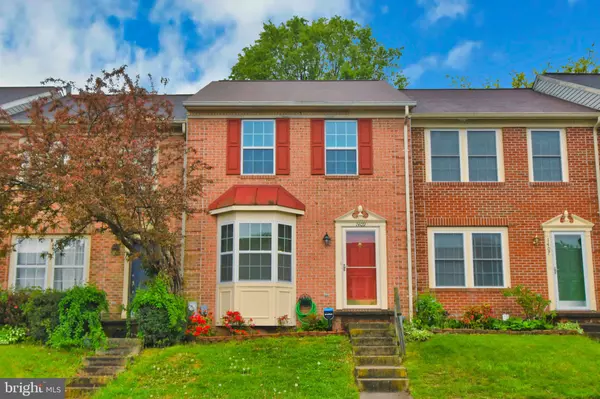$160,000
$160,000
For more information regarding the value of a property, please contact us for a free consultation.
2 Beds
3 Baths
1,624 SqFt
SOLD DATE : 06/30/2020
Key Details
Sold Price $160,000
Property Type Townhouse
Sub Type Interior Row/Townhouse
Listing Status Sold
Purchase Type For Sale
Square Footage 1,624 sqft
Price per Sqft $98
Subdivision Stoneleigh Square
MLS Listing ID MDHR246446
Sold Date 06/30/20
Style Colonial
Bedrooms 2
Full Baths 3
HOA Fees $70/mo
HOA Y/N Y
Abv Grd Liv Area 1,224
Originating Board BRIGHT
Year Built 1990
Annual Tax Amount $1,410
Tax Year 2019
Lot Size 1,206 Sqft
Acres 0.03
Property Description
Bright, spacious and very well maintained brick front home available on a lovely no thru street location. Some of the many updates include newer windows and doors, newer kitchen, newer counter tops, newer appliances & all new carpeting Large living room/ dining room combination. Spacious eat in kitchen with newer cabinets, stainless appliances and a french door to the rear deck. Upper level has two large bedrooms and two full baths. Lower level is fully finished with an additional full bath and storage /laundry area. The interior has been professionally painted and this home is in ready move in condition. You will love the private back yard off the deck. Great location close to shopping, schools, and I-95. A must see home! Nothing to do but unpack! Seller wishes to additionally note: Brand new roof, Brand new deck, Bathrooms are all new, toilets never used. The hot water tank is one year old. Seller added a private water booster that was just installed to increase water pressure and it has a three year warranty.
Location
State MD
County Harford
Zoning R4
Rooms
Other Rooms Living Room, Primary Bedroom, Bedroom 2, Kitchen, Family Room, Foyer, Laundry, Bathroom 2, Bathroom 3, Primary Bathroom
Basement Fully Finished
Interior
Interior Features Carpet, Ceiling Fan(s), Floor Plan - Open, Floor Plan - Traditional, Kitchen - Eat-In, Kitchen - Table Space, Primary Bath(s), Pantry, Recessed Lighting, Wood Floors
Hot Water Electric
Heating Heat Pump(s)
Cooling Ceiling Fan(s), Central A/C
Equipment Dishwasher, Disposal, Dryer, Icemaker, Microwave, Oven - Self Cleaning, Refrigerator, Stainless Steel Appliances, Washer, Water Heater, Oven/Range - Electric, ENERGY STAR Dishwasher, Energy Efficient Appliances
Window Features Energy Efficient
Appliance Dishwasher, Disposal, Dryer, Icemaker, Microwave, Oven - Self Cleaning, Refrigerator, Stainless Steel Appliances, Washer, Water Heater, Oven/Range - Electric, ENERGY STAR Dishwasher, Energy Efficient Appliances
Heat Source Electric
Laundry Lower Floor
Exterior
Utilities Available Under Ground
Waterfront N
Water Access N
View Courtyard
Roof Type Architectural Shingle
Accessibility None
Parking Type On Street
Garage N
Building
Story 3
Sewer Public Sewer
Water Public
Architectural Style Colonial
Level or Stories 3
Additional Building Above Grade, Below Grade
New Construction N
Schools
High Schools Joppatowne
School District Harford County Public Schools
Others
Pets Allowed Y
HOA Fee Include Common Area Maintenance,Lawn Maintenance,Snow Removal,Trash
Senior Community No
Tax ID 1301206281
Ownership Fee Simple
SqFt Source Estimated
Security Features Electric Alarm,Monitored
Acceptable Financing Cash, Conventional, FHA, VA
Listing Terms Cash, Conventional, FHA, VA
Financing Cash,Conventional,FHA,VA
Special Listing Condition Standard
Pets Description No Pet Restrictions
Read Less Info
Want to know what your home might be worth? Contact us for a FREE valuation!

Our team is ready to help you sell your home for the highest possible price ASAP

Bought with Keli N Davis • Randyanna






