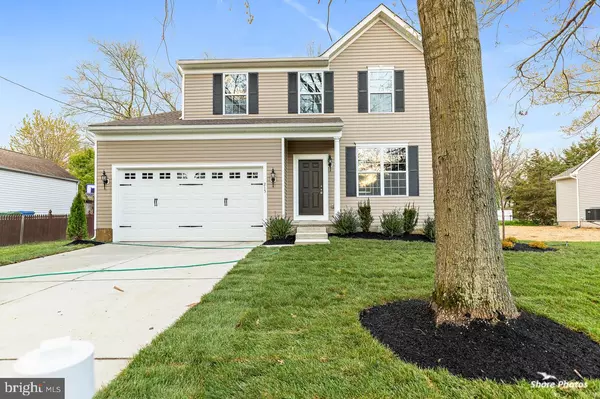$462,500
$450,000
2.8%For more information regarding the value of a property, please contact us for a free consultation.
4 Beds
3 Baths
2,214 SqFt
SOLD DATE : 06/30/2021
Key Details
Sold Price $462,500
Property Type Single Family Home
Sub Type Detached
Listing Status Sold
Purchase Type For Sale
Square Footage 2,214 sqft
Price per Sqft $208
Subdivision Barlow
MLS Listing ID NJCD419108
Sold Date 06/30/21
Style Colonial,Contemporary
Bedrooms 4
Full Baths 2
Half Baths 1
HOA Y/N N
Abv Grd Liv Area 2,214
Originating Board BRIGHT
Year Built 2021
Tax Year 2020
Lot Size 0.439 Acres
Acres 0.44
Lot Dimensions 104.00 x 184.00
Property Description
READY FOR IMMEDIATE DELIVERY, This is your chance to own a beautifully built new construction home built by Award-winning local builder KP Construction! This 4 bed, 2.5 bath home is the Haley Model with 2-car garage in desirable Cherry Hill is a rare find. There are so many great features that come with this home: 30 year architectural roof shingles, 42 inch kitchen wall cabinets w/kitchen island, granite countertops, and morning room, 9 foot 1st floor ceilings, 8 foot 2nd floor ceilings. Beautiful hardwood flooring runs throughout the first floor with neutral carpeting on the second floor. The master bedroom includes a luxury deluxe owners bath (soaker tub only without jets). Systems include: 90 percent efficiency gas forced hot air heater, 13.5 SEER central air compressor, and electric hot water heater. You will be energy efficient with the low "E" glass windows and programmable thermostat. 10 year Structural Warranty per 2-10 guidelines. Appliances include a GE gas range, dishwasher & microwave (no washer/dryer), and disposal. The crawl space features a sump pump w/drain-tile system. Taxes to be determined by Cherry Hill tax assessor. Photos may not reflect final product. Preliminary title work completed by Infinity Title. Builder requests buyer uses Infinity Title. taxes to be determined See Home Warranty in Documents.
Location
State NJ
County Camden
Area Cherry Hill Twp (20409)
Zoning RESIDENTIAL
Rooms
Other Rooms Living Room, Dining Room, Primary Bedroom, Bedroom 2, Bedroom 3, Bedroom 4, Kitchen, Family Room
Interior
Hot Water Electric
Heating Forced Air
Cooling Central A/C
Flooring Carpet, Ceramic Tile, Hardwood
Fireplaces Number 1
Fireplace Y
Heat Source Natural Gas
Exterior
Parking Features Garage - Front Entry
Garage Spaces 2.0
Water Access N
Roof Type Architectural Shingle
Accessibility None
Attached Garage 2
Total Parking Spaces 2
Garage Y
Building
Story 2
Foundation Crawl Space
Sewer Public Sewer
Water Public
Architectural Style Colonial, Contemporary
Level or Stories 2
Additional Building Above Grade, Below Grade
New Construction Y
Schools
School District Cherry Hill Township Public Schools
Others
Senior Community No
Tax ID 09-00187 01-00024
Ownership Fee Simple
SqFt Source Assessor
Special Listing Condition Standard
Read Less Info
Want to know what your home might be worth? Contact us for a FREE valuation!

Our team is ready to help you sell your home for the highest possible price ASAP

Bought with Mark J McKenna • Pat McKenna Realtors






