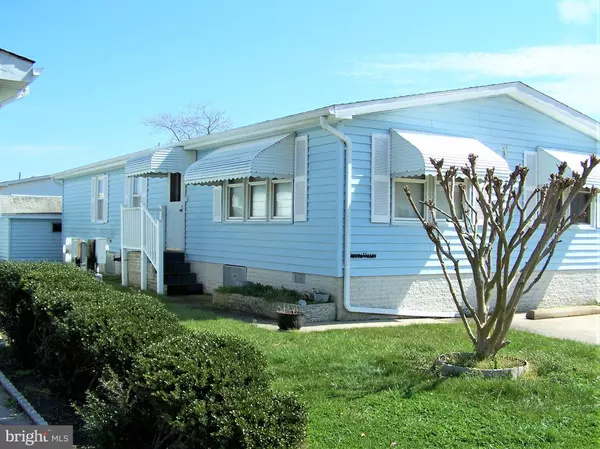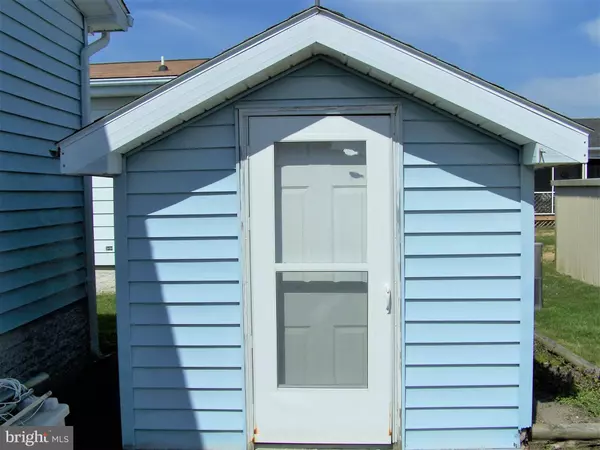$230,000
$234,900
2.1%For more information regarding the value of a property, please contact us for a free consultation.
3 Beds
2 Baths
1,296 SqFt
SOLD DATE : 04/30/2020
Key Details
Sold Price $230,000
Property Type Manufactured Home
Sub Type Manufactured
Listing Status Sold
Purchase Type For Sale
Square Footage 1,296 sqft
Price per Sqft $177
Subdivision Montego Bay
MLS Listing ID MDWO113026
Sold Date 04/30/20
Style Other
Bedrooms 3
Full Baths 2
HOA Fees $24/ann
HOA Y/N Y
Abv Grd Liv Area 1,296
Originating Board BRIGHT
Year Built 1985
Annual Tax Amount $2,471
Tax Year 2019
Lot Size 3,600 Sqft
Acres 0.08
Lot Dimensions 40' x 90'
Property Description
Just a short walk to the beach from this 3 bed/2 bath home that has been meticulously maintained by the original owners! Features include new architectural shingle roof in 2016, insulated vinyl replacement windows, vinyl siding, decorative brick skirting, & ramp access. Inside you will find corian countertops with breakfast bar, stainless steel appliances, skylight in kitchen, cathedral ceilings in living room, large soaking tub & separate shower in master bath, dressing/makeup area in master bath, and more. Home is located on a quiet dead-end street in the highly sought after community of Montego Bay in North OC... just steps away from one of the communities 2 inground swimming pools & recreation area. Other community features include 2 tennis courts, a shuffleboard court, a 9 hole mini-golf course, a bayfront boardwalk with 3 fishing/crabbing piers, a wildlife sanctuary/park area with a large pond and blacktop walking/jogging trail, all for only $299.00/year HOA dues.
Location
State MD
County Worcester
Area Bayside Interior (83)
Zoning TR
Rooms
Main Level Bedrooms 3
Interior
Heating Forced Air
Cooling Central A/C
Furnishings Yes
Fireplace N
Heat Source Natural Gas
Laundry Dryer In Unit, Washer In Unit
Exterior
Garage Spaces 2.0
Water Access N
Roof Type Architectural Shingle
Accessibility 2+ Access Exits, Ramp - Main Level
Total Parking Spaces 2
Garage N
Building
Story 1
Foundation Crawl Space
Sewer Public Sewer
Water Public
Architectural Style Other
Level or Stories 1
Additional Building Above Grade, Below Grade
New Construction N
Schools
Elementary Schools Ocean City
Middle Schools Stephen Decatur
High Schools Stephen Decatur
School District Worcester County Public Schools
Others
Senior Community No
Tax ID 10-190924
Ownership Fee Simple
SqFt Source Assessor
Acceptable Financing Cash, Conventional
Listing Terms Cash, Conventional
Financing Cash,Conventional
Special Listing Condition Standard
Read Less Info
Want to know what your home might be worth? Contact us for a FREE valuation!

Our team is ready to help you sell your home for the highest possible price ASAP

Bought with James Coleman Jr. • RE/MAX First Choice






