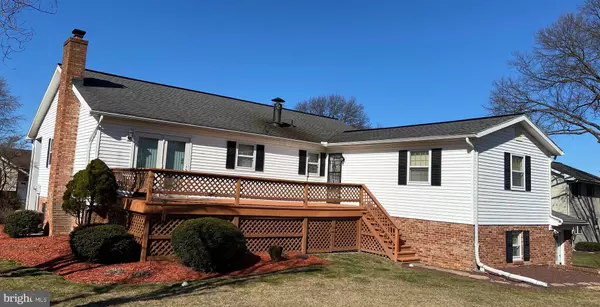$229,900
$229,900
For more information regarding the value of a property, please contact us for a free consultation.
4 Beds
3 Baths
2,482 SqFt
SOLD DATE : 06/29/2020
Key Details
Sold Price $229,900
Property Type Single Family Home
Sub Type Detached
Listing Status Sold
Purchase Type For Sale
Square Footage 2,482 sqft
Price per Sqft $92
Subdivision South Lebanon Township
MLS Listing ID PALN112830
Sold Date 06/29/20
Style Bi-level
Bedrooms 4
Full Baths 2
Half Baths 1
HOA Y/N N
Abv Grd Liv Area 1,682
Originating Board BRIGHT
Year Built 1973
Annual Tax Amount $4,514
Tax Year 2020
Lot Size 0.320 Acres
Acres 0.32
Property Description
Great location, close to the VA hospital, South Hills Park, Rt 72 and Rt 322. Upper level offers living room with bow window, formal dining area, eat-in kitchen with all appliances, 4 bedrooms and 2 full baths. Back bedroom is a walk through that offers a separate entrance off of the deck. Lower level features a family room with brick fireplace and wet bar with small refrigerator and microwave, utility room with refrigerator and shelving for storage, half bath and laundry area with newer washer and dryer and an office with large closet. Office could also be used as a bedroom. Pull down steps in hallway for attic storage. 3 car garage. One garage is heated. Deck off of dining area. Nice private lot in back, open lot behind the home. Trees were all trimmed back within the last 2 years. Driveway was coated last year. Seller will provide a 1 year home warranty at settlement. Furnace being serviced by SJ Moyer on May 20, 2020.
Location
State PA
County Lebanon
Area South Lebanon Twp (13230)
Zoning RESIDENTIAL
Rooms
Other Rooms Living Room, Dining Room, Bedroom 3, Bedroom 4, Kitchen, Family Room, Bedroom 1, Laundry, Office, Utility Room, Bathroom 2
Main Level Bedrooms 4
Interior
Interior Features Attic, Carpet, Ceiling Fan(s), Kitchen - Eat-In, Wet/Dry Bar, Window Treatments
Hot Water Oil, S/W Changeover
Heating Baseboard - Hot Water
Cooling Central A/C
Fireplaces Number 1
Fireplaces Type Brick, Fireplace - Glass Doors
Equipment Dishwasher, Dryer - Electric, Extra Refrigerator/Freezer, Microwave, Oven - Self Cleaning, Refrigerator, Washer
Fireplace Y
Window Features Double Pane,Screens,Storm
Appliance Dishwasher, Dryer - Electric, Extra Refrigerator/Freezer, Microwave, Oven - Self Cleaning, Refrigerator, Washer
Heat Source Oil
Laundry Lower Floor
Exterior
Parking Features Garage - Side Entry, Garage Door Opener
Garage Spaces 3.0
Water Access N
Roof Type Asphalt
Accessibility None
Attached Garage 3
Total Parking Spaces 3
Garage Y
Building
Story 2
Sewer Public Sewer
Water Public
Architectural Style Bi-level
Level or Stories 2
Additional Building Above Grade, Below Grade
New Construction N
Schools
Elementary Schools South Lebanon
Middle Schools Cedar Crest
High Schools Cedar Crest
School District Cornwall-Lebanon
Others
Senior Community No
Tax ID 30-2342866-358983-0000
Ownership Fee Simple
SqFt Source Assessor
Acceptable Financing Cash, Conventional
Listing Terms Cash, Conventional
Financing Cash,Conventional
Special Listing Condition Standard
Read Less Info
Want to know what your home might be worth? Contact us for a FREE valuation!

Our team is ready to help you sell your home for the highest possible price ASAP

Bought with Stephanie L Butler • Suburban Realty






