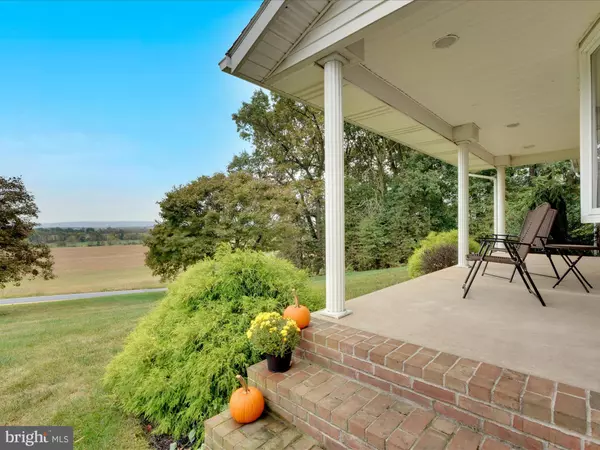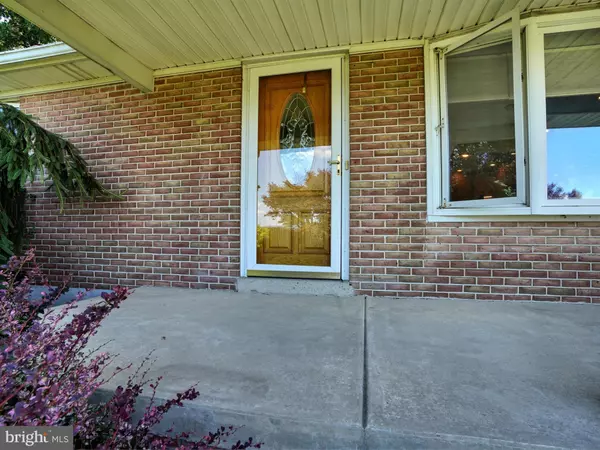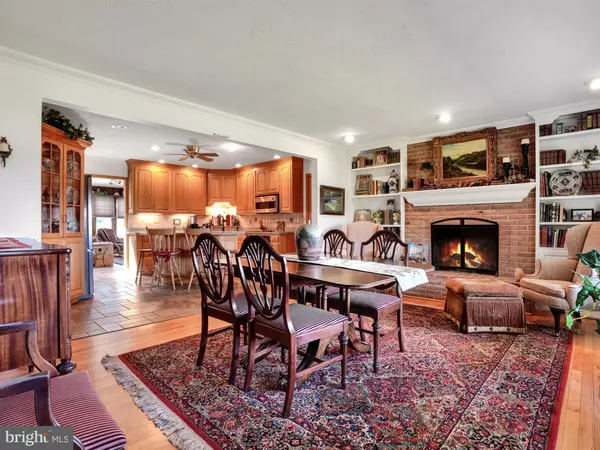$305,000
$299,000
2.0%For more information regarding the value of a property, please contact us for a free consultation.
3 Beds
2 Baths
3,328 SqFt
SOLD DATE : 09/04/2020
Key Details
Sold Price $305,000
Property Type Single Family Home
Sub Type Detached
Listing Status Sold
Purchase Type For Sale
Square Footage 3,328 sqft
Price per Sqft $91
Subdivision North Lebanon Township
MLS Listing ID PALN114660
Sold Date 09/04/20
Style Traditional
Bedrooms 3
Full Baths 2
HOA Y/N N
Abv Grd Liv Area 2,284
Originating Board BRIGHT
Year Built 1964
Annual Tax Amount $4,068
Tax Year 2020
Lot Size 1.010 Acres
Acres 1.01
Lot Dimensions 215' x 194' x 248' x 194'
Property Description
LOCATION, LOCATION, LOCATION! This home is your private retreat, situated on a full acre of land, in a quiet rural setting, with views across the entire southeastern portion of Lebanon County to the South Mountain. Whether you're looking for one-story living, or a two-story home for a family, you've found the best of both worlds. The first-floor open floor plan includes an expansive master suite, with a sitting room, and full bath, complete with custom cabinetry. The second-floor includes two additional bedrooms and one full bath. The quality kitchen, with island seating, is central to the open living space. A combination living room/dining room includes hardwood floors, a propane fireplace with mantel, and built-ins. The family room/sun room, with skylights and tile floor, overlooks the pool area. So, finish out your summer season with a pool party at your place! The crystal clear 18' x 36' pool with spa is surrounded by patio, covered deck, a covered pavilion with a pool house including a fridge, small stove and cabinets for all your picnic goodies. There is plenty of parking, expansive lawn and landscape, surrounded by wooded areas for total seclusion. The oversized garage can be entered from the pool area and includes a restroom. The spacious lower-level finished game room with wood burning fireplace and a wet bar includes both interior entry and entry from the garage. You get all of the privacy and serenity your heart desires, and you're only minutes from all the conveniences.
Location
State PA
County Lebanon
Area North Lebanon Twp (13227)
Zoning A
Direction East
Rooms
Other Rooms Dining Room, Primary Bedroom, Sitting Room, Bedroom 2, Bedroom 3, Kitchen, Game Room, Family Room, Mud Room, Bathroom 1, Bathroom 2
Basement Partial, Partially Finished, Heated, Interior Access, Garage Access, Sump Pump
Main Level Bedrooms 1
Interior
Interior Features Built-Ins, Ceiling Fan(s), Combination Dining/Living, Entry Level Bedroom, Family Room Off Kitchen, Floor Plan - Open, Laundry Chute, Pantry, Recessed Lighting, Skylight(s), Tub Shower, Upgraded Countertops, Water Treat System, Wet/Dry Bar, Window Treatments
Hot Water Oil
Heating Hot Water
Cooling Window Unit(s)
Flooring Hardwood, Tile/Brick, Carpet
Fireplaces Number 2
Fireplaces Type Brick, Mantel(s), Gas/Propane, Wood
Fireplace Y
Window Features Skylights
Heat Source Oil
Laundry Lower Floor
Exterior
Exterior Feature Porch(es), Deck(s), Patio(s)
Parking Features Garage Door Opener, Garage - Side Entry, Inside Access
Garage Spaces 7.0
Utilities Available Propane
Water Access N
View Panoramic, Mountain
Roof Type Architectural Shingle
Street Surface Paved
Accessibility 36\"+ wide Halls
Porch Porch(es), Deck(s), Patio(s)
Road Frontage Public
Attached Garage 2
Total Parking Spaces 7
Garage Y
Building
Lot Description Backs to Trees, Cleared, Front Yard, Landscaping, Partly Wooded, Rear Yard, Road Frontage, Rural, Secluded, Other
Story 2
Foundation Block, Crawl Space
Sewer On Site Septic
Water Well
Architectural Style Traditional
Level or Stories 2
Additional Building Above Grade, Below Grade
Structure Type Plaster Walls,Paneled Walls
New Construction N
Schools
Elementary Schools Union Canal
Middle Schools Cedar Crest
High Schools Cedar Crest
School District Cornwall-Lebanon
Others
Senior Community No
Tax ID 27-2351053-380032-0000
Ownership Fee Simple
SqFt Source Assessor
Acceptable Financing Cash, Conventional
Horse Property N
Listing Terms Cash, Conventional
Financing Cash,Conventional
Special Listing Condition Standard
Read Less Info
Want to know what your home might be worth? Contact us for a FREE valuation!

Our team is ready to help you sell your home for the highest possible price ASAP

Bought with Joni Fortna • Brownstone Real Estate Co.






