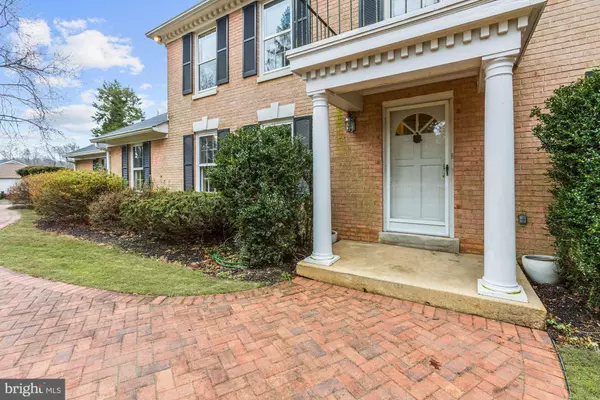$660,000
$660,000
For more information regarding the value of a property, please contact us for a free consultation.
4 Beds
3 Baths
2,922 SqFt
SOLD DATE : 08/14/2020
Key Details
Sold Price $660,000
Property Type Single Family Home
Sub Type Detached
Listing Status Sold
Purchase Type For Sale
Square Footage 2,922 sqft
Price per Sqft $225
Subdivision None Available
MLS Listing ID MDMC704728
Sold Date 08/14/20
Style Colonial
Bedrooms 4
Full Baths 2
Half Baths 1
HOA Y/N N
Abv Grd Liv Area 2,922
Originating Board BRIGHT
Year Built 1967
Annual Tax Amount $6,464
Tax Year 2020
Lot Size 2.360 Acres
Acres 2.36
Property Description
Exceptional tree-lined drive estate nestled on a sprawling 2.36 acres offering unparalleled charm combined with casual comfort ideal for everyday living. The perfectly proportioned formal rooms each with large bay windows are well suited for celebratory dinners and intimate entertaining. Travel into the inviting family room adorned with crown molding, beamed ceiling, a wood burning fireplace and designer built-in shelving. Prepare delectable dinners for family and friends in the graciously sized kitchen featuring a Viking stove, stainless appliances, granite counters, 42 cream display cabinets, a planning station and a casual dining area. A four seasons sunroom room provides the ideal place to partake in rest and relaxation and unobstructed wooded views on three sides. The master suite and three additional generously sized bedrooms are all adorned with custom closets. A wonderful covered wood deck looks over the endless tree and Hawlings River views. This extraordinary property aims to please and is truly the embodiment of Maryland s country life. Updates include: Den Remodel, Storm Windows, Paint Washer/Dryer and More!
Location
State MD
County Montgomery
Zoning RESIDENTIAL
Rooms
Other Rooms Living Room, Dining Room, Primary Bedroom, Bedroom 2, Bedroom 3, Bedroom 4, Kitchen, Family Room, Foyer, Breakfast Room, Sun/Florida Room, Laundry, Storage Room, Bonus Room
Basement Connecting Stairway, Daylight, Partial, Interior Access, Outside Entrance, Rear Entrance, Unfinished, Walkout Level, Windows
Interior
Interior Features Breakfast Area, Central Vacuum, Dining Area, Exposed Beams, Family Room Off Kitchen, Floor Plan - Traditional, Formal/Separate Dining Room, Kitchen - Eat-In, Kitchen - Table Space, Primary Bath(s), Upgraded Countertops, Walk-in Closet(s), Wood Floors, Pantry, Built-Ins, Attic
Hot Water Electric
Heating Baseboard - Electric
Cooling Central A/C
Flooring Ceramic Tile, Concrete, Hardwood, Slate
Fireplaces Number 1
Fireplaces Type Mantel(s), Screen, Wood
Equipment Built-In Microwave, Dishwasher, Disposal, Dryer - Front Loading, Icemaker, Oven - Single, Oven/Range - Electric, Refrigerator, Stainless Steel Appliances, Washer, Water Heater, Central Vacuum
Fireplace Y
Window Features Atrium,Bay/Bow,Wood Frame
Appliance Built-In Microwave, Dishwasher, Disposal, Dryer - Front Loading, Icemaker, Oven - Single, Oven/Range - Electric, Refrigerator, Stainless Steel Appliances, Washer, Water Heater, Central Vacuum
Heat Source Electric
Laundry Main Floor
Exterior
Exterior Feature Deck(s), Patio(s), Porch(es)
Garage Garage - Side Entry, Inside Access
Garage Spaces 2.0
Waterfront N
Water Access N
View Creek/Stream, Garden/Lawn, Trees/Woods
Roof Type Unknown
Accessibility Other
Porch Deck(s), Patio(s), Porch(es)
Parking Type Attached Garage, Driveway
Attached Garage 2
Total Parking Spaces 2
Garage Y
Building
Lot Description Backs to Trees, Front Yard, Landscaping, Rear Yard, Rural, SideYard(s), Stream/Creek, Trees/Wooded
Story 3
Sewer Septic Exists
Water Well
Architectural Style Colonial
Level or Stories 3
Additional Building Above Grade, Below Grade
Structure Type Beamed Ceilings,Dry Wall
New Construction N
Schools
Elementary Schools Call School Board
Middle Schools Call School Board
High Schools Call School Board
School District Montgomery County Public Schools
Others
Senior Community No
Tax ID 160800717766
Ownership Fee Simple
SqFt Source Estimated
Security Features Main Entrance Lock,Smoke Detector
Special Listing Condition Standard
Read Less Info
Want to know what your home might be worth? Contact us for a FREE valuation!

Our team is ready to help you sell your home for the highest possible price ASAP

Bought with Patricia L Jennings • RE/MAX Excellence Realty






