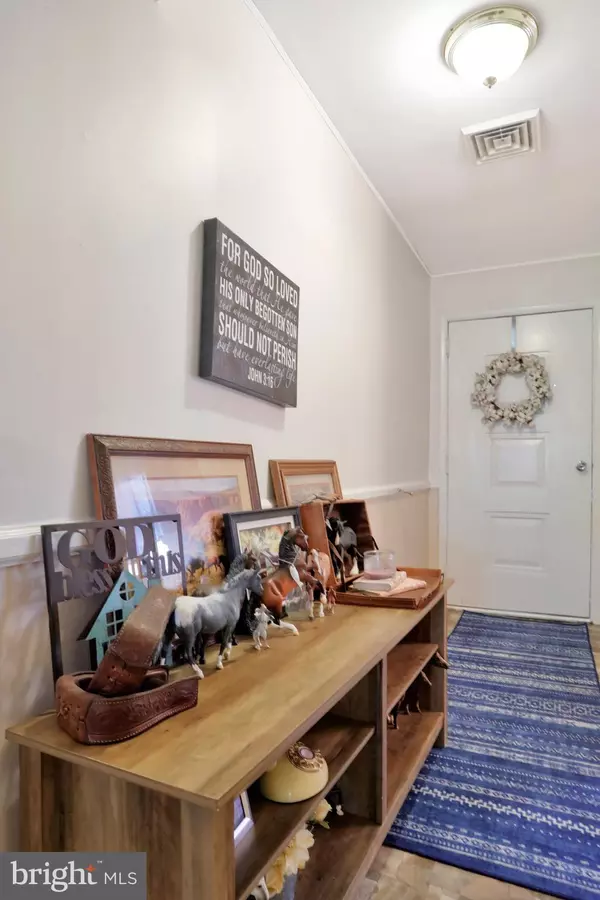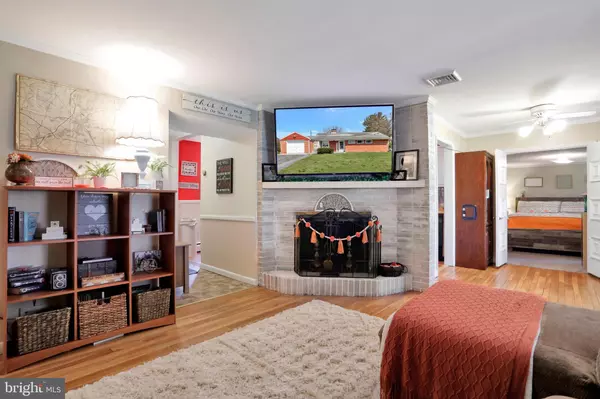$245,000
$265,000
7.5%For more information regarding the value of a property, please contact us for a free consultation.
3 Beds
1 Bath
1,375 SqFt
SOLD DATE : 06/04/2021
Key Details
Sold Price $245,000
Property Type Single Family Home
Sub Type Detached
Listing Status Sold
Purchase Type For Sale
Square Footage 1,375 sqft
Price per Sqft $178
Subdivision Tammany Manor
MLS Listing ID MDWA178884
Sold Date 06/04/21
Style Ranch/Rambler
Bedrooms 3
Full Baths 1
HOA Y/N N
Abv Grd Liv Area 1,375
Originating Board BRIGHT
Year Built 1955
Annual Tax Amount $1,635
Tax Year 2021
Lot Size 10,500 Sqft
Acres 0.24
Property Description
Easy, Breezy, ADORABLE-!! Allow this home to Shock You! Boastful, Bright, Airy, Lovely Bedrooms!! Cute Country Charm all around!!- Property is laid out perfectly for Conversational / Entertaining elements as the Living Room Showcases a Corner Wood-Burning Fireplace, LARGE Open Feel- Off Dining & Kitchen, and Convenient to Bedrooms! Beautiful Hardwood Flooring, Lovely Natural Lighting, and "Homey" touches from corner to corner!! Master Bedroom has a Grand Double-Door Entry; LARGE at 20x12 (Could host a small Corner Office, Sitting Area, Gaming Corner, etc!!!) Laundry is Conveniently located off the Kitchen behind the Custom Built Barn Doors! Need Yard??!!? This Cozy Rancher boasts a Maintainable yet SPACIOUS Rear Yard with a Covered 18x11 Patio, Uncovered 10x10 Patio and an Oversized Shed for Storage!! The Sellers Welcome You to View; and Your Home Hero Welcomes YOU HOME!! ((-***SELLER TO FIND HOME OF CHOICE***-))
Location
State MD
County Washington
Zoning RT
Rooms
Other Rooms Living Room, Dining Room, Bedroom 2, Bedroom 3, Kitchen, Foyer, Breakfast Room, Bedroom 1, Laundry, Other, Utility Room, Full Bath
Main Level Bedrooms 3
Interior
Interior Features Attic, Breakfast Area, Carpet, Ceiling Fan(s), Combination Kitchen/Dining, Dining Area, Entry Level Bedroom, Family Room Off Kitchen, Floor Plan - Traditional, Kitchen - Eat-In, Kitchen - Galley, Soaking Tub, Walk-in Closet(s), Wood Floors
Hot Water Electric
Heating Baseboard - Hot Water
Cooling Central A/C, Ceiling Fan(s)
Flooring Concrete, Hardwood, Laminated, Vinyl
Fireplaces Number 1
Fireplaces Type Corner, Brick, Fireplace - Glass Doors, Mantel(s), Wood
Equipment Dishwasher, Icemaker, Oven/Range - Electric, Refrigerator, Water Heater
Furnishings No
Fireplace Y
Window Features Wood Frame
Appliance Dishwasher, Icemaker, Oven/Range - Electric, Refrigerator, Water Heater
Heat Source Oil, Wood
Laundry Main Floor
Exterior
Exterior Feature Patio(s), Porch(es), Roof
Garage Additional Storage Area, Garage - Front Entry, Inside Access
Garage Spaces 5.0
Utilities Available Cable TV, Multiple Phone Lines, Above Ground
Waterfront N
Water Access N
View Scenic Vista
Roof Type Shingle
Street Surface Black Top,Paved
Accessibility Level Entry - Main, No Stairs
Porch Patio(s), Porch(es), Roof
Road Frontage City/County, Public, State
Attached Garage 1
Total Parking Spaces 5
Garage Y
Building
Lot Description Front Yard, Rear Yard, SideYard(s)
Story 1
Foundation Slab
Sewer Public Sewer
Water Public
Architectural Style Ranch/Rambler
Level or Stories 1
Additional Building Above Grade, Below Grade
Structure Type Dry Wall,Plaster Walls
New Construction N
Schools
Elementary Schools Williamsport
Middle Schools Springfield
High Schools Williamsport
School District Washington County Public Schools
Others
Pets Allowed Y
Senior Community No
Tax ID 2226015103
Ownership Fee Simple
SqFt Source Assessor
Acceptable Financing VA, Cash, Conventional, FHA
Horse Property N
Listing Terms VA, Cash, Conventional, FHA
Financing VA,Cash,Conventional,FHA
Special Listing Condition Standard
Pets Description No Pet Restrictions
Read Less Info
Want to know what your home might be worth? Contact us for a FREE valuation!

Our team is ready to help you sell your home for the highest possible price ASAP

Bought with Troyce P Gatewood • Keller Williams Realty Centre






