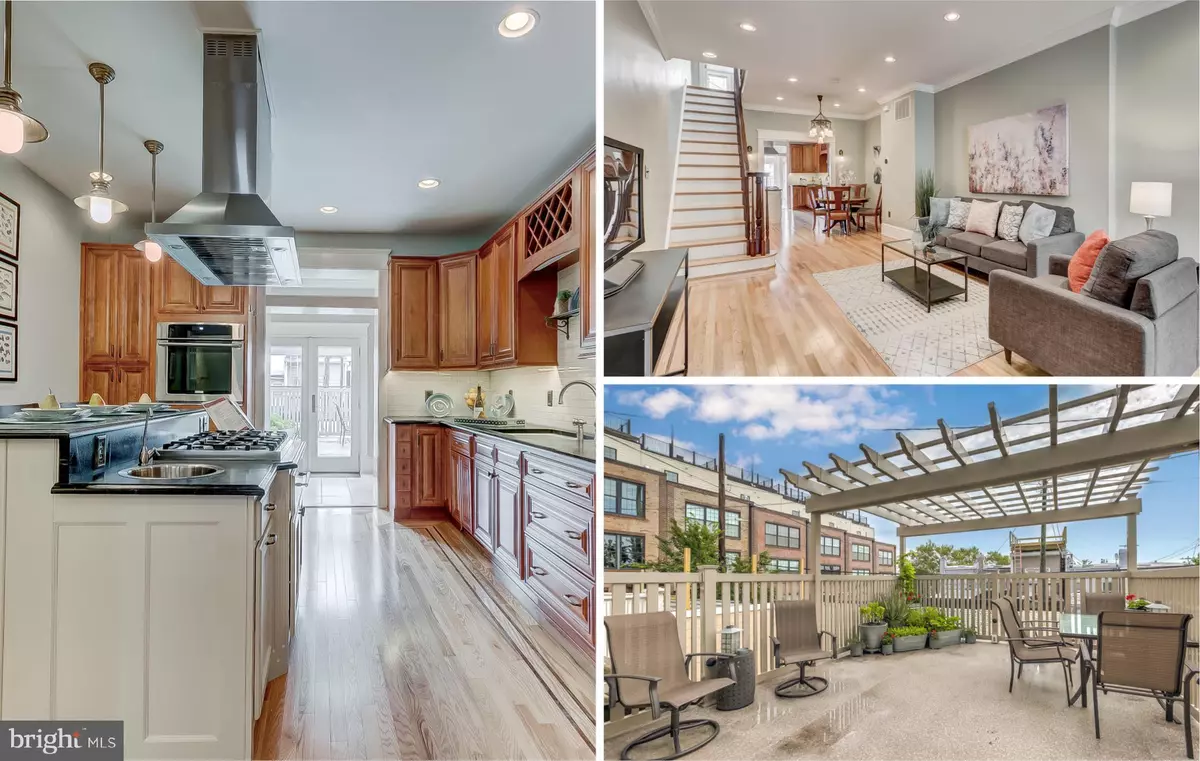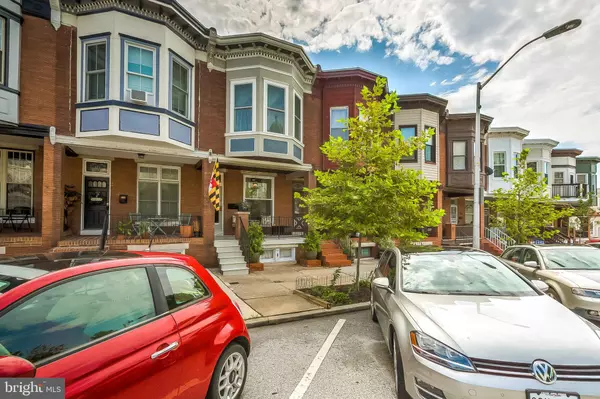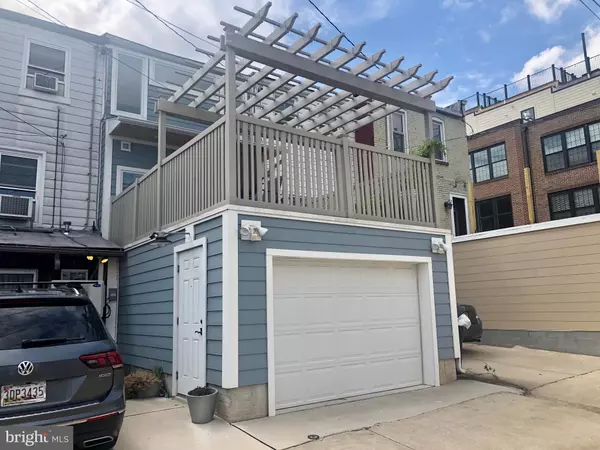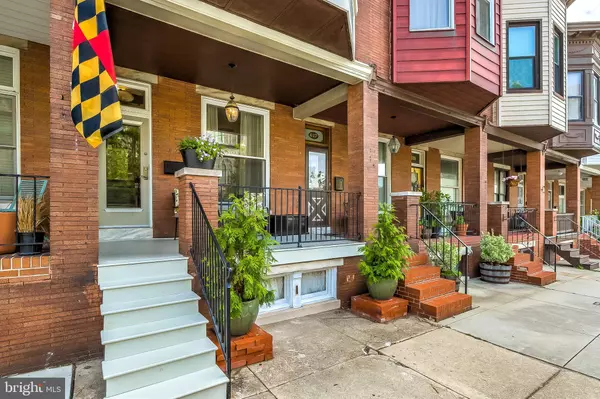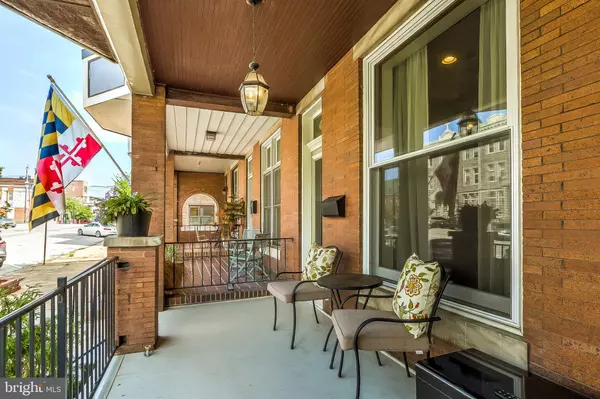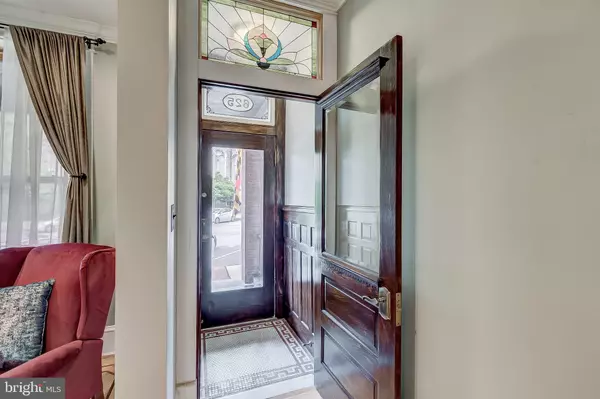$429,000
$429,000
For more information regarding the value of a property, please contact us for a free consultation.
3 Beds
4 Baths
2,430 SqFt
SOLD DATE : 12/21/2020
Key Details
Sold Price $429,000
Property Type Townhouse
Sub Type Interior Row/Townhouse
Listing Status Sold
Purchase Type For Sale
Square Footage 2,430 sqft
Price per Sqft $176
Subdivision Brewers Hill
MLS Listing ID MDBA519268
Sold Date 12/21/20
Style Federal
Bedrooms 3
Full Baths 2
Half Baths 2
HOA Y/N N
Abv Grd Liv Area 1,820
Originating Board BRIGHT
Year Built 1938
Annual Tax Amount $6,964
Tax Year 2019
Property Description
One-of-a-kind renovation! Tasteful & elegant porch front, garage townhome, with 2 spacious bedrooms, 2 full / 2 half baths & 2,632 of usable square footage. Full renovation in 2016 with many historic attributes & equal amount of modern amenities. Enjoy the gourmet kitchen with Subzero fridge, fully vented commercial hood, spacious island, soapstone counters, prep sink w/ filtered water, designer cabinets, Bosch dishwasher, commercial size ice maker and a wall oven. This home has an open floor-plan, 3/4 inch HW floors with inlay, solid wood doors, separate dining area, main level half bath and an absolutely amazing full basement with exposed beams, tall ceilings, separate storage area, half bath, workshop and entrance to garage. Upstairs has 2 spacious bedrooms, 2 full baths, laundry room, 3 skylights, tons of sunlight in every room, and a spa-like master bath with seated shower, rain fall and designer tile. Go from kitchen to butlers pantry with full size freezer that has french doors that open to a spacious garage top (dura) deck with a nicely designed pergola. With a high walkability score this house is perfectly situated close to all that Canton, Brewers Hill and Highlandtown have to offer. Walk to restaurants, bars, shops, the waterfront and many parks. Easy access to 95, 895 and 83. Seller will contribute 2k towards adding wall / door for 3rd bedroom in basement.
Location
State MD
County Baltimore City
Zoning R-8
Rooms
Other Rooms Living Room, Dining Room, Bedroom 2, Bedroom 3, Kitchen, Family Room, Basement, Bedroom 1, Laundry, Mud Room, Storage Room, Utility Room, Bathroom 1, Bathroom 2, Half Bath
Basement Connecting Stairway, Fully Finished
Interior
Hot Water Natural Gas
Heating Forced Air
Cooling Central A/C
Heat Source Natural Gas
Exterior
Parking Features Garage - Rear Entry
Garage Spaces 1.0
Water Access N
Accessibility None
Attached Garage 1
Total Parking Spaces 1
Garage Y
Building
Story 3
Sewer Public Sewer
Water Public
Architectural Style Federal
Level or Stories 3
Additional Building Above Grade, Below Grade
New Construction N
Schools
School District Baltimore City Public Schools
Others
Senior Community No
Tax ID 0326096433 004
Ownership Fee Simple
SqFt Source Estimated
Special Listing Condition Standard
Read Less Info
Want to know what your home might be worth? Contact us for a FREE valuation!

Our team is ready to help you sell your home for the highest possible price ASAP

Bought with Ross Tobin • RE/MAX Aspire

