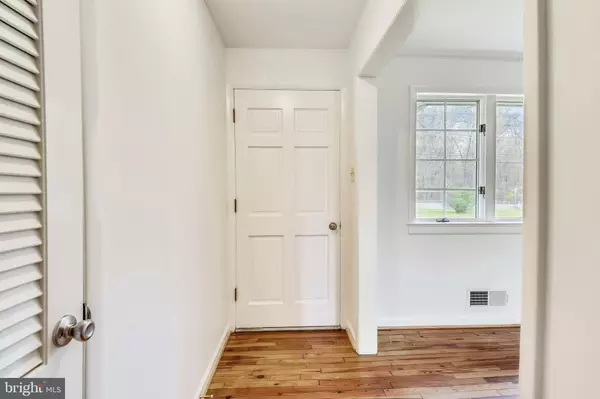$910,000
$850,000
7.1%For more information regarding the value of a property, please contact us for a free consultation.
3 Beds
2 Baths
1,805 SqFt
SOLD DATE : 05/21/2021
Key Details
Sold Price $910,000
Property Type Single Family Home
Sub Type Detached
Listing Status Sold
Purchase Type For Sale
Square Footage 1,805 sqft
Price per Sqft $504
Subdivision Pleasant Valley
MLS Listing ID VAFX1193206
Sold Date 05/21/21
Style Ranch/Rambler
Bedrooms 3
Full Baths 2
HOA Y/N N
Abv Grd Liv Area 1,805
Originating Board BRIGHT
Year Built 1950
Annual Tax Amount $6,433
Tax Year 2021
Lot Size 5.663 Acres
Acres 5.66
Property Description
You will find the best of both worlds land and an updated home at this unique property. With 5.66 acres and a steel barn the property is extremely versatile. The 3 bedroom, 2 full bath brick rambler has recently been updated and retains the original charm while married to the tastefully done addition that includes a delightful sunroom, dining room with a bay window overlooking the land and a sparkling new kitchen and brand new garage doors on the newer garage. A brand new roof is a valuable asset. In addition there are new fixtures and a new washer and dryer The location is only about 3 miles from Metro, but gives you the privacy and peace of a more rural area. Pleasant Valley Golf Club is right down the road and one can be on Rt. 50 in minutes.
Location
State VA
County Fairfax
Zoning 030
Rooms
Other Rooms Living Room, Dining Room, Kitchen, Sun/Florida Room, Laundry
Main Level Bedrooms 3
Interior
Interior Features Entry Level Bedroom, Floor Plan - Traditional, Formal/Separate Dining Room, Upgraded Countertops, Water Treat System, Wood Floors
Hot Water Electric
Heating Central
Cooling Central A/C
Flooring Hardwood, Other
Fireplaces Number 1
Equipment Built-In Microwave, Built-In Range, Dishwasher, Disposal, Dryer - Electric, Energy Efficient Appliances, Exhaust Fan, Oven/Range - Electric, Washer, Water Heater
Window Features Bay/Bow
Appliance Built-In Microwave, Built-In Range, Dishwasher, Disposal, Dryer - Electric, Energy Efficient Appliances, Exhaust Fan, Oven/Range - Electric, Washer, Water Heater
Heat Source Electric
Laundry Main Floor
Exterior
Parking Features Garage Door Opener
Garage Spaces 2.0
Fence Chain Link
Utilities Available Electric Available
Water Access N
Roof Type Composite
Accessibility None
Attached Garage 2
Total Parking Spaces 2
Garage Y
Building
Story 1
Sewer On Site Septic
Water Well
Architectural Style Ranch/Rambler
Level or Stories 1
Additional Building Above Grade, Below Grade
New Construction N
Schools
School District Fairfax County Public Schools
Others
Senior Community No
Tax ID 0431 01 0003B
Ownership Fee Simple
SqFt Source Assessor
Acceptable Financing Cash, Conventional, VA
Listing Terms Cash, Conventional, VA
Financing Cash,Conventional,VA
Special Listing Condition Standard
Read Less Info
Want to know what your home might be worth? Contact us for a FREE valuation!

Our team is ready to help you sell your home for the highest possible price ASAP

Bought with Jose A. Boggio • America's Choice Realty






