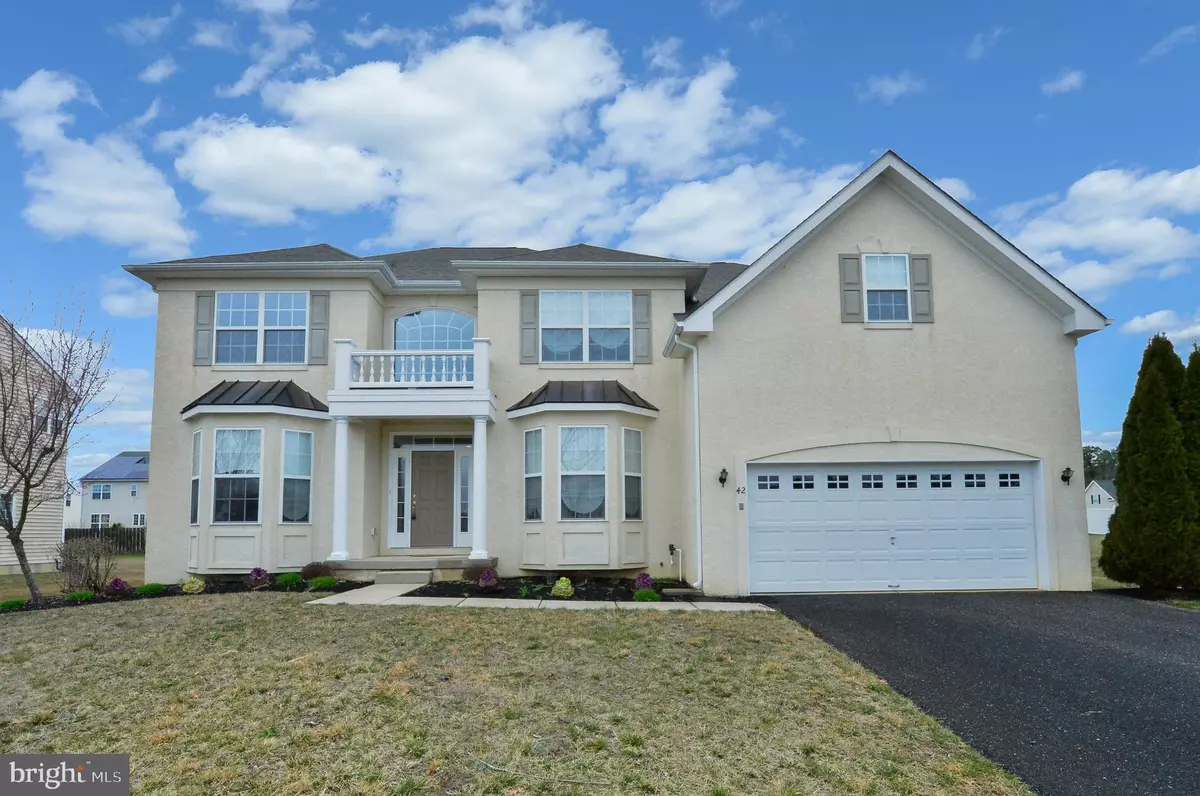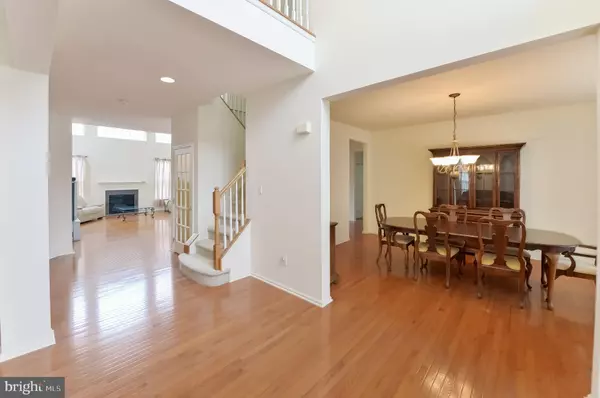$325,000
$300,000
8.3%For more information regarding the value of a property, please contact us for a free consultation.
4 Beds
4 Baths
3,868 SqFt
SOLD DATE : 05/15/2020
Key Details
Sold Price $325,000
Property Type Single Family Home
Sub Type Detached
Listing Status Sold
Purchase Type For Sale
Square Footage 3,868 sqft
Price per Sqft $84
Subdivision Westbury Hunt
MLS Listing ID NJCD389778
Sold Date 05/15/20
Style Transitional
Bedrooms 4
Full Baths 2
Half Baths 2
HOA Y/N N
Abv Grd Liv Area 3,868
Originating Board BRIGHT
Year Built 2006
Annual Tax Amount $12,500
Tax Year 2019
Lot Size 0.283 Acres
Acres 0.28
Lot Dimensions 85.00 x 145.00
Property Description
VACANT & EZ to show! Welcome to this stunning executive home sited on a large lot in Westbury Hunt. This home is pristine, entirely neutral and offers you space to spread out with style. This Kingscott model's floor plan is wide open, with all neutral walls and natural hardwood flooring. The perfect backdrop for a move in ready home to start enjoying from the moment you pick up the keys. There are formal Living and Dining Rooms; a beautiful white eat in Kitchen showcased by black granite countertops and new stainless steel appliances; loads of designer windows allow beams of light to warm every room; a Sunroom addition with sliding door to the back yard; Study and 2 story Family Room with gas fireplace; open balcony overlooking the Family Room; Master with Sitting Room, private tiled bath that includes expansive white vanity, garden tub, stall shower; huge walk in closet; 3 additional bedrooms plus a large full main bath; finished basement with Powder Room and loads of additional storage; huge rear yard awaits your dreams for the outdoor living spaces targeted at your personal desires; 2 car garage; and the list goes on. You'll love the quick access to major highways for the commute, convenience to shopping and eateries. This is one great home at a fantastic price. Opportunity is knocking, time to answer the door!
Location
State NJ
County Camden
Area Winslow Twp (20436)
Zoning PR3
Rooms
Other Rooms Living Room, Dining Room, Primary Bedroom, Sitting Room, Bedroom 2, Bedroom 3, Bedroom 4, Kitchen, Game Room, Family Room, Study, Sun/Florida Room, Primary Bathroom
Basement Fully Finished
Interior
Interior Features Additional Stairway, Breakfast Area, Carpet, Family Room Off Kitchen, Floor Plan - Open, Formal/Separate Dining Room, Kitchen - Gourmet, Kitchen - Island, Primary Bath(s), Pantry, Recessed Lighting, Stall Shower, Tub Shower, Upgraded Countertops, Walk-in Closet(s), Window Treatments, Wood Floors, Other
Hot Water Natural Gas
Heating Forced Air
Cooling Central A/C
Fireplaces Number 1
Fireplaces Type Gas/Propane
Equipment Built-In Microwave, Built-In Range, Dishwasher, Disposal, Dryer, Oven - Self Cleaning, Oven/Range - Electric, Refrigerator, Stainless Steel Appliances, Washer
Fireplace Y
Window Features Double Pane,Energy Efficient
Appliance Built-In Microwave, Built-In Range, Dishwasher, Disposal, Dryer, Oven - Self Cleaning, Oven/Range - Electric, Refrigerator, Stainless Steel Appliances, Washer
Heat Source Natural Gas
Laundry Main Floor
Exterior
Exterior Feature Patio(s)
Garage Garage - Front Entry
Garage Spaces 2.0
Waterfront N
Water Access N
View Garden/Lawn
Accessibility None
Porch Patio(s)
Attached Garage 2
Total Parking Spaces 2
Garage Y
Building
Story 2
Sewer Public Sewer
Water Public
Architectural Style Transitional
Level or Stories 2
Additional Building Above Grade, Below Grade
New Construction N
Schools
School District Winslow Township Public Schools
Others
Senior Community No
Tax ID 36-03901 03-00012
Ownership Fee Simple
SqFt Source Assessor
Special Listing Condition Standard
Read Less Info
Want to know what your home might be worth? Contact us for a FREE valuation!

Our team is ready to help you sell your home for the highest possible price ASAP

Bought with Mark J McKenna • Pat McKenna Realtors






