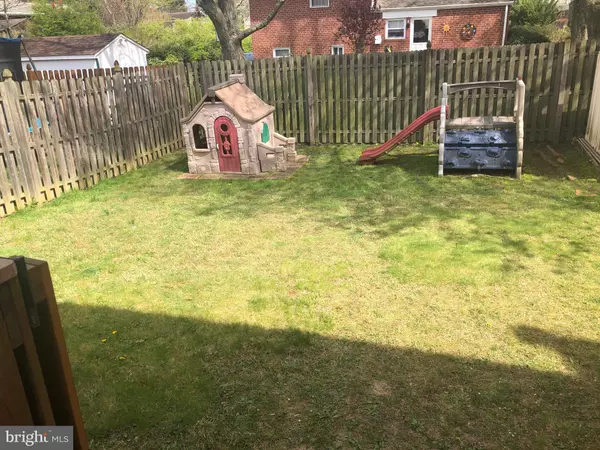$245,000
$245,000
For more information regarding the value of a property, please contact us for a free consultation.
3 Beds
3 Baths
1,400 SqFt
SOLD DATE : 06/26/2020
Key Details
Sold Price $245,000
Property Type Single Family Home
Sub Type Twin/Semi-Detached
Listing Status Sold
Purchase Type For Sale
Square Footage 1,400 sqft
Price per Sqft $175
Subdivision None Available
MLS Listing ID PADE516876
Sold Date 06/26/20
Style Colonial
Bedrooms 3
Full Baths 2
Half Baths 1
HOA Y/N N
Abv Grd Liv Area 1,400
Originating Board BRIGHT
Year Built 1976
Annual Tax Amount $6,779
Tax Year 2019
Lot Size 3,180 Sqft
Acres 0.07
Lot Dimensions 40.00 x 82.52
Property Description
Welcome home to 626 East Wiltshire Drive, an immaculate property with multiple updates. You will see the pride of ownership throughout. As you enter the front door, you'll find a well-appointed partition (transitional) area made of Bruce Hardwood Flooring. Step into the carpeted spacious living room with a beautiful window in the front, which streams in natural sunlight in the late afternoon. Just off of the living room is an ample powder room. Notice the gleaming Bruce Hardwood floors in the dining room. Next, as you step into the eat-in kitchen, you will see the oversize custom pantry and the custom Medallion wood cabinetry, along with new dishwasher and microwave oven. The door in the kitchen leads to an oversize deck--with newer composite boards--that will be perfect for outdoor dining and entertaining. The deck has two gates and can be completely enclosed. There is a nice-sized rear yard that is completely fenced in with a privacy fence. Once back inside, make your way downstairs to the fully finished basement, which serves as a large family room, as well as a home office, laundry room and storage area. In the separate utility area, you will see the brand new Bradford White hot water heater and a newer A/C system. In the other storage closet is the updated 200 amp electrical service panel. Upstairs you will find a recently renovated hall bathroom with modern floor and shower tile. The master suite boasts his and her closets, along with a complete master bath. There are two more nice sized bedrooms, along with a linen closet, and pull down stairs to an attic with plenty of storage space. All of this in the highly sought-after Wallingford-Swarthmore School District.
Location
State PA
County Delaware
Area Nether Providence Twp (10434)
Zoning RESIDENTIAL
Rooms
Other Rooms Living Room, Dining Room, Bedroom 2, Bedroom 3, Kitchen, Family Room, Bedroom 1, Laundry, Storage Room, Utility Room, Bathroom 1, Bathroom 2, Attic, Half Bath
Basement Full, Fully Finished
Interior
Interior Features Carpet, Ceiling Fan(s), Chair Railings, Formal/Separate Dining Room, Kitchen - Eat-In, Primary Bath(s), Stall Shower, Tub Shower, Wood Floors, Attic
Hot Water Electric
Heating Forced Air
Cooling Central A/C
Flooring Carpet, Ceramic Tile, Hardwood, Wood
Equipment Dishwasher, Dryer - Electric, Oven - Self Cleaning, Oven/Range - Electric, Washer
Fireplace N
Window Features Double Hung,Replacement
Appliance Dishwasher, Dryer - Electric, Oven - Self Cleaning, Oven/Range - Electric, Washer
Heat Source Oil
Laundry Basement
Exterior
Exterior Feature Deck(s)
Garage Spaces 2.0
Fence Wood
Utilities Available Cable TV Available, Electric Available
Water Access N
View Street, Garden/Lawn
Roof Type Shingle
Street Surface Paved
Accessibility None
Porch Deck(s)
Road Frontage Boro/Township
Total Parking Spaces 2
Garage N
Building
Lot Description Front Yard, Interior, Level, Rear Yard
Story 2
Sewer Public Sewer
Water Public
Architectural Style Colonial
Level or Stories 2
Additional Building Above Grade, Below Grade
New Construction N
Schools
Elementary Schools Nether Providence
Middle Schools Strath Haven
High Schools Strath Haven
School District Wallingford-Swarthmore
Others
Pets Allowed Y
Senior Community No
Tax ID 34-00-03014-13
Ownership Fee Simple
SqFt Source Assessor
Security Features Carbon Monoxide Detector(s),Smoke Detector
Acceptable Financing Cash, Conventional
Horse Property N
Listing Terms Cash, Conventional
Financing Cash,Conventional
Special Listing Condition Standard
Pets Allowed No Pet Restrictions
Read Less Info
Want to know what your home might be worth? Contact us for a FREE valuation!

Our team is ready to help you sell your home for the highest possible price ASAP

Bought with William A Raymond III • Long & Foster Real Estate, Inc.






