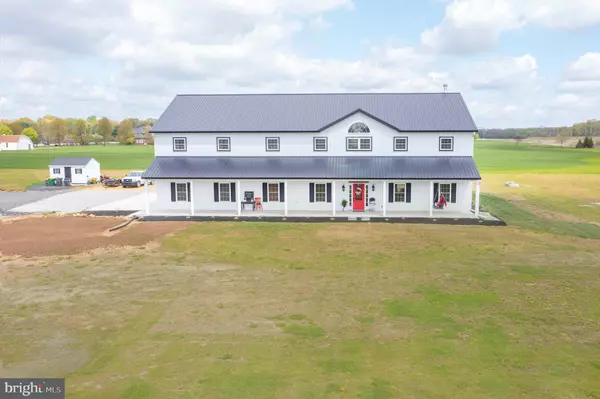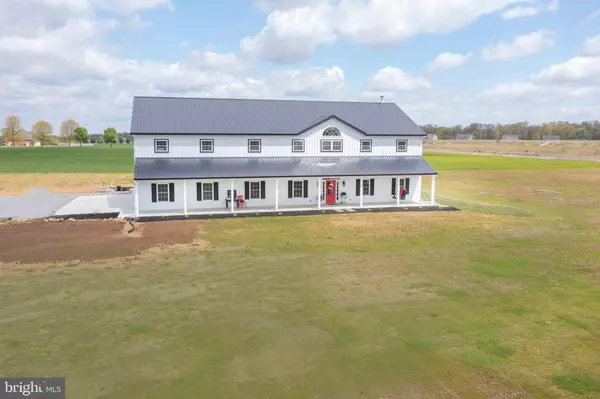$740,000
$850,000
12.9%For more information regarding the value of a property, please contact us for a free consultation.
5 Beds
3 Baths
4,950 SqFt
SOLD DATE : 08/09/2021
Key Details
Sold Price $740,000
Property Type Single Family Home
Sub Type Detached
Listing Status Sold
Purchase Type For Sale
Square Footage 4,950 sqft
Price per Sqft $149
Subdivision None Available
MLS Listing ID DENC525344
Sold Date 08/09/21
Style Contemporary,Other
Bedrooms 5
Full Baths 2
Half Baths 1
HOA Y/N N
Abv Grd Liv Area 4,950
Originating Board BRIGHT
Year Built 2020
Annual Tax Amount $6,292
Tax Year 2020
Lot Size 3.620 Acres
Acres 3.62
Lot Dimensions 0.00 x 0.00
Property Description
Have you been looking for a home in the Middletown area that has land, no HOA, no restrictions, and seclusion? Well this IS YOUR CHANCE! Welcome to 1872 Choptank Road in Middletown! Located in the award winning Appoquinimink School District! This is a 4,950 square CUSTOM-BUILT HOME! The details that went into planning and making the dream home a reality is truly breathtaking! This is a must see and it sits on 3.40 ACRES of beautiful open space! You can enjoy the sunrise or sunset from either the covered front porch or covered back porch! You will love seeing the horses from your front door! You can cool off on a nice sunny day with the ceiling fans and custom-built swing outside. The front entrance is impressive, with the massive entryway, farmhouse lighting, and the black shutters and roof. The view as you enter this home is something out of a magazine! The entire home has resilient waterproof wood floors and tile in the primary bathroom. The living room is simply breathtaking with the soaring two story ceilings, abundance of windows (that allow for plenty of natural light), and the incredible fireplace! The two-story wood burning fireplace/stove is custom designed stone from floor to ceiling, with an impressive wooden/iron mantel, decorative fireplace iron doors and stone wrapped/raised hearth! The family room is perfect for a large family, entertaining, or just enjoying the incredible view. The shiplap walls are a perfect touch in this room! The farmhouse style kitchen has quartz countertops, Reico white Park Place cabinets (with soft closed doors/drawers and crown molding), under the cabinet lighting, black hardware, black subway tile backsplash, accented dark wood cabinets on the island, a stainless steel chimney Hood, a large black farmhouse sink, pot filler faucet, stainless Whirlpool appliances, a HUGE pantry and mud room! The laundry room and half bath is just off the kitchen. There is a large bedroom currently being used as an office down the hall in the main level. The primary bedroom/bathroom is located on the main level, and this room is GIGANTIC!! You will have no issues configuring your bedroom furniture! The walk-in closet is HUGE with plenty of room for clothes for all seasons and it has a window for natural lighting. The primary bathroom has beautiful subway tile surround walls (with dark grout), black accented tiled shower floor, frameless glass shower door with black hardware, double bowl vanity and the best part... the farmhouse soaking tub! Head up the pine stair case (with its custom iron stair railings) to the second level for a breathtaking view of the living room! There you will find a HUGE loft that would be a perfect for a media room, second living room, work out room, and more! There is also the most adorable reading nook by the window! There is a HUGE bonus room, that could easily be your fifth bedroom, additional sitting room, playroom, home schooling area, gym, and more! This home is equipped with ceiling fans in each bedroom, a plethora of recessed lighting, a 100-gallon propane tankless water heater, and two zoned (two ton) HVAC systems (which is energy efficient and utility bills are extremely low)! THE AVERAGE ELECTRIC BILL IS $135 A MONTH (even in the coldest or hottest days)! The entire home has plastic encased water-proofing behind all drywall, R-49 foam insulation and a thicker gauge metal roof, which provides a better warranty! Last but not least, a Lancaster Amish built shed! They are not making any more land, so get your own slice of happiness here while it is available! Be in just in time to enjoy the warmer months ahead! PAVED DRIVEWAY TO BE ADDED once home is under contract! Schedule your tour, you will not regret it!
Location
State DE
County New Castle
Area South Of The Canal (30907)
Zoning S
Rooms
Main Level Bedrooms 2
Interior
Hot Water Propane, Tankless
Heating Forced Air
Cooling Central A/C
Flooring Heavy Duty, Wood, Tile/Brick
Fireplaces Number 1
Fireplaces Type Fireplace - Glass Doors, Mantel(s), Stone
Equipment Built-In Microwave, Dishwasher, Oven - Single, Oven/Range - Electric, Range Hood, Refrigerator, Stainless Steel Appliances, Washer/Dryer Hookups Only, Water Conditioner - Owned, Water Heater, Water Heater - High-Efficiency, Water Heater - Tankless
Furnishings No
Fireplace Y
Appliance Built-In Microwave, Dishwasher, Oven - Single, Oven/Range - Electric, Range Hood, Refrigerator, Stainless Steel Appliances, Washer/Dryer Hookups Only, Water Conditioner - Owned, Water Heater, Water Heater - High-Efficiency, Water Heater - Tankless
Heat Source Electric
Laundry Has Laundry, Main Floor
Exterior
Exterior Feature Porch(es), Roof
Garage Spaces 10.0
Utilities Available Cable TV Available, Electric Available, Phone Available, Propane, Sewer Available, Water Available
Waterfront N
Water Access N
View Pasture
Roof Type Metal
Street Surface Stone,Gravel
Accessibility 2+ Access Exits, Level Entry - Main
Porch Porch(es), Roof
Road Frontage Private, Road Maintenance Agreement
Total Parking Spaces 10
Garage N
Building
Lot Description Cleared, Front Yard, Level, Open, Premium, Rear Yard, SideYard(s)
Story 2
Foundation Slab
Sewer On Site Septic, Gravity Sept Fld
Water Public
Architectural Style Contemporary, Other
Level or Stories 2
Additional Building Above Grade, Below Grade
Structure Type 9'+ Ceilings,High,Dry Wall,Other
New Construction N
Schools
School District Appoquinimink
Others
Pets Allowed Y
Senior Community No
Tax ID 13-017.00-147
Ownership Fee Simple
SqFt Source Assessor
Security Features Smoke Detector
Acceptable Financing Cash, Conventional, VA, FHA
Horse Property Y
Horse Feature Horses Allowed
Listing Terms Cash, Conventional, VA, FHA
Financing Cash,Conventional,VA,FHA
Special Listing Condition Standard
Pets Description No Pet Restrictions
Read Less Info
Want to know what your home might be worth? Contact us for a FREE valuation!

Our team is ready to help you sell your home for the highest possible price ASAP

Bought with Lisa Marie • RE/MAX Edge






