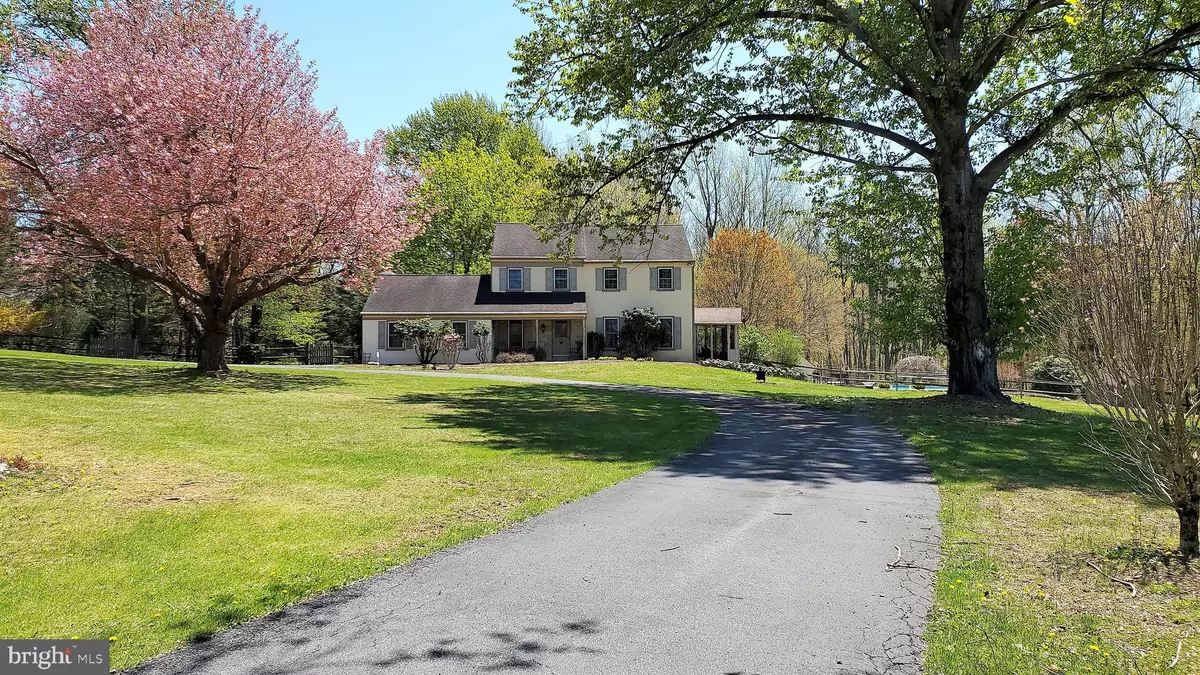$480,000
$529,900
9.4%For more information regarding the value of a property, please contact us for a free consultation.
4 Beds
3 Baths
3,299 SqFt
SOLD DATE : 06/18/2021
Key Details
Sold Price $480,000
Property Type Single Family Home
Sub Type Detached
Listing Status Sold
Purchase Type For Sale
Square Footage 3,299 sqft
Price per Sqft $145
Subdivision None Available
MLS Listing ID PABK376654
Sold Date 06/18/21
Style Colonial
Bedrooms 4
Full Baths 2
Half Baths 1
HOA Y/N N
Abv Grd Liv Area 2,493
Originating Board BRIGHT
Year Built 1977
Annual Tax Amount $6,264
Tax Year 2020
Lot Size 3.060 Acres
Acres 3.06
Lot Dimensions 0.00 x 0.00
Property Description
Welcome home to 132 Old Mill Road! This pristine property offers 3 + acres of private country property that's extensively landscaped. A heated, refurbished inground pool (2019) highlight this country retreat that also offers multiple exterior areas to relax this Spring/Summer. As you enter this well-maintained home, you're greeted by beautiful hardwood floors that run throughout the formal living room, dining room and family room w/gas fireplace. Take in the views of the wooded backyard in the spacious eat-in kitchen w/eating area and bay window. The heated sunroom provides therapeutic views of open farm fields and sunsets. The 2nd level offers a spacious master suite w/full bathroom, 3 additional large beds and an updated full bathroom w/jetted tub. There's a family room w/bar and storage area in the lower level. Additional features include: New furnace/AC 2016, Hot water heater 2020, 2 car garage & driveway parking for 6 + cars, garden shed w/electric, attic storage, hunting from your own backyard and the Upper Perkiomen SD.
Location
State PA
County Berks
Area Hereford Twp (10252)
Zoning RES
Rooms
Other Rooms Living Room, Dining Room, Primary Bedroom, Bedroom 2, Bedroom 3, Bedroom 4, Kitchen, Family Room, Foyer, Sun/Florida Room, Laundry, Storage Room, Primary Bathroom, Half Bath
Basement Full
Interior
Interior Features Attic/House Fan, Bar, Breakfast Area, Built-Ins, Ceiling Fan(s), Crown Moldings, Dining Area, Kitchen - Eat-In, Skylight(s), Tub Shower, Walk-in Closet(s)
Hot Water Propane
Heating Forced Air
Cooling Central A/C
Flooring Hardwood, Tile/Brick
Fireplaces Number 1
Fireplaces Type Gas/Propane, Stone
Equipment Oven/Range - Electric, Refrigerator, Washer, Dryer - Electric
Fireplace Y
Appliance Oven/Range - Electric, Refrigerator, Washer, Dryer - Electric
Heat Source Propane - Owned
Laundry Main Floor
Exterior
Exterior Feature Patio(s)
Garage Garage - Side Entry, Garage Door Opener
Garage Spaces 8.0
Fence Split Rail
Pool In Ground
Waterfront N
Water Access N
View Panoramic
Roof Type Architectural Shingle
Accessibility None
Porch Patio(s)
Attached Garage 2
Total Parking Spaces 8
Garage Y
Building
Lot Description Backs to Trees, Front Yard, Landscaping, Not In Development, Partly Wooded, Rear Yard, SideYard(s)
Story 2
Sewer On Site Septic
Water Well
Architectural Style Colonial
Level or Stories 2
Additional Building Above Grade, Below Grade
New Construction N
Schools
Elementary Schools Hereford
Middle Schools Upper Perkiomen
High Schools Upper Perkiomen
School District Upper Perkiomen
Others
Senior Community No
Tax ID 52-5491-02-85-4494
Ownership Fee Simple
SqFt Source Assessor
Security Features Security System
Acceptable Financing Cash, Conventional, FHA, VA
Listing Terms Cash, Conventional, FHA, VA
Financing Cash,Conventional,FHA,VA
Special Listing Condition Standard
Read Less Info
Want to know what your home might be worth? Contact us for a FREE valuation!

Our team is ready to help you sell your home for the highest possible price ASAP

Bought with Jeff C Frederick • Glocker & Company-Boyertown






