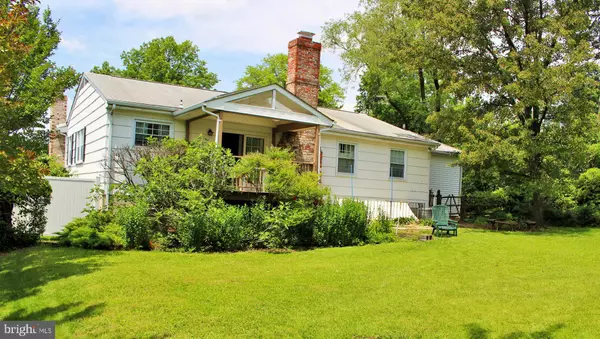$349,000
$349,000
For more information regarding the value of a property, please contact us for a free consultation.
3 Beds
3 Baths
2,813 SqFt
SOLD DATE : 08/30/2021
Key Details
Sold Price $349,000
Property Type Single Family Home
Sub Type Detached
Listing Status Sold
Purchase Type For Sale
Square Footage 2,813 sqft
Price per Sqft $124
Subdivision Greenview Manor
MLS Listing ID MDBC2002598
Sold Date 08/30/21
Style Ranch/Rambler
Bedrooms 3
Full Baths 2
Half Baths 1
HOA Y/N N
Abv Grd Liv Area 1,588
Originating Board BRIGHT
Year Built 1969
Annual Tax Amount $3,409
Tax Year 2021
Lot Size 0.360 Acres
Acres 0.36
Property Description
Delightul brick front rambler has a lot to offer. Welcoming entry hall has large coat closet (and space for hall table, shoe storage) and opens to the formal Living Rm and separate Dining Rm. The Family Rm has a wood burning fireplace, sliding glass doors to the back porch & fenced back yard, and is open to the kitchen w/a breakfast bar & plenty of cabinet space. Features include hardwood flooring and 2 updated FBA with ceramic tile. Lower level has a Rec Rm & 2nd fireplace w/built in brick seating, a half BA, and a large Exercise or Game room w/ceramic tile floors and rear exit (could be finished as a 4th BR); also a utility/laundry rm & extra storage. An attached garage provides for secure parking. Other property features include a storage shed in the back yard, which backs up to open space, and an additional lot, providing more yard space. Updates/repairs include: gas furnace replaced in 2017, central a/c replaced in 2018, oven and dishwasher replaced in 2018, driveway/sidewalk replaced in 2017, shed roof replaced in 2017, new sewer line and clean out in 2016, and house exterior repainted in 2019. Ez access to 695, I-95, Rt 40 and US 1.
Location
State MD
County Baltimore
Zoning RES
Rooms
Other Rooms Living Room, Dining Room, Primary Bedroom, Bedroom 2, Bedroom 3, Kitchen, Game Room, Family Room, Basement, Foyer, Laundry, Recreation Room, Utility Room
Basement Connecting Stairway, Heated, Partially Finished, Walkout Stairs, Interior Access, Sump Pump
Main Level Bedrooms 3
Interior
Interior Features Family Room Off Kitchen, Breakfast Area, Window Treatments, Primary Bath(s), Wood Floors, Formal/Separate Dining Room, Floor Plan - Traditional, Kitchen - Country
Hot Water Natural Gas
Heating Forced Air
Cooling Central A/C
Flooring Hardwood, Ceramic Tile, Carpet, Laminated
Fireplaces Number 2
Fireplaces Type Equipment, Fireplace - Glass Doors, Screen
Equipment Washer/Dryer Hookups Only, Dishwasher, Exhaust Fan, Icemaker, Refrigerator, Stove, Range Hood
Fireplace Y
Window Features Screens
Appliance Washer/Dryer Hookups Only, Dishwasher, Exhaust Fan, Icemaker, Refrigerator, Stove, Range Hood
Heat Source Natural Gas
Laundry Basement, Hookup
Exterior
Exterior Feature Porch(es)
Parking Features Garage Door Opener
Garage Spaces 3.0
Fence Rear
Utilities Available Natural Gas Available, Electric Available
Water Access N
Accessibility None
Porch Porch(es)
Attached Garage 1
Total Parking Spaces 3
Garage Y
Building
Lot Description Additional Lot(s), Front Yard, Rear Yard
Story 2
Sewer Public Sewer
Water Public
Architectural Style Ranch/Rambler
Level or Stories 2
Additional Building Above Grade, Below Grade
New Construction N
Schools
Middle Schools Golden Ring
High Schools Overlea
School District Baltimore County Public Schools
Others
Senior Community No
Tax ID 04141402025210
Ownership Fee Simple
SqFt Source Estimated
Special Listing Condition Standard
Read Less Info
Want to know what your home might be worth? Contact us for a FREE valuation!

Our team is ready to help you sell your home for the highest possible price ASAP

Bought with Ali Jabbari • ExecuHome Realty






