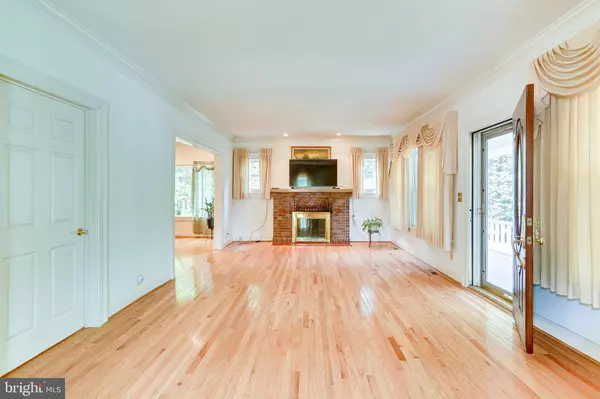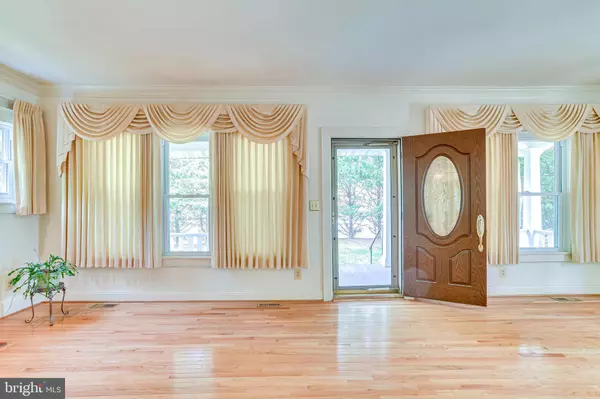$960,000
$999,000
3.9%For more information regarding the value of a property, please contact us for a free consultation.
4 Beds
5 Baths
3,305 SqFt
SOLD DATE : 05/21/2021
Key Details
Sold Price $960,000
Property Type Single Family Home
Sub Type Detached
Listing Status Sold
Purchase Type For Sale
Square Footage 3,305 sqft
Price per Sqft $290
Subdivision Blair
MLS Listing ID MDMC754776
Sold Date 05/21/21
Style Other
Bedrooms 4
Full Baths 5
HOA Y/N N
Abv Grd Liv Area 3,305
Originating Board BRIGHT
Year Built 1920
Annual Tax Amount $10,250
Tax Year 2020
Lot Size 0.280 Acres
Acres 0.28
Property Description
The home you have been waiting for near downtown Silver Spring! This beautiful spacious corner lot Cape Cod welcomes you to over 3,300 finished square feet of space for your everyday living and entertaining. The large front porch invites you into the spacious family room with the original red brick wood burning fireplace, custom drapes, recess lights, cedar-lined closet and hardwood flooring. Towards the left side of the main level is a full bath and a bedroom with carpet flooring. Continuing on the main level is a separate dining room with a large bay window and hardwood flooring that leads to the open kitchen that offers poly coated cabinet doors, a granite top center island with a bar sink, recess lighting, two wall ovens and Italian tile flooring. In the rear on the main level features a bedroom with an en suite bath w/bidet, jetted tub, a walk-in closet with ample shelving, extra insulation and hardwood flooring. The laundry room space with washer/dryer is also on the main level. The upper level takes you to a huge 27 x 30 owners suite with a gas fireplace, recess lights, double sinks, his/her toilets (her toilet has a bidet), a jetted tub, separate shower and a walk-in dressing room. The upper level also has another bedroom and bonus room both with carpet. The rear of the main level will lead you to the French doors that open onto to a deck, an oversized 2-car garage with new doors (30 x 30 concrete floor with a 20 ft high ceiling) and ample asphalt parking. The partially finished lower level basement offers a full bath, plenty of storage space, recreation space, recess lighting and a fireplace piped for gas. This property features dual zone heating and air conditioning systems.
Location
State MD
County Montgomery
Zoning R60
Rooms
Other Rooms Bedroom 2, Bedroom 3, Bedroom 4, Basement, Bedroom 1, Bonus Room
Basement Other
Main Level Bedrooms 2
Interior
Interior Features Ceiling Fan(s), Entry Level Bedroom, Formal/Separate Dining Room, Kitchen - Gourmet
Hot Water Natural Gas
Heating Central, Forced Air
Cooling Central A/C
Flooring Hardwood, Carpet
Fireplaces Number 3
Fireplaces Type Brick, Wood, Gas/Propane, Fireplace - Glass Doors
Equipment Built-In Microwave, Dishwasher, Disposal, Dryer, Oven/Range - Electric, Washer, Exhaust Fan, Icemaker, Oven - Wall, Refrigerator
Fireplace Y
Appliance Built-In Microwave, Dishwasher, Disposal, Dryer, Oven/Range - Electric, Washer, Exhaust Fan, Icemaker, Oven - Wall, Refrigerator
Heat Source Natural Gas
Laundry Main Floor
Exterior
Garage Garage - Side Entry, Garage Door Opener, Oversized
Garage Spaces 5.0
Utilities Available Electric Available, Natural Gas Available, Cable TV Available
Waterfront N
Water Access N
Accessibility Grab Bars Mod
Attached Garage 2
Total Parking Spaces 5
Garage Y
Building
Story 2
Sewer Public Sewer
Water Public
Architectural Style Other
Level or Stories 2
Additional Building Above Grade
New Construction N
Schools
School District Montgomery County Public Schools
Others
Pets Allowed N
Senior Community No
Tax ID 161300989364
Ownership Fee Simple
SqFt Source Assessor
Acceptable Financing Cash, Conventional, FHA, VA
Listing Terms Cash, Conventional, FHA, VA
Financing Cash,Conventional,FHA,VA
Special Listing Condition Standard
Read Less Info
Want to know what your home might be worth? Contact us for a FREE valuation!

Our team is ready to help you sell your home for the highest possible price ASAP

Bought with DEREJE TEFERA • Smart Realty, LLC






