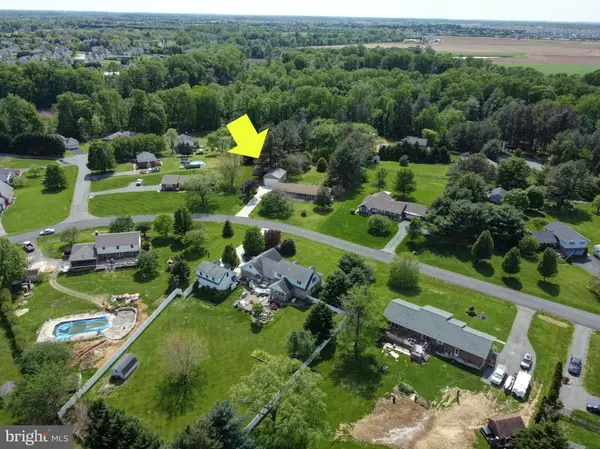$405,000
$405,000
For more information regarding the value of a property, please contact us for a free consultation.
3 Beds
2 Baths
1,650 SqFt
SOLD DATE : 06/15/2021
Key Details
Sold Price $405,000
Property Type Single Family Home
Sub Type Detached
Listing Status Sold
Purchase Type For Sale
Square Footage 1,650 sqft
Price per Sqft $245
Subdivision Pine Valley Farms
MLS Listing ID DENC525852
Sold Date 06/15/21
Style Ranch/Rambler
Bedrooms 3
Full Baths 2
HOA Y/N N
Abv Grd Liv Area 1,650
Originating Board BRIGHT
Year Built 1987
Annual Tax Amount $2,234
Tax Year 2020
Lot Size 1.050 Acres
Acres 1.05
Lot Dimensions 122.50 x 366.20
Property Description
Looking for single story living on a great piece of land? This darling ranch home is for you! Located just off of Port Penn Rd in the sought after community of Pine Valley Farms, this home is convenient to major roadways like Rt 1 and Rt 13, while still being only a short drive from all the amenities of Middletown! Classic brick and black shutters give the home stunning curb appeal, and the massive mature trees lining the whole one acre property make for a private and picturesque place to call home. You will love the attached two-car garage, as well as the enormous pole barn garage, the perfect place to keep your boat, trailer, or vehicles. Inside, brand new luxury vinyl plank flooring spans the main living space, and fresh neutral paint throughout gives a calm and cozy feel. The eat-in kitchen has been beautifully renovated from top to bottom complete with brand new white cabinets, granite countertops, and stainless steel appliances. Beautiful black fixtures and hardware give the kitchen a farmhouse feel, and the large windows and sliding glass doors give off a glowing natural light. Step outside onto the incredible brick patio and fire pit where you can spend your time entertaining and enjoying the outdoors with friends and family. Back inside you'll find a laundry room just off the kitchen, and down the hall are three generously sized bedrooms. The master bedroom has its own private full bathroom, while the other two bedrooms share a full hall bathroom. Between the incredible interior design and the spacious yard that offers you the privacy and freedom to do as you please, this property will be in HIGH demand. Don't miss your chance to call this house your home!
Location
State DE
County New Castle
Area South Of The Canal (30907)
Zoning NC40
Rooms
Other Rooms Living Room, Primary Bedroom, Bedroom 2, Kitchen, Family Room, Bedroom 1, Primary Bathroom, Full Bath
Main Level Bedrooms 3
Interior
Interior Features Kitchen - Eat-In, Wood Floors, Primary Bath(s)
Hot Water Electric
Heating Baseboard - Electric
Cooling Central A/C
Flooring Hardwood, Vinyl
Furnishings No
Fireplace N
Heat Source Electric
Laundry Main Floor
Exterior
Exterior Feature Brick, Patio(s)
Garage Garage - Side Entry
Garage Spaces 2.0
Waterfront N
Water Access N
Roof Type Pitched,Shingle
Accessibility None
Porch Brick, Patio(s)
Attached Garage 2
Total Parking Spaces 2
Garage Y
Building
Story 1
Sewer On Site Septic
Water Well
Architectural Style Ranch/Rambler
Level or Stories 1
Additional Building Above Grade, Below Grade
New Construction N
Schools
School District Colonial
Others
Pets Allowed Y
Senior Community No
Tax ID 13-009.00-230
Ownership Fee Simple
SqFt Source Assessor
Acceptable Financing Negotiable
Horse Property N
Listing Terms Negotiable
Financing Negotiable
Special Listing Condition Standard
Pets Description No Pet Restrictions
Read Less Info
Want to know what your home might be worth? Contact us for a FREE valuation!

Our team is ready to help you sell your home for the highest possible price ASAP

Bought with Harolyn L Crumpler • Coldwell Banker Realty






