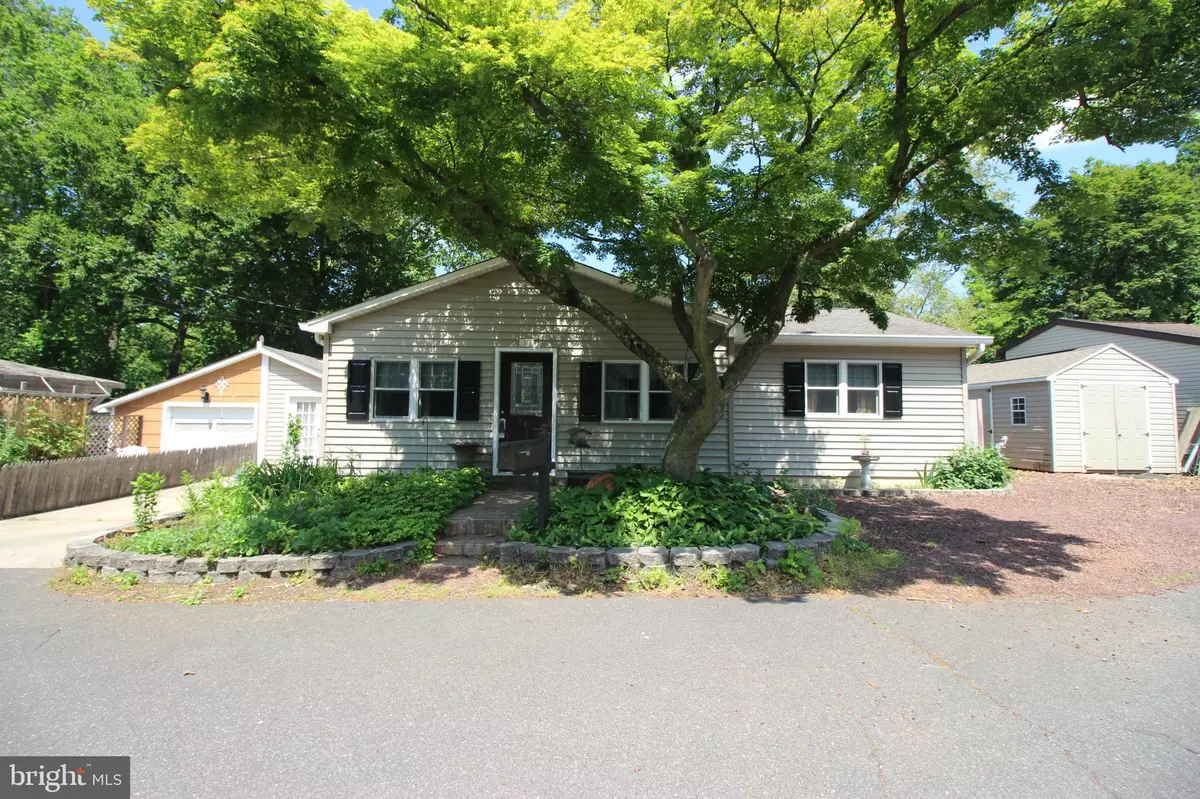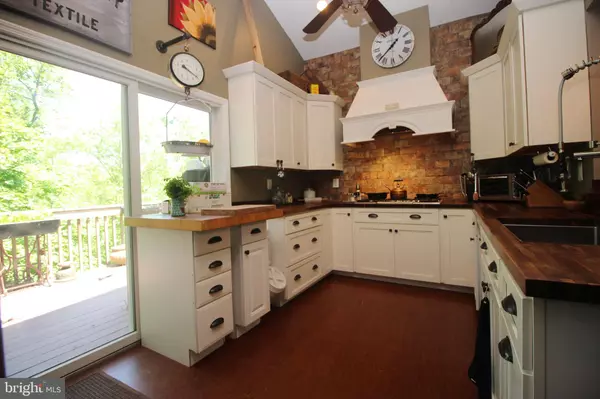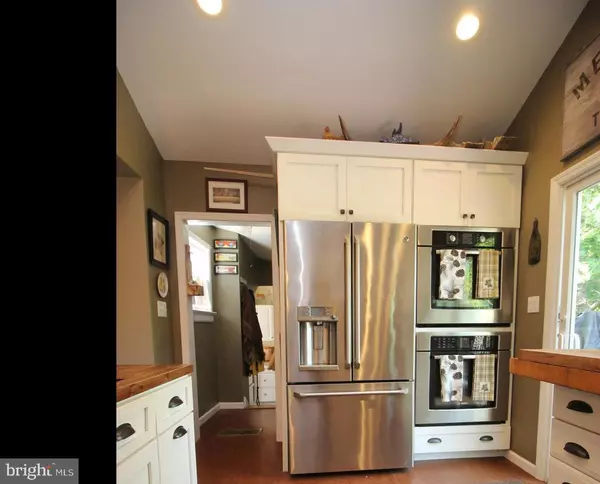$260,000
$259,237
0.3%For more information regarding the value of a property, please contact us for a free consultation.
3 Beds
2 Baths
1,269 SqFt
SOLD DATE : 07/28/2020
Key Details
Sold Price $260,000
Property Type Single Family Home
Sub Type Detached
Listing Status Sold
Purchase Type For Sale
Square Footage 1,269 sqft
Price per Sqft $204
Subdivision Groveville
MLS Listing ID NJME295856
Sold Date 07/28/20
Style Ranch/Rambler
Bedrooms 3
Full Baths 2
HOA Y/N N
Abv Grd Liv Area 1,269
Originating Board BRIGHT
Year Built 1925
Annual Tax Amount $5,548
Tax Year 2019
Lot Size 8,625 Sqft
Acres 0.2
Lot Dimensions 75.00 x 115.00
Property Description
Nestled in a quiet wooded setting, this gorgeous ranch in Steinert district offers updates galore. Formal living room and dining room combination with crown moldings and hardwood floors. Vaulted remodeled gourmet kitchen with butcher block counter tops, high end stainless steel appliance package includes double wall oven and refrigerator. Sliding doors lead to wrap around deck with private wooded views. Butler pantry perfect for coffee bar area leads to laundry and craft room. Master bedroom suite featuring his/hers walkin closets and sliding door to wrap around deck. Spectacular remodeled ceramic master bath with claw and ball tub, ceramic subway tile walkin shower stall and heated tile floors. Generous size 2nd & 3rd bedrooms. Renovated ceramic hall bath. Private wooded rear views of protected woodlands. The gravel side yard with shed could changed back to grassed area if desired. Plenty of parking with driveway and stoned area, plus extra street parking available.
Location
State NJ
County Mercer
Area Hamilton Twp (21103)
Zoning RES1
Rooms
Other Rooms Living Room, Dining Room, Primary Bedroom, Bedroom 2, Bedroom 3, Kitchen, Laundry, Other, Primary Bathroom, Full Bath
Basement Rear Entrance, Side Entrance
Main Level Bedrooms 3
Interior
Interior Features Butlers Pantry, Ceiling Fan(s), Combination Dining/Living, Kitchen - Gourmet, Primary Bath(s), Stall Shower, Upgraded Countertops, Walk-in Closet(s), Wood Floors
Heating Forced Air
Cooling Central A/C
Flooring Hardwood, Ceramic Tile, Laminated
Furnishings No
Fireplace N
Heat Source Natural Gas
Laundry Main Floor
Exterior
Exterior Feature Deck(s)
Garage Spaces 4.0
Utilities Available Cable TV, Phone
Water Access N
View Trees/Woods
Roof Type Asphalt
Accessibility None
Porch Deck(s)
Total Parking Spaces 4
Garage N
Building
Lot Description Trees/Wooded, Premium
Story 1
Sewer Public Sewer
Water Public
Architectural Style Ranch/Rambler
Level or Stories 1
Additional Building Above Grade, Below Grade
Structure Type Cathedral Ceilings
New Construction N
Schools
High Schools Steinert
School District Hamilton Township
Others
Pets Allowed Y
Senior Community No
Tax ID 03-02690-00062
Ownership Fee Simple
SqFt Source Assessor
Acceptable Financing FHA, Conventional, Cash, VA
Horse Property N
Listing Terms FHA, Conventional, Cash, VA
Financing FHA,Conventional,Cash,VA
Special Listing Condition Standard
Pets Description No Pet Restrictions
Read Less Info
Want to know what your home might be worth? Contact us for a FREE valuation!

Our team is ready to help you sell your home for the highest possible price ASAP

Bought with Karen Gibson • Coldwell Banker Hearthside






